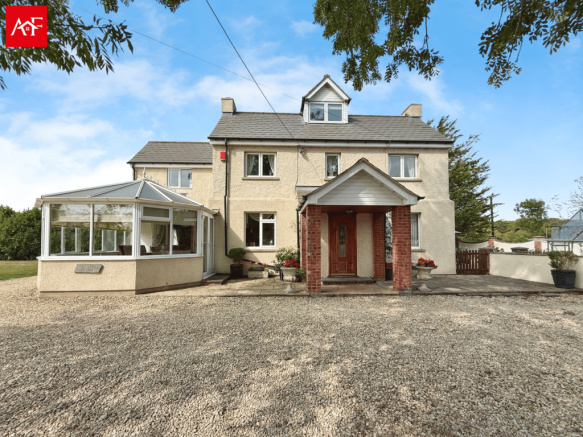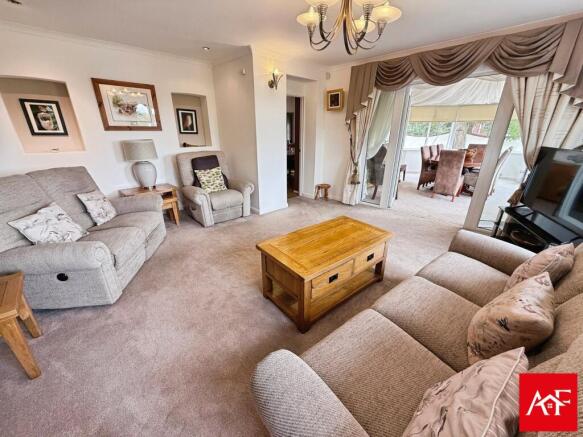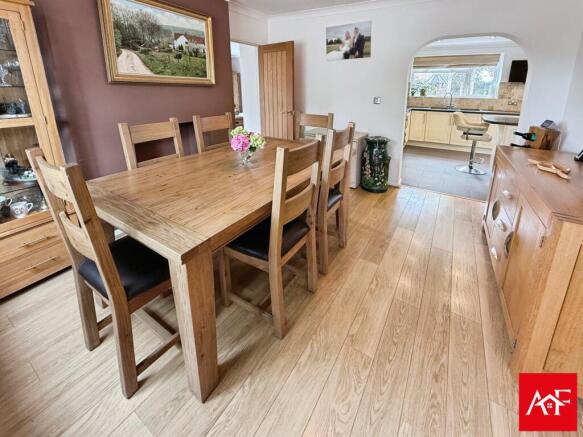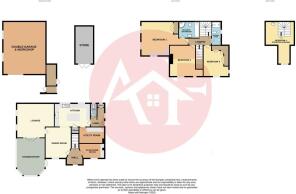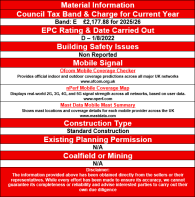
Edingworth Road, Edingworth, Lympsham, BS24

- PROPERTY TYPE
Detached
- BEDROOMS
4
- BATHROOMS
2
- SIZE
Ask agent
- TENUREDescribes how you own a property. There are different types of tenure - freehold, leasehold, and commonhold.Read more about tenure in our glossary page.
Freehold
Key features
- Substantial family home in Edingworth
- Half an acre landscaped gardens
- Double garage and ample parking
- Four bedrooms plus versatile loft
- Luxury en-suite with Jacuzzi bath
- Stylish kitchen with electric Aga
- Kings of Wessex catchment area
- Potential for further development STP
- Gated driveway with sweeping approach
- Four versatile reception rooms
Description
This impressive four-bedroom detached residence occupies a prime position within just under half an acre of mature, landscaped grounds, offering privacy, space, and flexibility for a variety of lifestyles.
The property is beautifully presented, with the ground floor providing a superb balance between formal and informal living. From the welcoming entrance hall, you’ll find a private study, a generous dual-aspect living room filled with natural light, a formal dining room with feature fireplace, and a bright conservatory that opens onto the gardens – perfect for relaxed family gatherings. The kitchen/breakfast room blends traditional country charm with modern convenience, featuring shaker-style cabinetry, integrated appliances, and an electric Aga. A practical utility room, cloakroom and direct access to the walled kitchen garden complete the ground floor.
The first floor hosts three well-proportioned bedrooms, all with delightful views over the surrounding gardens. The principal suite boasts a luxurious en-suite bathroom with walk-in shower, Jacuzzi bath (complete with integrated TV and sound), WC, and vanity storage. The family bathroom serves the remaining bedrooms, while a versatile loft room on the second floor offers additional living, guest, or hobby space. Approached through a five-bar gated entrance, the sweeping shingle driveway leads to a detached double garage with electric roller door, lighting, and power.
The extensive grounds feature manicured lawns, a patio with ornamental pond and water feature, a walled vegetable garden, and brick-built storage. There is exciting potential for conversion of the garage or even the addition of a separate dwelling, subject to the necessary consents. Within the sought-after Kings of Wessex school catchment, this exceptional home offers space, elegance, and scope in equal measure – early viewing is strongly advised.
EPC Band: D - (01/08/2022) Somerset Council Tax Band: E - £2,824.07 for 2025/26
Ground Floor - Entrance Hall
A welcoming introduction to the home, featuring coved ceiling, dado rail, timber-effect flooring, inset doormat, and radiator. The hallway flows naturally into the main reception areas and staircase to the first floor.
Study/Home Office – 2.83m x 2.58m (9'3" x 8'6")
Positioned at the front of the property, this dedicated work space benefits from a large window providing excellent natural light. Coved ceiling, radiator, and telephone point make it ideal for home working. This room could also serve as a snug or occasional guest bedroom.
Dining Room – 3.87m x 3.33m (12'8" x 10'11")
A formal yet inviting dining space with front aspect window, coved ceiling, recessed spot lighting, and feature chimney breast with display recess. Timber-effect flooring adds warmth, while an archway to the kitchen and a door to the lounge ensure a natural flow for entertaining.
Lounge – 6.28m x 3.94m (20'7" x 12'11")
A generously proportioned dual-aspect living room enjoying windows to the side and rear, filling the space with natural light. The focal point is a wall-mounted LPG gas fire set against a stylish backdrop. Two display alcoves and matching radiators frame the space, while glazed doors open into the conservatory.
Conservatory – 4.44m x 3.47m (14'7" x 11'5")
Enjoying views over the gardens, this versatile room offers additional space for relaxing or dining. UPVC double-glazed windows to two sides, double doors to the patio, and a double radiator make it usable year-round.
Kitchen/Breakfast Room – 4.85m x 3.87m (15'11" x 12'8")
A stylish and functional heart of the home, fitted with a range of cream shaker-style wall, base, and larder units with contrasting work surfaces. The central island provides extra preparation space and a breakfast bar. Integrated appliances include fridge/freezer, dishwasher, and wine cooler. The electric Aga with dual hot plates adds a quintessential country touch. Limestone-style tiled splashbacks, recessed spot lighting, and rear aspect windows complete the look. Door to understairs storage and utility room.
Utility Room – 3.02m x 2.53m (9'11" x 8'4")
Additional storage and workspace with base cupboards, drawers, plumbing for washing machine, space for tumble dryer, and external access to the garden.
Cloakroom
Low-level WC, wash basin, tiled splashbacks.
First Floor - Landing
Bright and spacious, with coved ceiling, spot lighting, radiator, and access to all principal bedrooms and family shower room.
Bedroom One – 4.67m x 3.94m (15'4" x 12'11")
A dual-aspect principal suite with open views over farmland. Extensive fitted wardrobes, drawers, and storage units.
En-Suite Bathroom
A luxurious private bathroom comprising Jacuzzi spa bath with integrated TV and dual speakers, vanity unit with basin, curved corner shower cubicle, WC, and heated towel rail. Fully tiled walls and floor.
Bedroom Two – 3.87m x 3.33m (12'8" x 10'11")
A spacious double bedroom with two front aspect windows and radiator.
Bedroom Three – 4.04m x 3.33m (13'3" x 10'11")
Dual-aspect room with built-in wardrobes, radiator, and ample space for furniture.
Family Shower Room
Fitted with a double shower cubicle, vanity unit with basin, WC, heated towel rail, and fully tiled finish.
Second Floor
Loft Room – 5.31m x 4.02m (17'5" x 13'2") max
A flexible space with sloping ceilings, rear aspect window, radiator, wash basin, and eaves storage. Suitable for use as a hobby room, playroom, or guest bedroom.
Outside
The property is approached via a five-bar gated entrance leading to a sweeping gravel driveway with parking for multiple vehicles.
Double Garage – 6.38m x 5.41m (20'11" x 17'9")
Electric roller door, power, lighting, two side windows, and ample height for larger vehicles. Potential for conversion (STP).
Gardens
The half-acre plot is a real showpiece, with manicured lawns, mature hedging for privacy, landscaped borders, a walled kitchen garden, raised vegetable beds, ornamental pond, greenhouse, and several seating areas. A brick-built garden store with power and light offers further practicality.
Brochures
Brochure 1- COUNCIL TAXA payment made to your local authority in order to pay for local services like schools, libraries, and refuse collection. The amount you pay depends on the value of the property.Read more about council Tax in our glossary page.
- Band: E
- PARKINGDetails of how and where vehicles can be parked, and any associated costs.Read more about parking in our glossary page.
- Driveway
- GARDENA property has access to an outdoor space, which could be private or shared.
- Yes
- ACCESSIBILITYHow a property has been adapted to meet the needs of vulnerable or disabled individuals.Read more about accessibility in our glossary page.
- Level access
Energy performance certificate - ask agent
Edingworth Road, Edingworth, Lympsham, BS24
Add an important place to see how long it'd take to get there from our property listings.
__mins driving to your place
Get an instant, personalised result:
- Show sellers you’re serious
- Secure viewings faster with agents
- No impact on your credit score



Your mortgage
Notes
Staying secure when looking for property
Ensure you're up to date with our latest advice on how to avoid fraud or scams when looking for property online.
Visit our security centre to find out moreDisclaimer - Property reference 29379135. The information displayed about this property comprises a property advertisement. Rightmove.co.uk makes no warranty as to the accuracy or completeness of the advertisement or any linked or associated information, and Rightmove has no control over the content. This property advertisement does not constitute property particulars. The information is provided and maintained by Abbott & Frost, Burnham-On-Sea. Please contact the selling agent or developer directly to obtain any information which may be available under the terms of The Energy Performance of Buildings (Certificates and Inspections) (England and Wales) Regulations 2007 or the Home Report if in relation to a residential property in Scotland.
*This is the average speed from the provider with the fastest broadband package available at this postcode. The average speed displayed is based on the download speeds of at least 50% of customers at peak time (8pm to 10pm). Fibre/cable services at the postcode are subject to availability and may differ between properties within a postcode. Speeds can be affected by a range of technical and environmental factors. The speed at the property may be lower than that listed above. You can check the estimated speed and confirm availability to a property prior to purchasing on the broadband provider's website. Providers may increase charges. The information is provided and maintained by Decision Technologies Limited. **This is indicative only and based on a 2-person household with multiple devices and simultaneous usage. Broadband performance is affected by multiple factors including number of occupants and devices, simultaneous usage, router range etc. For more information speak to your broadband provider.
Map data ©OpenStreetMap contributors.
