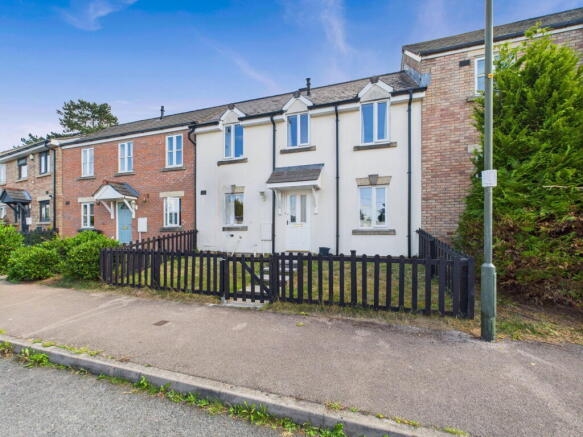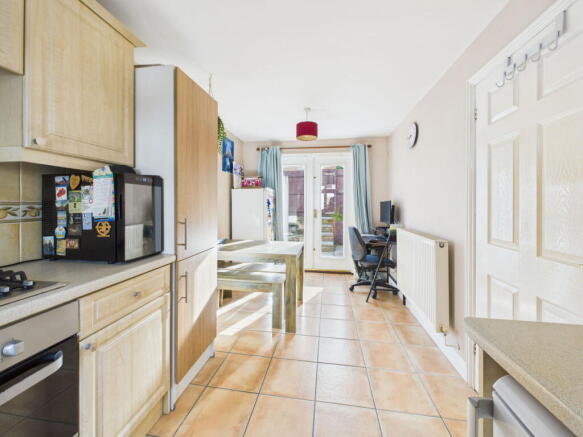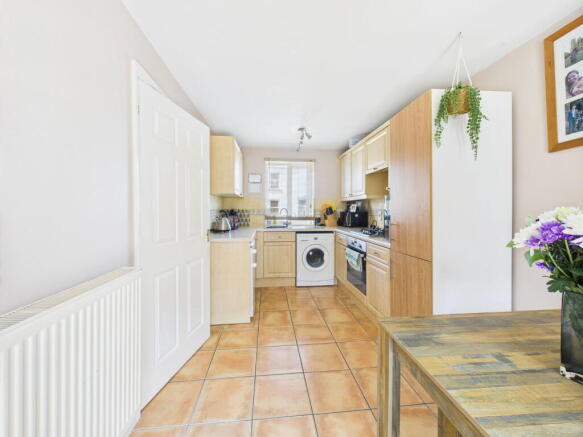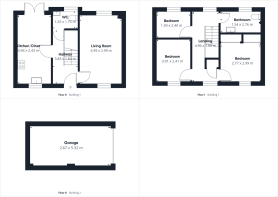
3 bedroom terraced house for sale
Colliers Field, Cinderford

- PROPERTY TYPE
Terraced
- BEDROOMS
3
- BATHROOMS
1
- SIZE
Ask agent
- TENUREDescribes how you own a property. There are different types of tenure - freehold, leasehold, and commonhold.Read more about tenure in our glossary page.
Freehold
Key features
- Three bedroom property
- Spacious living accommodation
- Off road parking, garage
- Enclosed gardens
- Close proximity to the Cinderford town centre
- Freehold, Council tax band B, EPC Rating C
Description
This well presented three-bedroom home offers a wonderful sense of space and practicality, featuring off-road parking, a garage, and enclosed gardens that provide a private and secure outdoor retreat. Perfectly positioned within easy walking distance of the town centre and its wide range of amenities, the property combines convenience with comfort, making it an excellent choice for families, professionals, or anyone seeking a well-connected yet peaceful place to call home.
The market town of Cinderford provides a variety of amenities, including shops, a post office, supermarkets, a library, a health centre, the Forest of Dean hospital, a dentist, and a sports/leisure centre. It also offers both primary and secondary education, along with regular bus services to Gloucester (approximately 14 miles away) and surrounding areas.
Stepping through the front door, you’re welcomed into a bright and inviting entrance hall, a space that instantly gives a sense of warmth and practicality. The soft wood laminate flooring flows underfoot, creating a seamless, easy-to-maintain surface that complements the natural light streaming in from nearby windows. The staircase rises gracefully to the first floor, while a handy under-stairs cupboard provides an ideal spot for coats, shoes, or even a little household storage.
To your left, you’ll find the cloakroom, a thoughtfully placed addition that adds both comfort and convenience. Complete with a low-level WC, a wash hand basin, and a rear-facing window that invites in natural light, it’s a perfect spot for guests to freshen up.
The living room is a wonderfully bright and versatile space, enjoying light from both the front and rear thanks to its dual-aspect design. This generous room offers plenty of scope for arranging furniture to suit your lifestyle, whether that’s a cosy family hub with a large sofa and entertainment unit or a more formal lounge area for entertaining. Warmth is provided by two radiators, while the laminate flooring continues, giving the whole room a fresh and contemporary feel.
At the heart of the home sits the kitchen and dining area, a welcoming and practical space designed for family life. Here, sleek wall and base cupboards provide plenty of storage, with designated space for a washing machine, fridge, and cooking appliances. The gas hob and electric oven are complemented by a stainless-steel extractor hood, while tiled flooring and splashbacks add a polished finish. A front-facing window brightens the kitchen workspace, while to the rear, French doors open directly onto the garden—perfect for summer dining or simply letting the outside in.
Upstairs, a first-floor landing stretches the full length of the home, with windows to both the front and rear adding a lovely airy feel. There’s a built-in airing cupboard that houses the gas boiler, and access to the loft above provides extra storage potential.
The main bedroom is a tranquil retreat, enjoying a front-facing window and built-in wardrobes that maximise the floor space, allowing for a sense of calm and order.
The second bedroom, also at the front of the home, is a comfortable double, while the third bedroom overlooks the rear garden and would make an ideal child’s bedroom, nursery, or even a bright home office.
The third bedroom sits peacefully at the rear of the home, with a window overlooking the garden that brings in soft natural light. Though compact in size, it’s wonderfully versatile—ideal as a child’s bedroom, nursery, or a bright and quiet home office. A radiator ensures the room stays warm and comfortable year-round, making it a practical and inviting space.
The shower room completes the upper floor, designed with a clean, modern look and practicality in mind. A generous twin shower enclosure takes centre stage, complemented by a low-level WC and wash hand basin, all set against a backdrop of soft natural light from the rear-facing window.
Outside- The front of the property is framed by a charming picket fence, with neatly maintained lawns on either side of the central pathway leading to the entrance. To the rear, a paved patio provides a perfect space for outdoor seating or entertaining, bordered by a smart brick retaining wall and steps that lead up to a level lawn area. A pedestrian gate offers convenient access to the garage, which is located within a nearby block. The garage, positioned closest to the house for ease of access, is equipped with a traditional up-and-over door.
- COUNCIL TAXA payment made to your local authority in order to pay for local services like schools, libraries, and refuse collection. The amount you pay depends on the value of the property.Read more about council Tax in our glossary page.
- Ask agent
- PARKINGDetails of how and where vehicles can be parked, and any associated costs.Read more about parking in our glossary page.
- Garage,Off street
- GARDENA property has access to an outdoor space, which could be private or shared.
- Private garden
- ACCESSIBILITYHow a property has been adapted to meet the needs of vulnerable or disabled individuals.Read more about accessibility in our glossary page.
- Ask agent
Colliers Field, Cinderford
Add an important place to see how long it'd take to get there from our property listings.
__mins driving to your place
Get an instant, personalised result:
- Show sellers you’re serious
- Secure viewings faster with agents
- No impact on your credit score
Your mortgage
Notes
Staying secure when looking for property
Ensure you're up to date with our latest advice on how to avoid fraud or scams when looking for property online.
Visit our security centre to find out moreDisclaimer - Property reference S1431392. The information displayed about this property comprises a property advertisement. Rightmove.co.uk makes no warranty as to the accuracy or completeness of the advertisement or any linked or associated information, and Rightmove has no control over the content. This property advertisement does not constitute property particulars. The information is provided and maintained by Hattons Estate Agents, Forest of Dean. Please contact the selling agent or developer directly to obtain any information which may be available under the terms of The Energy Performance of Buildings (Certificates and Inspections) (England and Wales) Regulations 2007 or the Home Report if in relation to a residential property in Scotland.
*This is the average speed from the provider with the fastest broadband package available at this postcode. The average speed displayed is based on the download speeds of at least 50% of customers at peak time (8pm to 10pm). Fibre/cable services at the postcode are subject to availability and may differ between properties within a postcode. Speeds can be affected by a range of technical and environmental factors. The speed at the property may be lower than that listed above. You can check the estimated speed and confirm availability to a property prior to purchasing on the broadband provider's website. Providers may increase charges. The information is provided and maintained by Decision Technologies Limited. **This is indicative only and based on a 2-person household with multiple devices and simultaneous usage. Broadband performance is affected by multiple factors including number of occupants and devices, simultaneous usage, router range etc. For more information speak to your broadband provider.
Map data ©OpenStreetMap contributors.





