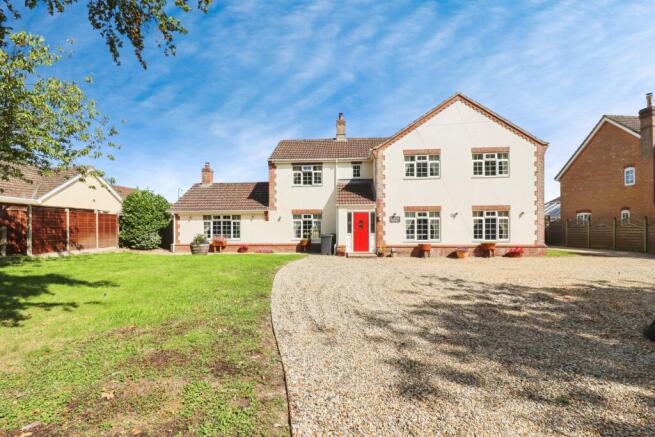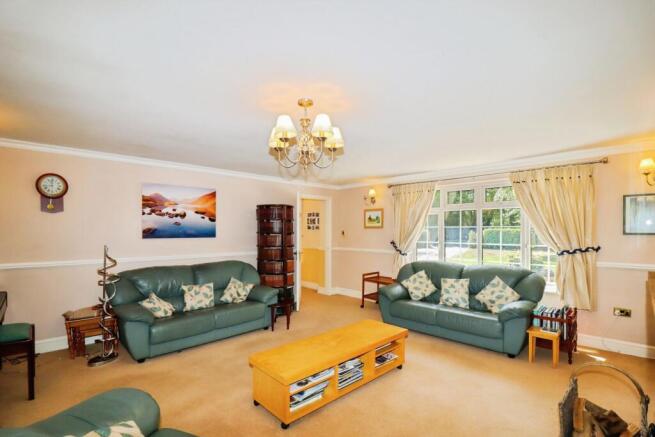Watton Road, Ashill, Thetford, Norfolk, IP25

- PROPERTY TYPE
Detached
- BEDROOMS
5
- BATHROOMS
3
- SIZE
Ask agent
- TENUREDescribes how you own a property. There are different types of tenure - freehold, leasehold, and commonhold.Read more about tenure in our glossary page.
Freehold
Key features
- Four bedroom detached executive property with large annexe.
- Two reception rooms
- Air-conditioned Master bedroom with En-suite bathroom and balcony
- Solar panels
- Mains gas and drainage
- New gas boiler and two woodburning stoves
- Carriage driveway and ample off-street parking
- 1 Acre Garden (STMS) with large shed
Description
This impressive, detached residence provides an ideal blend of sophisticated living with a tranquil country side lifestyle. Constructed around the year 2000 and meticulously maintained by the current owners, it is perfectly designed for comfortable and economical family living.
The property features a spacious and inviting lounge with double doors to the bright air-conditioned conservatory, which provides an ideal space to relax and enjoy the garden views at any time of year. The family/dining room is enhanced by a feature fireplace with inset woodburning stove providing a warm and welcoming atmosphere for family meals or entertaining guests.
At the heart of the home lies a modern kitchen/dining area, thoughtfully designed to open out on to the large rear patio area, seamlessly connecting indoor and outdoor living spaces. This provides an ideal space for informal or alfresco dining and overlooks the attractive rear gardens. The gas-fired heating system has a new Worcester-Bosch boiler and sophisticated Wi-Fi controlled thermostat.
Additionally the property benefits from a dedicated Study, providing a quiet workspace, which could also serve as an additional bedroom. The adjacent laundry room provides space and plumbing for a washing machine and dryer, with wall and floor cupboards making it a highly versatile utility area.
The spacious and attractive annexe has French doors to the garden, giving delightful views to the fields at the rear, and doors to the side passage and the main house kitchen. It has its own En-suite shower room and kitchen area with sink and space and plumbing for a washing machine or dishwasher.
The first floor provides four generously sized bedrooms. The air-conditioned Master bedroom stands out with its large En-suite bathroom and also has a private balcony giving breathtaking views over the picturesque fields of Ashill. The remaining three bedrooms are served by a newly fitted-out family bathroom, which features bath, power shower, vanity unit, WC pan and a heated towel rail to ensure comfort and convenience for the whole family.
The rooftop solar panels provide a steady inflation-linked income from the Feed-in tariff (which has 16 years to run) in addition to the substantial savings on electricity cost.
The front garden is mainly laid to lawn, with a Laurel hedge for year-round privacy and mature trees, including the magnificent Beech tree from which the house derives its name. It has a wide carriage driveway and ample parking space. The spacious rear garden incorporates a large timber shed with power and lighting, and fruit trees and bushes.
Ashill is a well-served village situated between the market towns of Swaffham and Watton. The village has a pretty green with duck pond and offers a primary school and local shop. There is a church, public house and village hall which hosts a variety of local groups such as a badminton club, bowls, youth centre and leisure club.
- COUNCIL TAXA payment made to your local authority in order to pay for local services like schools, libraries, and refuse collection. The amount you pay depends on the value of the property.Read more about council Tax in our glossary page.
- Band: F
- PARKINGDetails of how and where vehicles can be parked, and any associated costs.Read more about parking in our glossary page.
- Yes
- GARDENA property has access to an outdoor space, which could be private or shared.
- Yes
- ACCESSIBILITYHow a property has been adapted to meet the needs of vulnerable or disabled individuals.Read more about accessibility in our glossary page.
- Ask agent
Watton Road, Ashill, Thetford, Norfolk, IP25
Add an important place to see how long it'd take to get there from our property listings.
__mins driving to your place
Get an instant, personalised result:
- Show sellers you’re serious
- Secure viewings faster with agents
- No impact on your credit score
Your mortgage
Notes
Staying secure when looking for property
Ensure you're up to date with our latest advice on how to avoid fraud or scams when looking for property online.
Visit our security centre to find out moreDisclaimer - Property reference WAT250027. The information displayed about this property comprises a property advertisement. Rightmove.co.uk makes no warranty as to the accuracy or completeness of the advertisement or any linked or associated information, and Rightmove has no control over the content. This property advertisement does not constitute property particulars. The information is provided and maintained by Abbotts, Watton. Please contact the selling agent or developer directly to obtain any information which may be available under the terms of The Energy Performance of Buildings (Certificates and Inspections) (England and Wales) Regulations 2007 or the Home Report if in relation to a residential property in Scotland.
*This is the average speed from the provider with the fastest broadband package available at this postcode. The average speed displayed is based on the download speeds of at least 50% of customers at peak time (8pm to 10pm). Fibre/cable services at the postcode are subject to availability and may differ between properties within a postcode. Speeds can be affected by a range of technical and environmental factors. The speed at the property may be lower than that listed above. You can check the estimated speed and confirm availability to a property prior to purchasing on the broadband provider's website. Providers may increase charges. The information is provided and maintained by Decision Technologies Limited. **This is indicative only and based on a 2-person household with multiple devices and simultaneous usage. Broadband performance is affected by multiple factors including number of occupants and devices, simultaneous usage, router range etc. For more information speak to your broadband provider.
Map data ©OpenStreetMap contributors.






