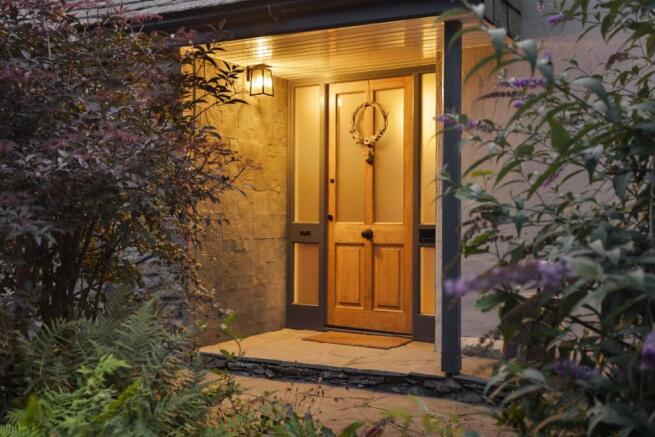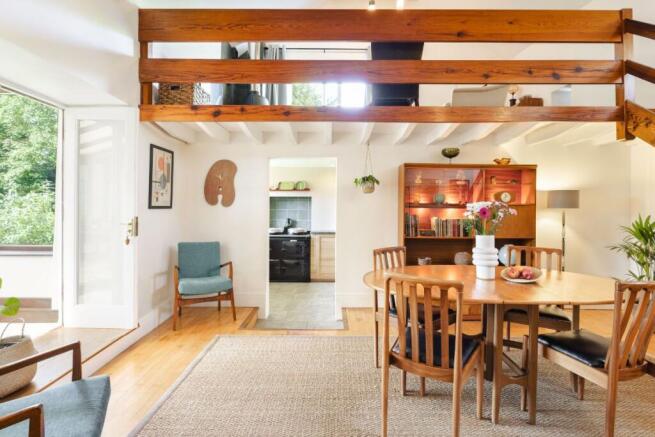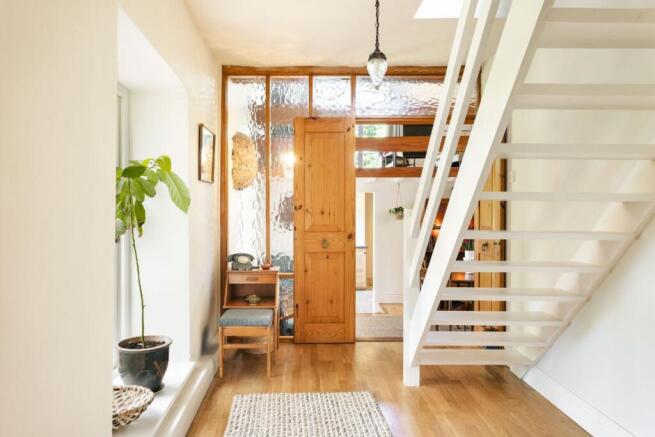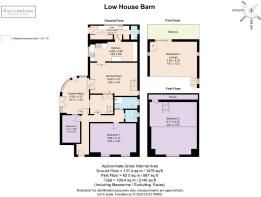Low House Barn, Ayside, Nr Cartmel, LA11 6HY

- PROPERTY TYPE
Barn Conversion
- BEDROOMS
3
- BATHROOMS
2
- SIZE
Ask agent
- TENUREDescribes how you own a property. There are different types of tenure - freehold, leasehold, and commonhold.Read more about tenure in our glossary page.
Ask agent
Description
* 1960s barn conversion
* Beautifully designed throughout
* Traditional features add character to the home
* 3 bedrooms and 2 bathrooms
* Ready to move into
Services:
* Mains electricity, water and drainage
* Oil-fired central heating
* 1 private parking space at the front
* Good internet speed
* Most mobile service providers reach this home
Grounds and Location:
* Walled garden with well-established damson tree and gooseberry bush
* East facing and garden has sun from early afternoon to evening
* Sun set views from the balcony
* Peaceful and private location
* Great local walks straight from the house
* Cartmel is nearby, with plenty of pubs, restaurants and shops to choose from
Built in the 1600s, this traditional Lakeland stone barn once served as the piggery to the neighbouring farm and now radiates character and charm as one of the earliest barn conversions in the region.
This three-bedroom home has handsome features that add to its welcoming and unique feel. Discover ancient ship's timbers adorning the ceilings, chalet-style mid-century panelling, and a flexible living space set over two floors.
A particularly wonderful feature of the home is its prime location as Low House Barn is found on a quiet lane between the A590 and the village of Cartmel. It is surrounded by beautiful countryside, a thriving community, award-winning eateries, Michelin-starred restaurants, and thrilling outdoor experiences, all conveniently reachable within a 10-minute drive.
Convenience is clear with a parking space in front of the home. It is large enough for 1 car (but could be extended to hold 2 cars), and when guests visit, there is plenty of public parking just beyond the house.
Make your way to the front entrance and enter the hallway, with a panelled wall that creates a warm and welcoming first impression.
Off the main entrance hall, there is a bright double bedroom basked in light from the internal window overlooking the conservatory, where views extend to the lush garden beyond. Flexible in use, this would also make a peaceful study, away from the hub of the home.
Follow the corridor to the capacious master bedroom complete with two large east-facing windows to enjoy the early sunshine. Flooded with natural light and mirroring the lush green hues of the surrounding countryside, this calming retreat with plenty of space for a double wardrobe, dressing table, and super-king bed will become your sanctuary of serenity.
Refresh and revive in the opposite shower room. It is classically designed with slate-toned tiles stretching out underfoot, crisp white walls, sink and WC, and a walk-in shower with textured mosaic tiled floor. In addition, there is a separate WC and wash hand basin in the adjacent room, ideal for guests.
Step down where the homes' convenient architectural design is clear. A tall window draws the light in from the garden room and beyond, linking every room together, and a white staircase leads up to another versatile space. Currently utilised as a bedroom but could be a hobby room or den for the children, tucked away in the eaves with an array of practical storage, original ship beams lend a sense of craftsmanship to the peaked ceiling.
Returning down, step into the double-heighted dining room where the home's character truly comes alive. This central hub offers an elegant and practical connection between the main living areas, accentuated by the mezzanine level above, a ceiling clad in traditional charm, and sunlight cascading through tall windows to amplify the home's intelligent design.
The adjacent conservatory is bathed in natural light, its curved glazed wall embracing the outdoors. This serene retreat invites you to dine amidst the changing season, capturing the essence of alfresco living all year round.
Retrace your steps and flow through to the contemporary kitchen complete with authentic finishes in the Belfast sink, new range, and classic hues. Acting as a relaxed base for day-to-day, an informal breakfast peninsula topped with locally quarried, slate worktops, provides additional preparation space and somewhere for the children to finish homework. There is ample storage in the upper and lower cabinetry, ensuring everything has a place.
Convenience and practicality extend just off the kitchen in the utility room, which houses a second Belfast sink, dishwasher, washing machine, tumble dryer, shower, and fridge-freezer. To the far end, discover a boot room with direct access to the garden, making it perfect for muddy boots after weekend walks in the countryside.
The hub of Low House Barn is upstairs in the stunning mezzanine living room, cantilevered above the dining room. Ascend the stairs to this elevated and expansive space that bridges openness with intimacy, basked in light from the French double doors that open to the balcony, yet cosy and comfortable, enhanced by the 1970s Norwegian 'Jotul' log-burning stove nestled in a slate-clad hearth. Truly a room that transcends the weather and seasons, as you step out onto the large west-facing balcony and take in the idyllic views of the garden.
Filled with charm, character, and versatility, Low House Barn is more than a home - it's a place to live, work, and truly enjoy life.
Gardens and Grounds
If you are looking for a beautiful English Country garden, then you are in luck!
Bounded by traditional Lakeland drystone walling and mature trees, the outside space is both tranquil and private. Set over 2 levels, a lush green lawn, ideal for relaxing and entertaining, sits at the upper tier, while a sleek, modern patio unfolds below, offering the ideal space for alfresco dining.
Well-established and low-maintenance shrubs and bushes skirt the edge of the two spaces, providing year-round colour and interest. It is truly a garden that you and the native wildlife will call home.
For the green-fingered, the garden offers a delightful bounty with a vegetable patch, damson trees, and gooseberry bushes. With such homegrown goodies, your pantry and freezers will be filled with jams, chutneys, and crumbles.
From the mezzanine living room, step out through the sliding doors and onto the generous balcony overlooking the splendid gardens below. This is an idyllic spot to unwind and soak up the surrounding natural beauty; it's particularly magical during the golden hour, when the garden glows.
** For more photos and information, download the brochure on desktop. For your own hard copy brochure, or to book a viewing please call the team **
As prescribed by the Money Laundering Regulations 2017, we are by law required to conduct anti-money laundering checks on all potential buyers, and we take this responsibility very seriously. In line with HMRC guidelines, our trusted partner, Coadjute, will securely manage these checks on our behalf. A non-refundable fee of £47 + VAT per person (£120 + VAT if purchasing via a registered company) will apply for these checks, and Coadjute will handle the payment for this service. These anti-money laundering checks must be completed before we can send the memorandum of sale. Please contact the office if you have any questions in relation to this.
Brochures
Brochure- COUNCIL TAXA payment made to your local authority in order to pay for local services like schools, libraries, and refuse collection. The amount you pay depends on the value of the property.Read more about council Tax in our glossary page.
- Ask agent
- PARKINGDetails of how and where vehicles can be parked, and any associated costs.Read more about parking in our glossary page.
- Yes
- GARDENA property has access to an outdoor space, which could be private or shared.
- Yes
- ACCESSIBILITYHow a property has been adapted to meet the needs of vulnerable or disabled individuals.Read more about accessibility in our glossary page.
- Ask agent
Low House Barn, Ayside, Nr Cartmel, LA11 6HY
Add an important place to see how long it'd take to get there from our property listings.
__mins driving to your place
Get an instant, personalised result:
- Show sellers you’re serious
- Secure viewings faster with agents
- No impact on your credit score
Your mortgage
Notes
Staying secure when looking for property
Ensure you're up to date with our latest advice on how to avoid fraud or scams when looking for property online.
Visit our security centre to find out moreDisclaimer - Property reference RS0895. The information displayed about this property comprises a property advertisement. Rightmove.co.uk makes no warranty as to the accuracy or completeness of the advertisement or any linked or associated information, and Rightmove has no control over the content. This property advertisement does not constitute property particulars. The information is provided and maintained by AshdownJones, The Lakes and Lune Valley. Please contact the selling agent or developer directly to obtain any information which may be available under the terms of The Energy Performance of Buildings (Certificates and Inspections) (England and Wales) Regulations 2007 or the Home Report if in relation to a residential property in Scotland.
*This is the average speed from the provider with the fastest broadband package available at this postcode. The average speed displayed is based on the download speeds of at least 50% of customers at peak time (8pm to 10pm). Fibre/cable services at the postcode are subject to availability and may differ between properties within a postcode. Speeds can be affected by a range of technical and environmental factors. The speed at the property may be lower than that listed above. You can check the estimated speed and confirm availability to a property prior to purchasing on the broadband provider's website. Providers may increase charges. The information is provided and maintained by Decision Technologies Limited. **This is indicative only and based on a 2-person household with multiple devices and simultaneous usage. Broadband performance is affected by multiple factors including number of occupants and devices, simultaneous usage, router range etc. For more information speak to your broadband provider.
Map data ©OpenStreetMap contributors.




