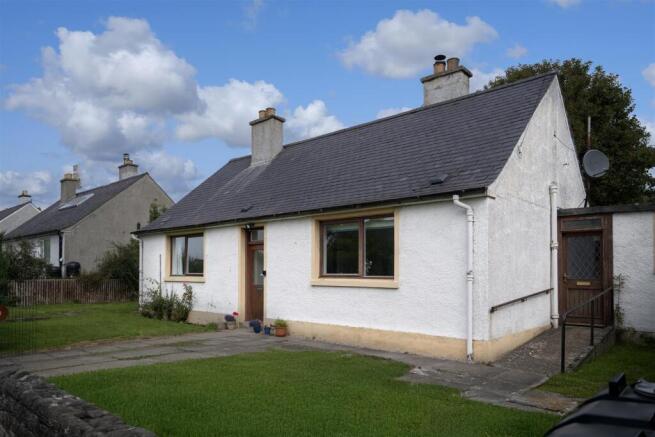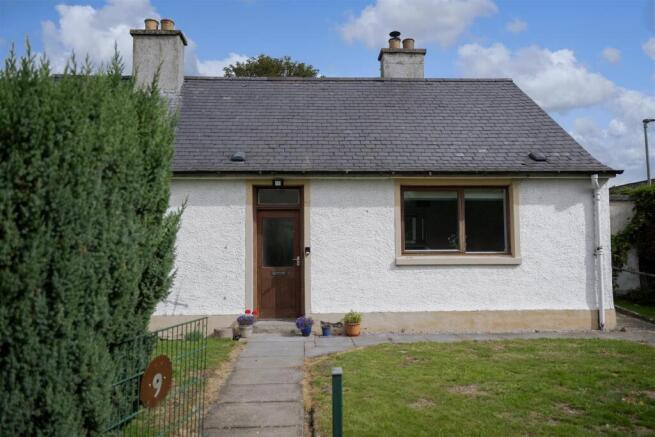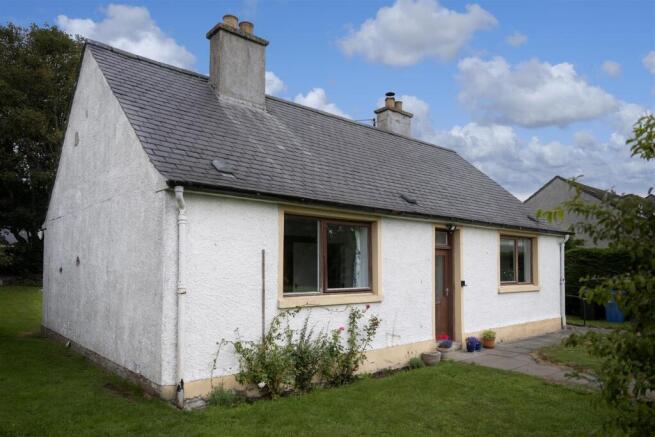
9 Smith Place, Fearn, IV20 1TH

- PROPERTY TYPE
Bungalow
- BEDROOMS
3
- BATHROOMS
1
- SIZE
872 sq ft
81 sq m
- TENUREDescribes how you own a property. There are different types of tenure - freehold, leasehold, and commonhold.Read more about tenure in our glossary page.
Freehold
Key features
- THREE BEDROOM DETACHED BUNGALOW
- GENEROUS GARDEN GROUNDS
- NEWLY INSTALLED SHOWER ROOM
- FEATURE WOOD BURNING STOVE
- OIL CENTRAL HEATING
- 3 BEDROOMS WITH BUILT IN STORAGE
- X2 BRICK STORES
- EPC BAND D
Description
Full Description: - Fantastic Opportunity - Detached Bungalow in Fearn by Tain
Quietly located in the pretty Highland village of Fearn, this charming, detached bungalow offers modernised accommodation with a generous enclosed garden and excellent potential to extend.
The property is entered through a welcoming vestibule with a glazed panel door, which opens into the hallway providing access to all rooms. A large, shelved airing cupboard offers useful storage, and a hatch with ladder leads to the loft space.
The living room is a spacious, bright room overlooking the front garden, finished with modern décor and featuring a wood-burning stove as its focal point. The kitchen is light and well laid out, fitted with a range of floor and wall units and ample work surfaces, with a stainless-steel sink and drainer and a pantry-style cupboard. A window overlooks the rear garden, and a door leads to a side lobby, which connects to two linked stone-built stores offering excellent potential to create additional kitchen, dining or utility space.
The shower room has been fully upgraded with a brand-new suite comprising wash hand basin, WC, and an easy-access shower with electric shower. Tiled splashbacks, an extractor fan, heated towel rail, radiator, and a rear-facing window complete this practical and stylish space.
The property provides three bedrooms, all well-proportioned. The first is a large front-facing room with a built-in wardrobe. The second is a bright rear-facing room with a built-in wardrobe. The third is a generous double with two rear windows and a built-in cupboard.
A particular highlight of this home is the extensive private rear garden. Mostly laid to lawn and fully enclosed, it provides an excellent outdoor space with a high degree of privacy. The garden offers ample room for entertaining, relaxation, or gardening, and presents superb potential for extending the property, subject to the necessary permissions.
The bungalow benefits from double glazing and oil-fired central heating. Outside, the generous enclosed garden enhances the cottage-style appeal of the home and offers plenty of scope for future extension if desired.
This property combines traditional character with modern upgrades, making it an ideal home in a peaceful Highland setting close to Tain and the surrounding countryside.
Location - Fearn is a charming Highland village offering a welcoming community atmosphere, complete with a Primary School and a Post Office/General Store. Just 5 miles away lies the historic town of Tain, located on the world-famous NC500 scenic route around the north Highlands.
Tain provides a wide range of amenities, including major supermarkets such as Asda, Tesco, Lidl and the Co-op. The town also benefits from two medical practices, a dental surgery, both primary and secondary schools, a golf club, tennis club, hotels, a Post Office and banking facilities.
The area is ideal for those who enjoy outdoor activities, with a wealth of recreational pursuits available locally. Inverness, the capital of the Highlands, is within easy commuting distance, and there is a convenient commuter train service from the nearby station.
Extras - All fitted floor coverings, fixtures and fittings, including all light fittings. Selected curtains and window blinds. Washing machine and dishwasher.
Services - Oil central heating, electricity, water and drainage. Telephone and broadband.
Council Tax - Band C.
EPC Band - Band D.
Entry - Immediate entry available.
Viewings - Direct with Smart Moves only.
Room Measurements; (for guidance only)
Lounge – 4.95m x 3.40m or (16’3 x 11’2”)
Kitchen – 3.04m x 2.77m or (9’9” x 9’1”)
Bedroom 1 – 4.34m x 2.60m or (14’3” x 8’6”)
Bedroom 2 – 3.43m x 2.60m or (11’3” x 8’6”)
Bedroom 3 – 3.22 x 2.66m or (10’6” x 8’8”)
Bathroom – 1.95m x 1.66m or (6’4” x 5’5”)
Brick Store 1 - 2.03m x 2.00m or (6'6" x 6'5")
Brick Store 2 - 2.00m x 1.13m or (6'5" x 3'7")
Brochures
9 Smith Place, Fearn, IV20 1THBrochure- COUNCIL TAXA payment made to your local authority in order to pay for local services like schools, libraries, and refuse collection. The amount you pay depends on the value of the property.Read more about council Tax in our glossary page.
- Band: C
- PARKINGDetails of how and where vehicles can be parked, and any associated costs.Read more about parking in our glossary page.
- Ask agent
- GARDENA property has access to an outdoor space, which could be private or shared.
- Yes
- ACCESSIBILITYHow a property has been adapted to meet the needs of vulnerable or disabled individuals.Read more about accessibility in our glossary page.
- Ask agent
Energy performance certificate - ask agent
9 Smith Place, Fearn, IV20 1TH
Add an important place to see how long it'd take to get there from our property listings.
__mins driving to your place
Get an instant, personalised result:
- Show sellers you’re serious
- Secure viewings faster with agents
- No impact on your credit score
Your mortgage
Notes
Staying secure when looking for property
Ensure you're up to date with our latest advice on how to avoid fraud or scams when looking for property online.
Visit our security centre to find out moreDisclaimer - Property reference 34140658. The information displayed about this property comprises a property advertisement. Rightmove.co.uk makes no warranty as to the accuracy or completeness of the advertisement or any linked or associated information, and Rightmove has no control over the content. This property advertisement does not constitute property particulars. The information is provided and maintained by Smart Moves Estate Agency, Inverness. Please contact the selling agent or developer directly to obtain any information which may be available under the terms of The Energy Performance of Buildings (Certificates and Inspections) (England and Wales) Regulations 2007 or the Home Report if in relation to a residential property in Scotland.
*This is the average speed from the provider with the fastest broadband package available at this postcode. The average speed displayed is based on the download speeds of at least 50% of customers at peak time (8pm to 10pm). Fibre/cable services at the postcode are subject to availability and may differ between properties within a postcode. Speeds can be affected by a range of technical and environmental factors. The speed at the property may be lower than that listed above. You can check the estimated speed and confirm availability to a property prior to purchasing on the broadband provider's website. Providers may increase charges. The information is provided and maintained by Decision Technologies Limited. **This is indicative only and based on a 2-person household with multiple devices and simultaneous usage. Broadband performance is affected by multiple factors including number of occupants and devices, simultaneous usage, router range etc. For more information speak to your broadband provider.
Map data ©OpenStreetMap contributors.





