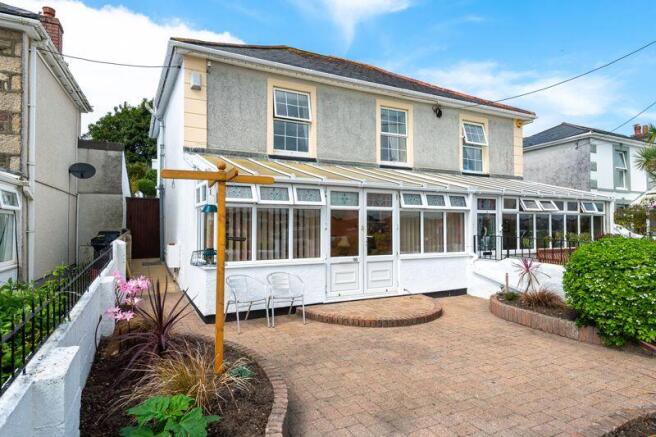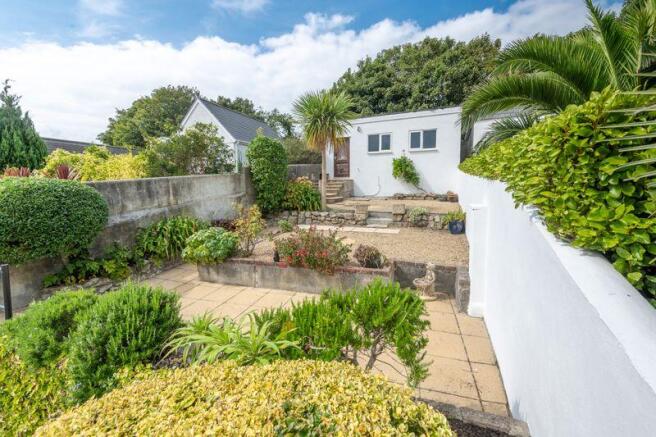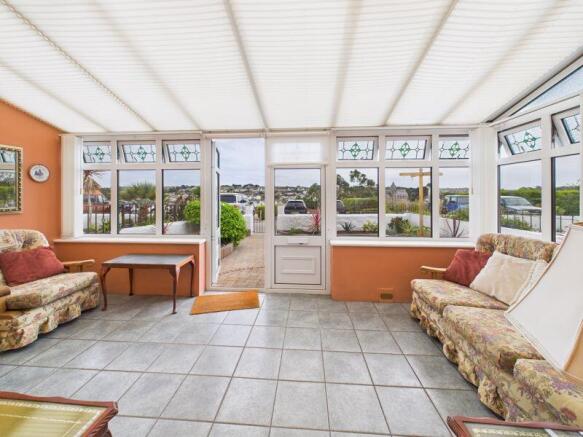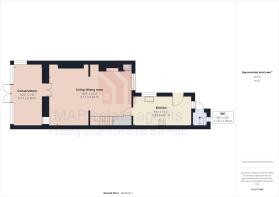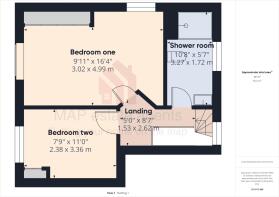
Clifton Terrace, Hayle - Lovely position

- PROPERTY TYPE
House
- BEDROOMS
2
- BATHROOMS
1
- SIZE
Ask agent
- TENUREDescribes how you own a property. There are different types of tenure - freehold, leasehold, and commonhold.Read more about tenure in our glossary page.
Freehold
Key features
- Fabulous views over Copperhouse Pool
- 1840's semi-detached home
- Two double bedrooms
- Generous living room
- Conservatory
- Fitted kitchen
- Two parking spaces to front
- Low maintenance gardens to front and rear
- Large garage to rear
- Offered for sale with no onward chain
Description
The property has private parking for two cars, low maintenance gardens to the front and back and a large garage to the rear, we feel the property will certainly tick a lot of boxes on your wish list.
Internally, a generous conservatory leads through to the spacious lounge/dining room and then on through to the fitted kitchen. On the first floor there are two double bedrooms both gaining fabulous views over Copperhouse Pool and a family shower room.
Properties of this ilk rarely come to the marketplace, so we strongly advise viewing at your earliest opportunity.
Situated in a sought-after residential area in a no through road above the estuary and the King George V Memorial Walk.
The town of Hayle has a wide variety of independent retail outlets along with a choice of three supermarkets and Primary and Secondary schooling.
The train station is approximately five hundred yards away from here and you can reach Penzance and in the other direction London Paddington.
Hayle is famous for its three miles of golden sands with impressive sand dunes which provide endless walks with amazing views.
Approximately four miles away lies the popular town of St Ives which is a popular holiday resort famous for its sandy beaches, pretty harbour and the Tate Gallery.
ACCOMMODATION COMPRISES
Double glazed French doors opening to:-
CONSERVATORY
16' 9'' x 7' 6'' (5.10m x 2.28m)
uPVC double glazed with dwarf walls. Radiator, shelved recess and tiled flooring. Door to:-
LIVING/DINING ROOM
22' 4'' x 16' 9'' (6.80m x 5.10m) maximum measurements
Feature slate fire surround, with an unused living flame gas fire, in a Victorian cast iron grate concealed by tiles, wooden mantel over with recess to either side. Radiator. Squared archway to:-
DINING AREA
Double glazed window to rear. Shelved recess. Radiator. Stairs rising to first floor. Multi-paned door to:-
KITCHEN
15' 1'' x 8' 6'' (4.59m x 2.59m)
Fitted with a matching range of oak effect wall and base cupboards with roll edge worksurfaces over incorporating a stainless steel double drainer sink unit with mixer tap over. Built-in eye level double oven, four burner gas hob inset to worksurface and extractor over. Space and plumbing for washing machine, space for fridge and space for freezer. Vinyl flooring. Double glazed windows to side and rear and double glazed panel door to rear. From dining area, balustraded stairs rising to:-
HALF LANDING
Double glazed window to rear. Further stairs to:-
FIRST FLOOR LANDING
Access hatch to loft storage space. Radiator. Doors to:-
BEDROOM ONE
16' 4'' x 9' 11'' (4.97m x 3.02m) plus recess, irregular shape
A fantastic room boasting glorious views across Copperhouse Pool to Hayle. Double glazed windows to front and side. Fitted with an extensive range of wardrobes, drawers and shelving. Two radiators.
BEDROOM TWO
11' 7'' x 9' 0'' (3.53m x 2.74m) maximum measurements
Double glazed window to front gaining views over Copperhouse Pool. Radiator.
SHOWER ROOM
Independent double shower enclosure with glazed screen housing mains fed shower unit, pedestal wash handbasin and WC. Radiator. Obscure double glazed window to rear.
OUTSIDE
To the front there is a private parking for two cars and a broad paved patio overlooking Copperhouse Pool. The enclosed front garden is mainly paved for ease of maintenance with well planted borders. A path to the side of the house leads in turn to gated access to the rear garden. The rear garden has a paved area incorporating the greenhouse. To the rear of the kitchen there is a useful gardeners loo. Steps lead to a further paved garden which has raised planters and is enclosed by walling. At the end of the garden one will find the garage.
GREENHOUSE
8' 9'' x 6' 10'' (2.66m x 2.08m)
GARAGE
20' 9'' x 19' 1'' (6.32m x 5.81m)
Up and over door. Light and power and water connected.
SERVICES
Mains water, mains electricity, mains drainage and mains gas.
AGENT'S NOTE
The Council Tax band for the property is band 'C'.
DIRECTIONS
From Philps Bakery proceed easterly and then turn left towards North Quay. Follow the road around to the left and then take the sharp right turn on to Clifton Terrace. The property will be seen halfway along on the left hand side. If using What3words:- boards.director.supporter
Brochures
Property BrochureFull Details- COUNCIL TAXA payment made to your local authority in order to pay for local services like schools, libraries, and refuse collection. The amount you pay depends on the value of the property.Read more about council Tax in our glossary page.
- Band: C
- PARKINGDetails of how and where vehicles can be parked, and any associated costs.Read more about parking in our glossary page.
- Yes
- GARDENA property has access to an outdoor space, which could be private or shared.
- Yes
- ACCESSIBILITYHow a property has been adapted to meet the needs of vulnerable or disabled individuals.Read more about accessibility in our glossary page.
- Ask agent
Clifton Terrace, Hayle - Lovely position
Add an important place to see how long it'd take to get there from our property listings.
__mins driving to your place
Get an instant, personalised result:
- Show sellers you’re serious
- Secure viewings faster with agents
- No impact on your credit score
Your mortgage
Notes
Staying secure when looking for property
Ensure you're up to date with our latest advice on how to avoid fraud or scams when looking for property online.
Visit our security centre to find out moreDisclaimer - Property reference 12732245. The information displayed about this property comprises a property advertisement. Rightmove.co.uk makes no warranty as to the accuracy or completeness of the advertisement or any linked or associated information, and Rightmove has no control over the content. This property advertisement does not constitute property particulars. The information is provided and maintained by MAP Estate Agents, Barncoose. Please contact the selling agent or developer directly to obtain any information which may be available under the terms of The Energy Performance of Buildings (Certificates and Inspections) (England and Wales) Regulations 2007 or the Home Report if in relation to a residential property in Scotland.
*This is the average speed from the provider with the fastest broadband package available at this postcode. The average speed displayed is based on the download speeds of at least 50% of customers at peak time (8pm to 10pm). Fibre/cable services at the postcode are subject to availability and may differ between properties within a postcode. Speeds can be affected by a range of technical and environmental factors. The speed at the property may be lower than that listed above. You can check the estimated speed and confirm availability to a property prior to purchasing on the broadband provider's website. Providers may increase charges. The information is provided and maintained by Decision Technologies Limited. **This is indicative only and based on a 2-person household with multiple devices and simultaneous usage. Broadband performance is affected by multiple factors including number of occupants and devices, simultaneous usage, router range etc. For more information speak to your broadband provider.
Map data ©OpenStreetMap contributors.
