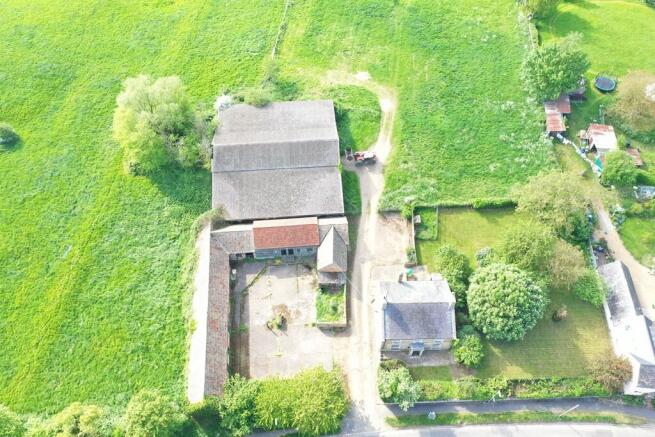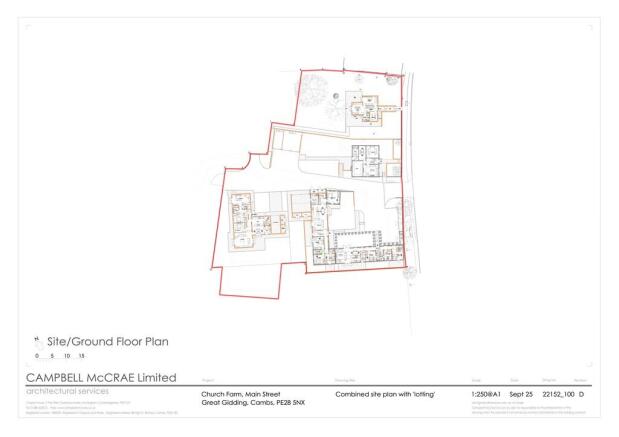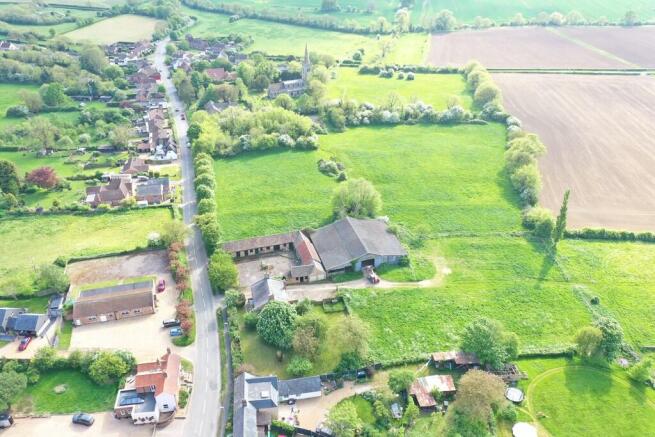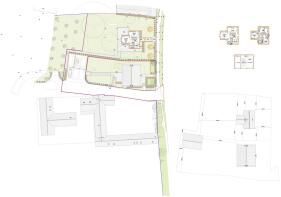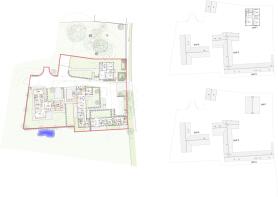Church Farm Yard

- PROPERTY TYPE
Barn Conversion
- SIZE
Ask agent
- TENUREDescribes how you own a property. There are different types of tenure - freehold, leasehold, and commonhold.Read more about tenure in our glossary page.
Freehold
Description
Great Gidding
Great Gidding is the largest of the three villages known as 'The Giddings', along with Little Gidding and Steeple Gidding. Originally a farming community, it has about 360 residents and is mainly a linear village along the B660, north of Alconbury Brook. Much of the village lies within a Conservation Area and includes notable buildings such as the Parish Church of St Michael. Amenities include a shop, village hall, pub, and mobile post office, with more services available in nearby Huntingdon and full city facilities in Peterborough.
DESCRIPTION The site extends to approximately, 1 acre (0.4 hectares). The site comprises a former farmyard with a range of agricultural buildings and a farmhouse, now suitable for redevelopment. The traditional buildings in the yard are single storey, constructed of local brick with clay pantile roofs, and arranged around a crew yard. To the rear and abutting the traditional buildings is a large English Bros cattle shed. Church Farm is located centrally within the village, fronting onto the western side of Main Street (B660).
ACCOMODATION The property is sold with the detailed Planning Permission that allows for the creation of two new build dwellings, the conversion of the traditional agricultural buildings into two dwellings, as well as the existing four-bedroom farmhouse.
SERVICES It is understood that all mains services are available on site. The prospective purchaser should make their own enquiries with the relevant service providers. The vendor will install a mains water feed to the boundary with the pasture land to the rear, including a statutory mains meter.
TERMS Heads of Terms are available from the Selling Agent.
LEGAL COSTS Each Party to bear its own costs
VIEWING Through an appointment with the Selling Agents or at the roadside with Particulars in hand
PLANNING The site has the benefit of full planning permission for the redevelopment, comprising of the conversion of the traditional agricultural buildings, the erection of two new dwellings and the erection of a double garage. This was achieved via two planning applications, copies of the planning permission REF: 23/01474/FUL and REF: 24/01618/FUL are available in the Information Pack. The English Brother steel lean-to is to be taken down by the developer at their cost and set aside for the vendor to collect and re-erect.
OTHER CIL
The total CIL liability equates to £24,751.88 and is for the single plot approved under planning reference REF: 24/01618/FUL. This cost is to be borne by the purchaser in full.
Tenure
The site is to be sold freehold, with Vacant Possession.
Rights of Way
The vendor will retain ownership of the existing entrance from Main Street, providing a right-of-way for the development and future occupants with obligations to maintain. Rights to lay services where necessary to facilitate the development of the property.
Access
The vendor will retain ownership of the Access Drive. Rights to construct the Access Drive and a full right of way will be granted to the Purchaser (and Successors in Title), and the Purchaser will have an obligation to construct the Access Drive to an agreed specification.
A copy of the access plan can be requested from the selling agents. The Purchaser (and Successors in Title) will be responsible for maintenance.
Boundaries
The purchaser will be deemed to have inspected the land and be satisfied as to the ownership of any boundary, tree, hedge or ditch. The purchaser will be obligated to erect a sawn post and four rails with sheep netting fence, along with planting native species hedging along boundaries, including those of the new gardens. The developer is also to erect a 12ft timber five-bar gate between the site and pastureland, to be installed within three months of completion.
Biodiversity Net Gain
The site possesses 0.68 units of value before development; therefore, an uplift to 0.75 units will be required. The landowner can provide mitigation on retained land, subject to negotiation.
Greater Creseted Newt District Level Licensing
Due to the presence of Greater Crested Newts, a District Level Licence (DLL) will need to be entered into as per the conditions attached to the grant of planning permission. The vendors had previously entered into a DLL, however, this has now expired. The cost of this previously totalled £4,544.76. The prospective purchaser should make their own enquiries as to the cost for re-entering into the DLL, however, this has now expired. Entry into the DLL would be required by the purchaser.
Information Pack
Further information, including planning permission, planning documentation and surveys can be obtained on request.
Brochures
Brochure- COUNCIL TAXA payment made to your local authority in order to pay for local services like schools, libraries, and refuse collection. The amount you pay depends on the value of the property.Read more about council Tax in our glossary page.
- Ask agent
- PARKINGDetails of how and where vehicles can be parked, and any associated costs.Read more about parking in our glossary page.
- Garage,Off street
- GARDENA property has access to an outdoor space, which could be private or shared.
- Yes
- ACCESSIBILITYHow a property has been adapted to meet the needs of vulnerable or disabled individuals.Read more about accessibility in our glossary page.
- Ask agent
Energy performance certificate - ask agent
Church Farm Yard
Add an important place to see how long it'd take to get there from our property listings.
__mins driving to your place
Get an instant, personalised result:
- Show sellers you’re serious
- Secure viewings faster with agents
- No impact on your credit score
Your mortgage
Notes
Staying secure when looking for property
Ensure you're up to date with our latest advice on how to avoid fraud or scams when looking for property online.
Visit our security centre to find out moreDisclaimer - Property reference 100064003406. The information displayed about this property comprises a property advertisement. Rightmove.co.uk makes no warranty as to the accuracy or completeness of the advertisement or any linked or associated information, and Rightmove has no control over the content. This property advertisement does not constitute property particulars. The information is provided and maintained by Bletsoes, Thrapston. Please contact the selling agent or developer directly to obtain any information which may be available under the terms of The Energy Performance of Buildings (Certificates and Inspections) (England and Wales) Regulations 2007 or the Home Report if in relation to a residential property in Scotland.
*This is the average speed from the provider with the fastest broadband package available at this postcode. The average speed displayed is based on the download speeds of at least 50% of customers at peak time (8pm to 10pm). Fibre/cable services at the postcode are subject to availability and may differ between properties within a postcode. Speeds can be affected by a range of technical and environmental factors. The speed at the property may be lower than that listed above. You can check the estimated speed and confirm availability to a property prior to purchasing on the broadband provider's website. Providers may increase charges. The information is provided and maintained by Decision Technologies Limited. **This is indicative only and based on a 2-person household with multiple devices and simultaneous usage. Broadband performance is affected by multiple factors including number of occupants and devices, simultaneous usage, router range etc. For more information speak to your broadband provider.
Map data ©OpenStreetMap contributors.
