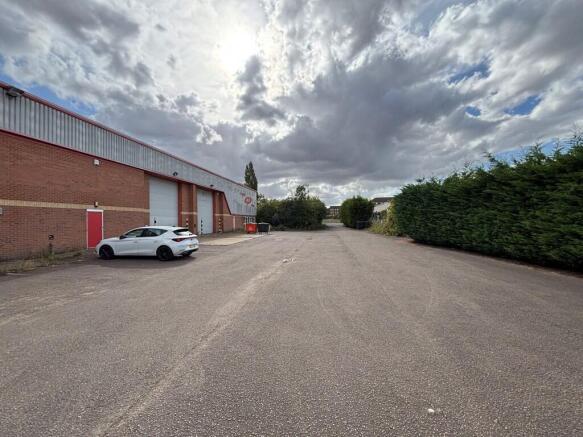Light industrial facility for sale
Glenold House, Crosby Road, Market Harborough, Leicestershire, LE16 9EE
- SIZE AVAILABLE
11,545 sq ft
1,073 sq m
- SECTOR
Light industrial facility for sale
Key features
- Established industrial area
- Integral offices
- 6.1m effective eaves height
- Potential to separate into two units
- Large and secure service yard
Description
Internally, the property has effectively been split into two units by way of a party wall, with an opening interlinking the two sides. Each side of the building generally provides clear and unencumbered production accommodation with solid concrete floors throughout with an eaves height of circa 6.1m to the underside of the haunch.
Loading is facilitated by way of two sectional up and over roller shutter doors, one in either side of the building. Single-storey integral office blocks have been fitted at either side of the building with concrete ceilings over. The right hand side office block is not utilised at the present, but has been configured to provide a small office, WC facilities and a store, whilst the larger left hand side office block has been arranged to provide a canteen, an open plan office and further WC facilities.
Externally, the property benefits from a secure service yard which facilitates access to the loading bays and provides ample off road car parking.
Brochures
Glenold House, Crosby Road, Market Harborough, Leicestershire, LE16 9EE
NEAREST STATIONS
Distances are straight line measurements from the centre of the postcode- Market Harborough Station0.8 miles
Notes
Disclaimer - Property reference 4076FH. The information displayed about this property comprises a property advertisement. Rightmove.co.uk makes no warranty as to the accuracy or completeness of the advertisement or any linked or associated information, and Rightmove has no control over the content. This property advertisement does not constitute property particulars. The information is provided and maintained by Andrew & Ashwell, Leicester. Please contact the selling agent or developer directly to obtain any information which may be available under the terms of The Energy Performance of Buildings (Certificates and Inspections) (England and Wales) Regulations 2007 or the Home Report if in relation to a residential property in Scotland.
Map data ©OpenStreetMap contributors.




