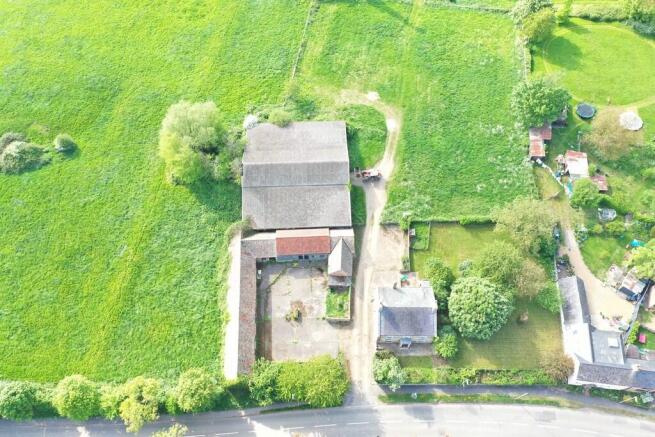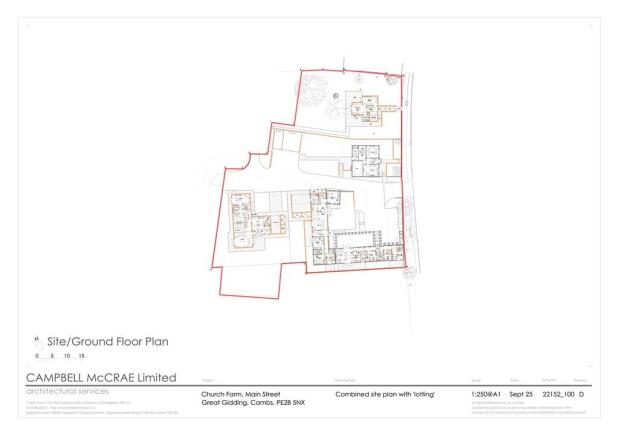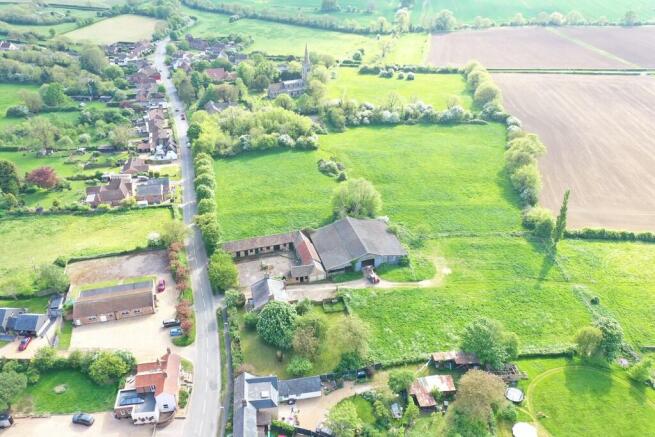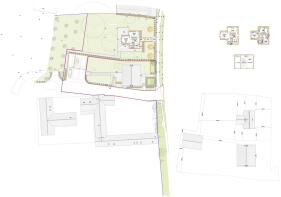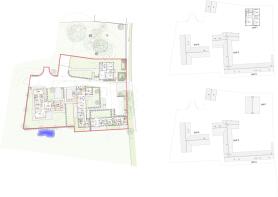Church Farm Yard
- SIZE
Ask agent
- SECTOR
Land for sale
Description
LOCATION
Great Gidding is situated within the District of Huntingdonshire in Cambridgeshire close to the Northamptonshire border. The village lies on the B660, with access to the A1 to the North (4 miles) and the A14 to the south (6 miles). The village is readily accessible via these routes to Huntingdon (10 miles) and the city of Peterborough (13 miles). Not only does the area have good road accessibility but the rail network is equally accessible with both Huntingdon and Peterborough being on the East Coast Mainline, providing services to London Kings Cross which takes approximately 1 hour.
Great Gidding
Great Gidding is the largest of the three villages known as ´The Giddings´, along with Little Gidding and Steeple Gidding. Originally a farming community, it has about 360 residents and is mainly a linear village along the B660, north of Alconbury Brook. Much of the village lies within a Conservation Area and includes notable buildings such as the Parish Church of St Michael. Amenities include a shop, village hall, pub, and mobile post office, with more services available in nearby Huntingdon and full city facilities in Peterborough.
DESCRIPTION
The site extends to approximately, 1 acre (0.4 hectares). The site comprises a former farmyard with a range of agricultural buildings and a farmhouse, now suitable for redevelopment. The traditional buildings in the yard are single storey, constructed of local brick with clay pantile roofs, and arranged around a crew yard. To the rear and abutting the traditional buildings is a large English Bros cattle shed. Church Farm is located centrally within the village, fronting onto the western side of Main Street (B660).
ACCOMMODATION
The property is sold with the detailed Planning Permission that allows for the creation of two new build dwellings, the conversion of the traditional agricultural buildings into two dwellings, as well as the existing four-bedroom farmhouse.
SERVICES
It is understood that all mains services are available on site. The prospective purchaser should make their own enquiries with the relevant service providers. The vendor will install a mains water feed to the boundary with the pasture land to the rear, including a statutory mains meter.
TERMS
Heads of Terms are available from the Selling Agent.
LEGAL COSTS
Each Party to bear own costs
PLANNING
The site has the benefit of full planning permission for the redevelopment, comprising of the conversion of the traditional agricultural buildings, the erection of two new dwellings and the erection of a double garage. This was achieved via two planning applications, copies of the planning permission REF: 23/01474/FUL and REF: 24/01618/FUL are available in the Information Pack. The English Brother steel lean-to is to be taken down by the developer at their cost and set aside for the vendor to collect and re-erect.
OTHER
CIL
The total CIL liability equates to £24,751.88 and is for the single plot approved under planning reference REF: 24/01618/FUL. This cost is to be borne by the purchaser in full.
Tenure
The site is to be sold freehold, with Vacant Possession.
Rights of Way
The vendor will retain ownership of the existing entrance from Main Street, providing a right-of-way for the development and future occupants with obligations to maintain. Rights to lay services where necessary to facilitate the development of the property.
Access
The vendor will retain ownership of the Access Drive. Rights to construct the Access Drive and a full right of way will be granted to the Purchaser (and Successors in Title), and the Purchaser will have an obligation to construct the Access Drive to an agreed specification
A copy of the access plan can be requested from the selling agents. The Purchaser (and Successors in Title) will be responsible for maintenance.
Boundaries
The purchaser will be deemed to have inspected the land and be satisfied as to the ownership of any boundary, tree, hedge or ditch. The purchaser will be obligated to erect a sawn post and four rails with sheep netting fence, along with planting native species hedging along boundaries, including those of the new gardens. The developer is also to erect a 12ft timber five-bar gate between the site and pastureland, to be installed within three months of completion.
Biodiversity Net Gain
The site possesses 0.68 units of value before development; therefore, an uplift to 0.75 units will be required. The landowner can provide mitigation on retained land, subject to negotiation.
Greater Crested Newt District Level Licensing
Due to the presence of Greater Crested Newts, a District Level Licence (DLL) will need to be entered into as per the conditions attached to the grant of planning permission. The vendors had previously entered into a DLL, however, this has now expired. The cost of this previously totalled £4,544.76. The prospective purchaser should make their own enquiries as to the cost for re-entering into the DLL, however, this has now expired. Entry into the DLL would be required by the purchaser.
Further Documentation
Please contact the Selling Agents for further documentation
VIEWING
Through an appointment with the Selling Agents or at the roadside with Particulars in hand
Brochures
Church Farm Yard
NEAREST STATIONS
Distances are straight line measurements from the centre of the postcode- Huntingdon Station10.2 miles
Notes
Disclaimer - Property reference 100064003399. The information displayed about this property comprises a property advertisement. Rightmove.co.uk makes no warranty as to the accuracy or completeness of the advertisement or any linked or associated information, and Rightmove has no control over the content. This property advertisement does not constitute property particulars. The information is provided and maintained by Bletsoes, Thrapston. Please contact the selling agent or developer directly to obtain any information which may be available under the terms of The Energy Performance of Buildings (Certificates and Inspections) (England and Wales) Regulations 2007 or the Home Report if in relation to a residential property in Scotland.
Map data ©OpenStreetMap contributors.
