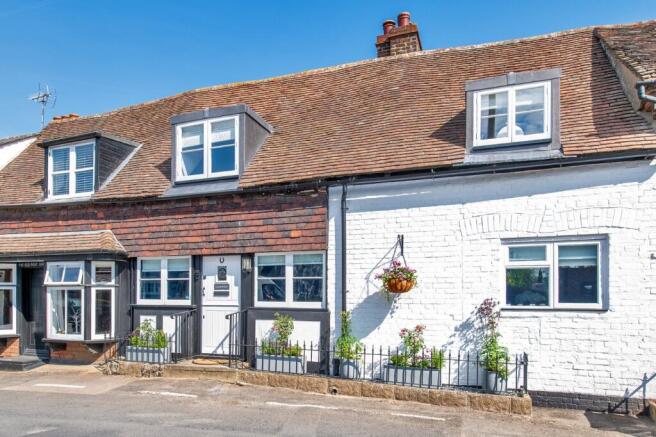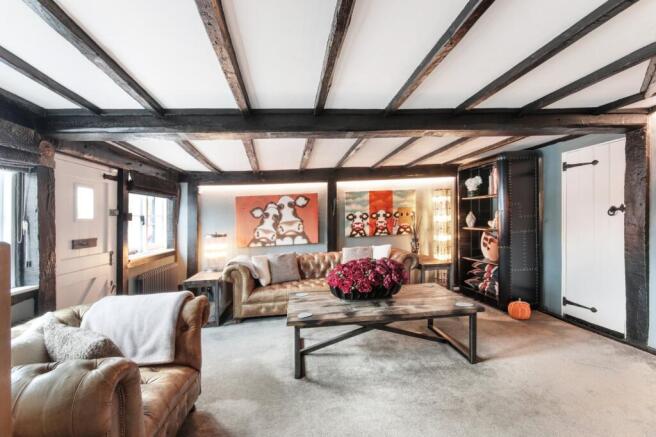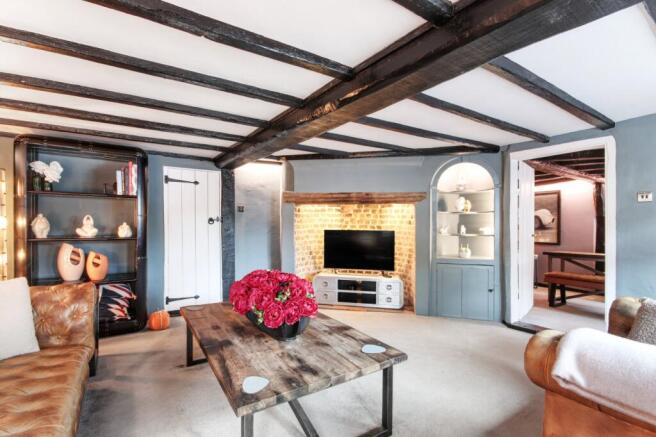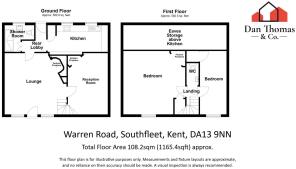Warren Road, Southfleet, Gravesend, Kent, DA13

- PROPERTY TYPE
Terraced
- BEDROOMS
2
- BATHROOMS
1
- SIZE
Ask agent
- TENUREDescribes how you own a property. There are different types of tenure - freehold, leasehold, and commonhold.Read more about tenure in our glossary page.
Freehold
Key features
- No Forward Chain
- Grade II Listed
- Extension Potential (STPP)
- Sympathetically Refurbished
- Downstairs Bathroom & Upstairs WC
- Superb Wifi & Cat6 Cabling Throughout
- Hidden Air Conditioning
Description
As part of the complete refurbishment, all plumbing and heating has been replaced. The property has undergone a full re-wire, with Cat6 network cabling and Wifi in every room, ducted air-conditioning, the addition of extra insulation, (EPC Rating C – extremely rare for a listed building), and a modern alarm and fire protection system, to boot! This makes for a clever combination of original character and quirkiness, with mod-cons from the 21st century.
To the front of the home, a new lintel has been installed above the dining room window and all brickwork and woodwork recently treated and repainted with Dulux Heritage External paints. Guttering has been replaced, the two dormer windows completely rebuilt and covered in traditional lead sheets. The front and rear of the roof has recently been cleaned and treated with a biocide to avoid issues with moss and will provide protection for many years to come. Railings to the front add character to the house and a recess has been created for easy bin access and storage.
At ground level, there is a bright and spacious lounge. A new central RSJ steel beam has been added, and the remainder of the beams have been renovated to give maximum head height and structural security. A large, feature inglenook fireplace houses potential for any centrepiece to the room and also accommodates the vents for the air conditioning - neatly hidden away. Recessed LED lighting to the walls and in the fireplace add to the cosy feel in the evenings.
Adjoining the lounge is the dining room and snug. To the front, a wrap-around dining table and seating enables a fantastic area in which to host, for 8-10 people. Features here include recessed LED lighting behind the beams, a feature light above the dining table and air-conditioning vents neatly hidden, as before. To the rear of this space, a snug has been created alongside the feature fireplace to give a cosy space for reading, music, or simply, a chilled afternoon.
To the rear of the ground floor sits the stylish kitchen, recently replumbed with an added water softener and an airing cupboard, housing the boiler. This space is perfect for preparing family dinners or dinner parties, offering easy access to the outside for garden parties. Plenty of wall and base units with period style shelving, together with the alcoves, means a level of storage unseen in modern houses.
Alongside the kitchen is the main bathroom which is fully tiled. A double width, walk-in shower with a large rainfall shower head has been added, to really maximise the space. The conveniences do not end there with a large mirrored cabinet, heated towel rail and a generous sized basin with drawer. The bathroom is finished with spotlights and extraction.
Above both rooms is eaves storage space, accessible from the rear entrance hall, which houses the air conditioning system and provides extra storage space.
The staircase to the first floor has been cleverly constructed. Opened out, a handrail has been relocated to allow access to the widest parts of the staircase, with the bottom section removable for easy movement of furniture. Frosted glass has been added to allow natural light to the landing and staircase. LED lighting also makes for beautiful lighting in the evening.
Upstairs, the master bedroom is quite the statement. Soundproofing and insulation have been added to create a tranquil space for you to relax. All the beams have been treated to maximise their lifespan with new queen posts added, to ensure the period features are accentuated. Another feature fireplace to the corner of the room is a great nook for storage, and the freshly repointed brickwork makes this another, real statement. A built-in storage cupboard allows for overspill wardrobe space or linen storage and also houses the fuse box, alarm system and surge protection. Air conditioning in this room is entirely adaptable, meaning it can be independently cooled or heated to your perfect temperature, no matter the weather. Again, LED feature lighting really shows off those beams at night and is fully dimmable for extra effect.
The second bedroom is again gorgeous, with original floorboards re-used to make a feature wall. The exposed beams feature the original markings from the house's construction in the 17th century. The bedroom features a large built-in storage cupboard and a mezzanine storage space with a high load bearing capacity means there is no shortage of storage, even for your heavier items. As with the main bedroom, the dormer window has been renewed with double glazing and redone in lead to be in keeping with the original style. This contrasts perfectly with the modern LED uplighting - highlighting the beams and creating a comfortable atmosphere.
The upstairs also features a WC with storage, charger points, feature uplighting and a LED backlit mirror, for added convenience.
Externally, the rear garden is a truly unique and private space. Immediate accessible from the stable back door is a large patio area, laid with drainage to allow for easy cleaning. A further patio is presented at the rear of the garden, providing a second entertainment space. The latter gets the early morning sun to enjoy your morning tea or coffee, with the whole garden drenched by sunlight all day - allowing entertaining or relaxing until late in the evening. There is an outside tap, electric points and even a Wifi point, allowing you to stay connected wherever you may be sitting or sunbathing.
A pathway to the side of the immaculate lawn and mature borders takes you to a large outbuilding with power and Cat6 network cabling - a perfect versatile space for your office, workshop gym or simply, extra storage.
The property also has potential for extension, subject to the relevant planning permissions, to make an already spacious home even larger with either a single or double storey extension – sample drawings are available from the agent but planning has not yet been applied for.
Parking is on-street and to the front of the home, on Warren Road itself. Nearby, unrestricted parking is also available on Red Street.
Internal viewing is strongly advised.
The property is very well located for road links to the A2, M25, M2 and M20, whilst train links at Ebbsfleet Intl (High Speed), Gravesend, and Longfield also make this a suitable base for working professionals.
Tenure: Freehold
Council Tax Band: C
EPC: Exempt but rated “C” – rare for Grade II listed properties!
- COUNCIL TAXA payment made to your local authority in order to pay for local services like schools, libraries, and refuse collection. The amount you pay depends on the value of the property.Read more about council Tax in our glossary page.
- Band: TBC
- PARKINGDetails of how and where vehicles can be parked, and any associated costs.Read more about parking in our glossary page.
- Yes
- GARDENA property has access to an outdoor space, which could be private or shared.
- Yes
- ACCESSIBILITYHow a property has been adapted to meet the needs of vulnerable or disabled individuals.Read more about accessibility in our glossary page.
- Ask agent
Warren Road, Southfleet, Gravesend, Kent, DA13
Add an important place to see how long it'd take to get there from our property listings.
__mins driving to your place
Get an instant, personalised result:
- Show sellers you’re serious
- Secure viewings faster with agents
- No impact on your credit score

Your mortgage
Notes
Staying secure when looking for property
Ensure you're up to date with our latest advice on how to avoid fraud or scams when looking for property online.
Visit our security centre to find out moreDisclaimer - Property reference FWK250157. The information displayed about this property comprises a property advertisement. Rightmove.co.uk makes no warranty as to the accuracy or completeness of the advertisement or any linked or associated information, and Rightmove has no control over the content. This property advertisement does not constitute property particulars. The information is provided and maintained by Dan Thomas & Co, Longfield. Please contact the selling agent or developer directly to obtain any information which may be available under the terms of The Energy Performance of Buildings (Certificates and Inspections) (England and Wales) Regulations 2007 or the Home Report if in relation to a residential property in Scotland.
*This is the average speed from the provider with the fastest broadband package available at this postcode. The average speed displayed is based on the download speeds of at least 50% of customers at peak time (8pm to 10pm). Fibre/cable services at the postcode are subject to availability and may differ between properties within a postcode. Speeds can be affected by a range of technical and environmental factors. The speed at the property may be lower than that listed above. You can check the estimated speed and confirm availability to a property prior to purchasing on the broadband provider's website. Providers may increase charges. The information is provided and maintained by Decision Technologies Limited. **This is indicative only and based on a 2-person household with multiple devices and simultaneous usage. Broadband performance is affected by multiple factors including number of occupants and devices, simultaneous usage, router range etc. For more information speak to your broadband provider.
Map data ©OpenStreetMap contributors.




