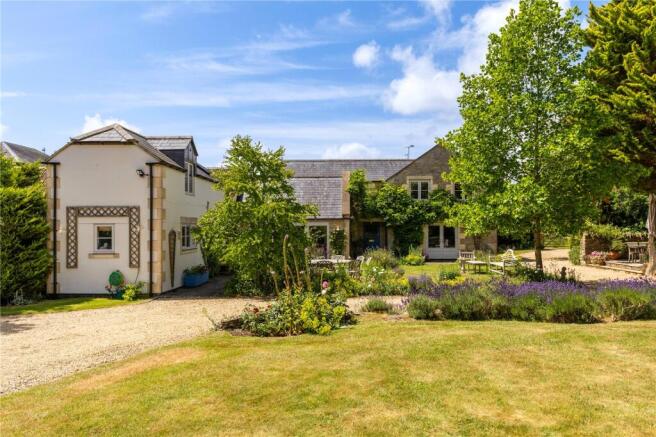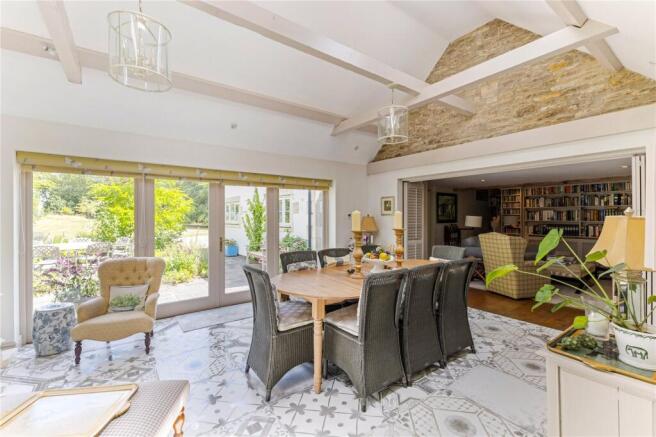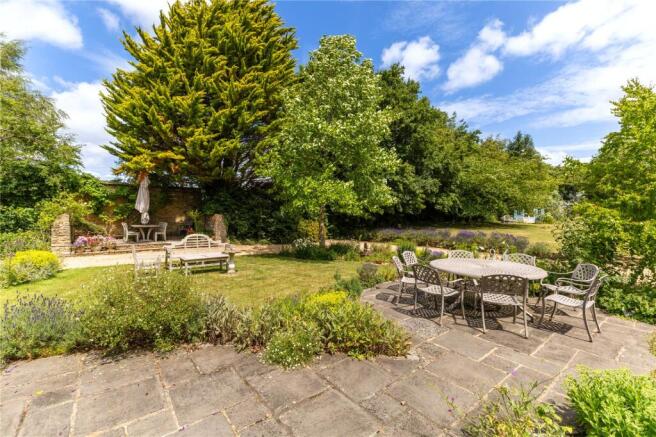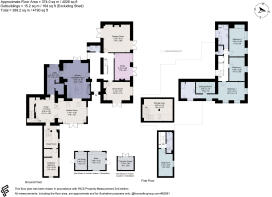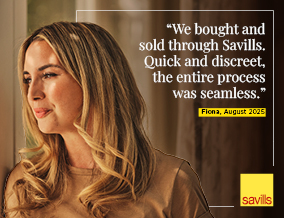
4 bedroom link detached house for sale
Cuttle Lane, Biddestone, Chippenham, Wiltshire, SN14

- PROPERTY TYPE
Link Detached House
- BEDROOMS
4
- BATHROOMS
3
- SIZE
4,026 sq ft
374 sq m
- TENUREDescribes how you own a property. There are different types of tenure - freehold, leasehold, and commonhold.Read more about tenure in our glossary page.
Freehold
Key features
- Wonderful Family Home
- Versatile Accommodation (approx 4,026 sq ft)
- High Desirable Village
- Large plot (about 0.7 acre)
- Private Garden and Grounds
- No Onward Chain
- EPC Rating = D
Description
Description
The Granary is a fine example of a spacious, attached family home, set in a private location with gardens extending to approximately 0.7 acres. Built with attractive stone and rendered elevations, the property offers 4,026 sq ft of versatile accommodation arranged over two floors.
The main access to the home is from Cuttle Lane through an electric gate into its own generous parking area. At the rear of the property there is pedestrian access to Cuttle Lane. Access to the house is through a welcoming entrance hall, this features a staircase to the main first-floor area and a cloakroom. From the entrance hall, you can access the elegant drawing room, which boasts a feature fireplace and French doors opening onto the gardens. There is also a spacious dining room and a study/home office, both with fireplaces and French doors leading outside.
At the heart of the home is the kitchen/breakfast room, fitted with a bespoke kitchen featuring stone work surfaces, integrated appliances, and an Aga with a side oven. Adjacent to the kitchen is a practical utility room with a walk-in pantry. A high-quality garden room with a vaulted ceiling, wood-burning stove, and French doors to the garden sits next to the kitchen. This space connects via bi-fold doors to a TV room/snug, which can be used as an extension of the garden room or closed off for a more intimate setting. Stairs from the snug lead to a useful storage room with exposed beams and a vaulted ceiling.
In the converted stable block extension—accessed through the TV snug—there is a boot room and a small children’s bedroom. A separate staircase leads to an additional bedroom and a high-quality shower room.
Upstairs in the main house, the principal bedroom features a dressing room and a large en suite shower room. There are two further double bedrooms and a well-appointed family bath/shower room.
Outside
The property is approached from Cuttle Lane via a gravel driveway and electric gate, leading to a spacious parking and turning area suitable for multiple vehicles. The generous gardens, extending to 0.7 acres, are mainly laid to lawn and enclosed by mature hedges and trees. Several useful sheds provide practical storage.
A self-contained patio area, accessed from the kitchen, is ideal for casual dining or as a secure space for children or pets. Beautifully established rose beds make it a perfect spot for morning coffee.
To the rear of the house is a large paved terrace, ideal for entertaining, with additional seating areas at the front and throughout the gardens. The grounds also include wildflower areas that encourage wildlife, along with a small copse in one corner.
Location
The charming and peaceful village of Biddestone is one of the most popular South Cotswolds villages. Set within an Area of Outstanding Natural Beauty, the unspoilt village is made up with attractive Cotswold Stone houses and cottages. Village amenities include the White Horse pub, St Nicholas Church and active village hall. There are various sport clubs within the village including tennis, football and cricket. There is an active village calendar with events including an annual fete and bonfire party, as well as a book club, a WI, cricket club and tennis club.
The house itself is well positioned on the edge of the village in a tranquil and private setting, with a host of splendid walks from the doorstep, into the beautiful surrounding countryside.
Nearby schools include Stonar, St Marys Calne, Westonbirt and Marlborough College. Sporting opportunities include golf at Castle Combe, Chippenham, Bath and Bradford on Avon and horse racing at Bath.
For the commuter junction 17 of the M4 is approx 5.5 miles and Chippenham railway station with its regular service to London Paddington (85 minutes) is 4.25 miles approx.
Square Footage: 4,026 sq ft
Acreage: 0.7 Acres
Directions
For directions use postcode SN14 7DA with the entrance set back an off the right hand side of Cuttle Lane.
What3wordstonal.fail.mocking
Brochures
Web DetailsParticulars- COUNCIL TAXA payment made to your local authority in order to pay for local services like schools, libraries, and refuse collection. The amount you pay depends on the value of the property.Read more about council Tax in our glossary page.
- Band: F
- PARKINGDetails of how and where vehicles can be parked, and any associated costs.Read more about parking in our glossary page.
- Garage,Driveway,Gated,Off street
- GARDENA property has access to an outdoor space, which could be private or shared.
- Yes
- ACCESSIBILITYHow a property has been adapted to meet the needs of vulnerable or disabled individuals.Read more about accessibility in our glossary page.
- Ask agent
Cuttle Lane, Biddestone, Chippenham, Wiltshire, SN14
Add an important place to see how long it'd take to get there from our property listings.
__mins driving to your place
Get an instant, personalised result:
- Show sellers you’re serious
- Secure viewings faster with agents
- No impact on your credit score
Your mortgage
Notes
Staying secure when looking for property
Ensure you're up to date with our latest advice on how to avoid fraud or scams when looking for property online.
Visit our security centre to find out moreDisclaimer - Property reference BTS250163. The information displayed about this property comprises a property advertisement. Rightmove.co.uk makes no warranty as to the accuracy or completeness of the advertisement or any linked or associated information, and Rightmove has no control over the content. This property advertisement does not constitute property particulars. The information is provided and maintained by Savills, Bath. Please contact the selling agent or developer directly to obtain any information which may be available under the terms of The Energy Performance of Buildings (Certificates and Inspections) (England and Wales) Regulations 2007 or the Home Report if in relation to a residential property in Scotland.
*This is the average speed from the provider with the fastest broadband package available at this postcode. The average speed displayed is based on the download speeds of at least 50% of customers at peak time (8pm to 10pm). Fibre/cable services at the postcode are subject to availability and may differ between properties within a postcode. Speeds can be affected by a range of technical and environmental factors. The speed at the property may be lower than that listed above. You can check the estimated speed and confirm availability to a property prior to purchasing on the broadband provider's website. Providers may increase charges. The information is provided and maintained by Decision Technologies Limited. **This is indicative only and based on a 2-person household with multiple devices and simultaneous usage. Broadband performance is affected by multiple factors including number of occupants and devices, simultaneous usage, router range etc. For more information speak to your broadband provider.
Map data ©OpenStreetMap contributors.
