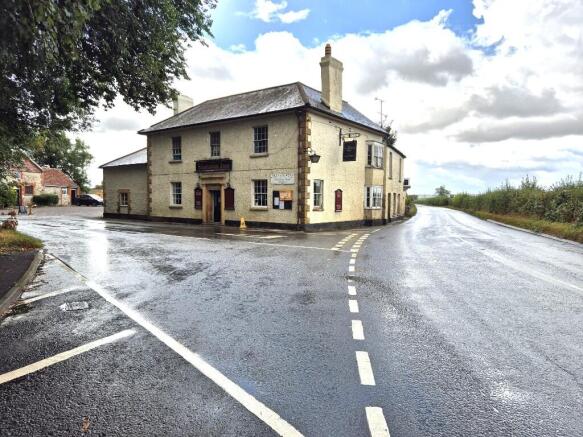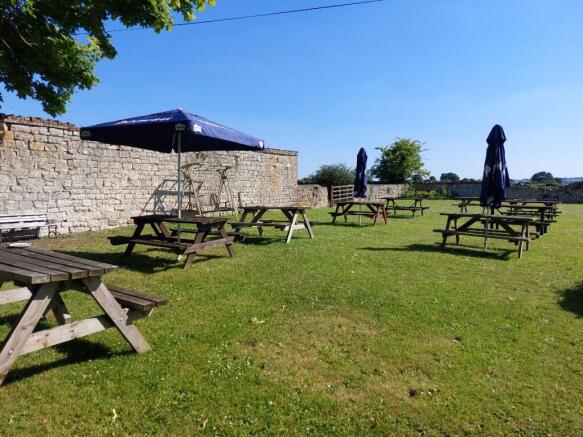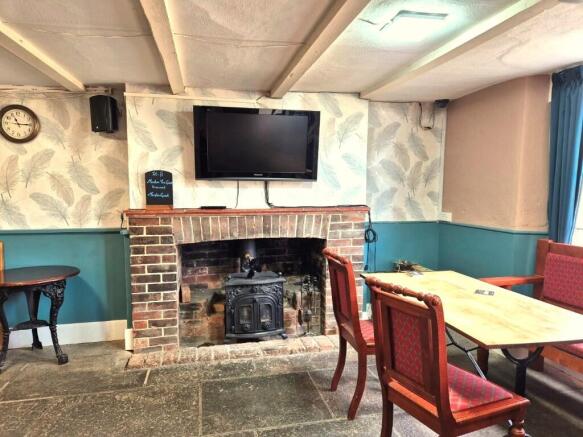The Marston Inn, Yeovil Road, Marston Magna, Yeovil, Somerset BA22 8BX
- SIZE
Ask agent
- SECTOR
Pub for sale
Key features
- Price reduced - Freehold freehouse in Somerset village
- Set on large 0.7 acre plot with development potential (subject to pp)
- Detached former stable block ripe for conversion
- Two bars and restaurant areas provide character trading space
- Skittle alley and WC's and commercial kitchen
- Six bedroom self-contained first floor accommodation
- Trade garden areas seat 120, extra unused garden & car park
- Zero business rates payable
Description
Occupying a prominent position in the village of Marston Magna. Fronting the main A359 in the county of Somerset. The major town of Yeovil is some 3 miles away. Whilst there are many other population centres close by including the beautiful town of Sherborne.
The property benefits from great, far reaching rural views.
THE BUSINESS PREMISES
Main Bar
(5.66 m x 6.77 m)
With flagstone floor, painted beamed ceiling, brick open fireplace with mantle and seating for around 20.
There is an 'L shaped' bar servery.
Lounge Bar
(7.4 m x 8.1 m)
With red carpeted floor, part brick exposed walls, beamed walls and a double aspect vista. There is a large brick fireplace with mantle and newly fitted bar servery.
Games Room
(4.7 m x 4.2 m)
With a pool table. A lovely space, with flagstone floor, local stone fireplace with heavy mantle and mirror over and a space capable of seating circa 16 (without the pool table).
Restaurant/Dining Room
(6.6 m x 4.3 m)
This stunning room has exposed stone walls, beamed ceiling and flagstone floor. There is also a huge inglenook fireplace.
There is seating for circa 20 (without the pool table). This room also has access to the beer garden.
Rear Vestibule
(2.6 m x 1.7 m)
With quarry tile floor, wash hand basin and door leading to rear yard.
With flagstone floor, door leading to outside and access to:
Vestibule to Ladies WC
(1.8 m x 1.8 m)
With flagstone floor.
(2.9 m x 1.6 m)
Commercial Kitchen
(5.9 m x 4.3 m)
Newly fitted with a range of catering equipment. With non-slip floor, shaped stainless steel extraction hood and wash-up area.
Gents WC
(3.3 m x 2.6 m)
With urinal and fitted WC cubicle with non-slip floor.
Skittle Alley
(16.9 m x 3.8 m)
Having a wooden sprung floor, wooden beamed ceiling and seating for around 30.
The skittle alley is suitable for a variety of uses or perhaps conversion into letting rooms (subject to planning consent).
Utility Room
(2.1 m x 2.1 m)
With plumbing for automatic washing machine.
Cellar
(2.4 m x 3.1 m)
With tiled floor and cellar fan.
PRIVATE ACCOMMODATION
Is situated on the first floor and has two means of access. From an attractive stairwell, which leads to a first floor landing with access to:
Separate WC
Shower Room
(3.5 m x 1.7 m)
With shower cubicle and wash hand basin.
Bedroom One
(3.9 m x 2.9 m)
With sash windows.
Bedroom Two
(3 m x 3.3 m)
With sash windows.
Bedroom Three
(3.6 m x 4.3 m)
With sash windows.
Door from landing to:
Second landing providing access to:
Bedroom Four
(3.3 m x 3.7 m)
With sash windows.
Bedroom Five
(3.7 m x 4 m)
Bedroom Six
(3 m x 3 m)
Lounge
(3.4 m x 3.4 m)
With attractive local stone fireplace and access to a small foyer which leads to an external stepped entrance.
It is possible that this space could provide letting accommodation subject to planning permission, regulations and development.
DETACHED FORMER STABLE BLOCK
Located on the far side of the car park is a separate detached two storey structure. Here there are three ground floor rooms:
Room One
(6 m x 5 m)
Room Two
(5 m x 4 m)
Room Three
(5 m x 5 m)
There is also some storage above these rooms.
This building is in need of some remedial repair but would be ideally suited (subject to planning consent) for conversion to a variety of uses such as letting accommodation or a retail unit.
OUTSIDE
The Marston Inn sits on a plot of circa 0.7 acre. This comprises of:
Lawned Beer Garden
With local stone wall surrounding and seating for around 120.
Courtyard Garden
With flagstone floor and seating for around 30.
Car Park
Marked spaces for around 35.
ADDITIONAL GRASSED PADDOCK
THE PROPERTY
Stands detached under a pitch tiled roof. The property is Grade II Listed.
THE BUSINESS
Is currently run by the owners, a couple with some part time help.
The business opens Wednesday to Saturday 12 noon to 11pm and on Sunday 12 noon until 7pm.
Trading information can be provided.
TENURE
£355,000 for the freehold property, trade inventory and goodwill. Plus stock at valuation.
Rateable Value
Rateable value (from April 2026) £8,000.
100% small business rates should apply to this property. Domestic accommodation is Band B.
Brochures
The Marston Inn, Yeovil Road, Marston Magna, Yeovil, Somerset BA22 8BX
NEAREST STATIONS
Distances are straight line measurements from the centre of the postcode- Yeovil Pen Mill Station3.8 miles
- Sherborne Station4.8 miles
- Yeovil Junction Station5.1 miles
Notes
Disclaimer - Property reference 737. The information displayed about this property comprises a property advertisement. Rightmove.co.uk makes no warranty as to the accuracy or completeness of the advertisement or any linked or associated information, and Rightmove has no control over the content. This property advertisement does not constitute property particulars. The information is provided and maintained by Sprosen Ltd, Weston-Super-Mare. Please contact the selling agent or developer directly to obtain any information which may be available under the terms of The Energy Performance of Buildings (Certificates and Inspections) (England and Wales) Regulations 2007 or the Home Report if in relation to a residential property in Scotland.
Map data ©OpenStreetMap contributors.




