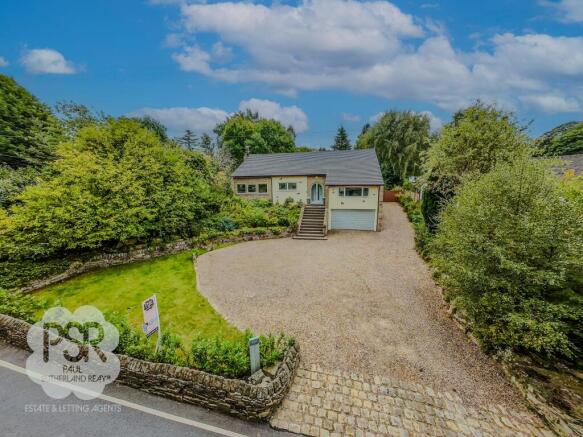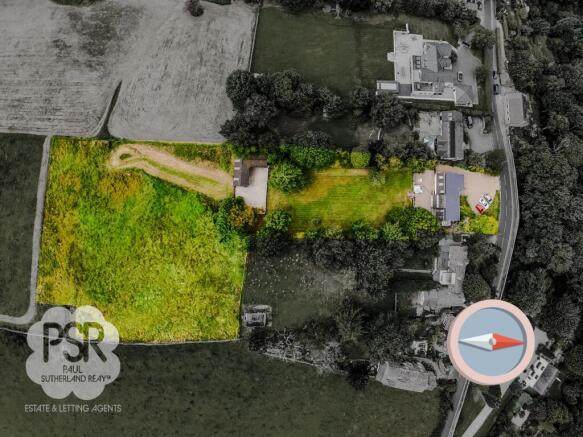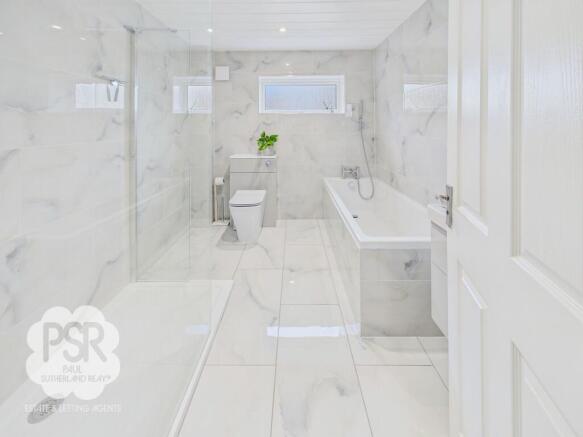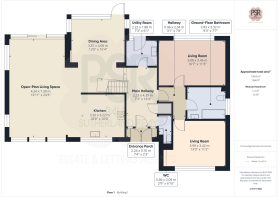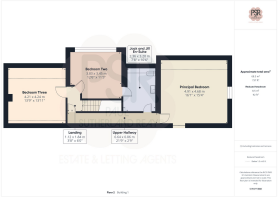
Moor End Road, Mellor, SK6

- PROPERTY TYPE
Detached Bungalow
- BEDROOMS
5
- BATHROOMS
3
- SIZE
3,069 sq ft
285 sq m
- TENUREDescribes how you own a property. There are different types of tenure - freehold, leasehold, and commonhold.Read more about tenure in our glossary page.
Freehold
Key features
- Five Bedroom Detached Dormer Bungalow
- Stables With Access To Paddock
- Over 3000 Sq Ft of Indoor Space PLUS One Acre Of Land
- Highly Sought After Location
- Driveway Suitable For Ten Cars Integral Double Garage
- Open Plan Flowing Ground Floor Layout
- High Quality Fit And Finish
- Jack And Jill Ensuite Bathroom
- Large Patio Area To Rear
- South-Facing Rear Garden
Description
In sought-after Mellor, this stylish detached dormer bungalow blends a light and modern space, open-plan layout with superb outdoor space totalling 1.78 acres. Immaculately finished throughout, the ground floor flows from a welcoming hall into a sleek kitchen-diner with island and integrated appliances, opening to generous living and dining zones. Full-height sliders connect directly to a broad rear patio and expansive lawn—perfect for easy inside-out entertaining. A snug and an additional reception space add flexibility (office, playroom or TV den), and a chic ground-floor bathroom includes both a freestanding bath and a walk-in double shower.
Upstairs, the principal bedroom is a calm retreat with fitted wardrobes and a Jack-and-Jill en-suite. Two further doubles are light and restful, served by a second contemporary bathroom. Expect quality fixtures, thoughtful lighting and durable flooring—move-in ready and low-maintenance.
Outside, the lifestyle boxes are firmly ticked: extensive parking for around ten cars plus an integral double garage; wide double gates giving vehicular access to the rear; and a converted stable block providing a private gym and a smart bar/entertaining room alongside two functional animal stables. Beyond, an enclosed paddock approaching an acre offers space for hobby equestrians, four-legged friends or a smallholding, with room for a horse box and easy access when needed. The south facing rear garden itself is private and practical, with a large patio, sweeping lawn, established planting and a greenhouse for keen growers.
If you want space, versatility and a prime Mellor address—open-plan living, multiple receptions, dedicated gym/entertaining spaces, serious parking and land—this one delivers.
EPC Rating: E
Entrance Porch
2.24m x 0.7m
Double glazed feature arched door of timber frame construction to the front elevation of the property, tiled flooring, recessed ceiling spotlighting.
Main Hallway
2.23m x 4.39m
Privacy single glazed door of timber construction to the front elevation of the property, luxury vinyl flooring, wall sconce lighting, carpeted open-backed stairs to the first floor, a large cloak cupboard, and two twin panel vertical radiators
WC
0.86m x 2.09m
Privacy single glazed timber framed jalousie window to the front elevation of the property, fully tiled walls and flooring, recessed ceiling spotlighting, a white vertical column radiator, a low-level WC with a concealed cistern and a button flush, and a wall-hung hand basin with a stainless steel mixer tap above
Hallway
0.96m x 2.34m
Oak effect luxury vinyl flooring throughout, recessed ceiling spotlighting.
Lounge / Bedroom 5
5.08m x 3.45m
uPVC double glazed window to the rear elevation of the property, oak effect luxury vinyl flooring throughout, recessed ceiling spotlighting and a single panel radiator
Ground-Floor Bathroom
2.83m x 2.32m
uPVC privacy double glazed window to the side elevation of the property, fully tiled walls and flooring, recessed ceiling spotlighting, a grey ladder radiator, a concealed extractor fan, and a matching modern bathroom suite comprises a low-level WC with a concealed cistern and button flush, a wall-hung vanity basin with drawers beneath and stainless steel mixer tap and LED backlit mirrored vanity cupboard above, a walk-in double shower with a stainless steel wall-mounted thermostatic mixer shower above with flush-mounted controls, a separate rainfall head and a fixed glass shower screen, and a bath with stainless steel deck-mounted mixer taps with a shower attachment
Snug / Bedroom 4
3.99m x 3.42m
uPVC double glazed window to the front elevation of the property, oak effect luxury vinyl flooring, ceiling mounted lighting and a single panel radiator
Utility Room
2.22m x 1.88m
uPVC privacy double glazed window and door to the rear elevation of the property, tiled flooring, recessed ceiling spotlighting, fully tiled walls, matching cream wall and base units, access to the Bosch Worcester boiler, space for a washing machine, tumble dryer, and freezer, and a stainless steel kitchen sink with drainage space and a mixer pull tap.
Dining Area
3.87m x 4.68m
uPVC double glazed windows and door to the rear elevation of the property, feature exposed stone wall, oak effect luxury vinyl flooring, feature ceiling pendant lighting, two white vertical column radiators.
Living Area
4.24m x 7.39m
uPVC double glazed full height sliding doors to the rear elevation of the property, oak effect luxury vinyl flooring throughout, recessed ceiling spotlighting, a modern grey vertical tower radiator, a electric living flame fire place set into a modern stone surround and open plan access to the kitchen-diner
Kitchen Diner
3.26m x 3.22m
uPVC double glazed windows to the front elevation of the property, oak effect luxury vinyl flooring throughout, recessed ceiling spotlighting, a large twin panel radiator, matching grey shaker-style wall and base units with under cabinet lighting, grey marble effect laminate worktops and mosaic tiled splashbacks throughout, an integrated dishwasher and fridge, integrated AEG four ring induction hob with a concealed recirculating extractor hood above, and integrated double electric oven, a twin stainless steel kitchen sink with waste disposal and a stainless steel mixer tap above. Large matching central kitchen dining island with feature pendant lighting and dining space for 4.
Landing
1.12m x 1.84m
Carpeted flooring throughout, recessed ceiling spotlighting, enclosed access to the upper Hallway.
Upper Hallway
6.64m x 0.86m
Carpeted flooring and recessed ceiling spotlighting
Principal Suite
4.91m x 4.68m
uPVC double glazed window with a fitted roller blind to the side elevation and two double glazed Velux opening windows of timber frame construction to the rear elevation of the property, carpeted flooring throughout, ceiling pendant lighting, a large twin panel radiator and three fitted double wardrobes. Access to the loft eaves storage space
Jack and Jill En-Suite Bathroom
2.36m x 3.2m
Double glazed Velux opening window of timber frame construction to the rear elevation of the property, recessed ceiling spotlighting, slate effect tiled flooring and fully tiled walls, a chrome ladder radiator, and a matching modern bathroom suite comprises a low-level WC with a button flush, a freestanding vanity basin with storage beneath and a mirrored vanity cabinet with down-lighting above, two freestanding cabinets, a vanity station with wall-mounted mirror and drawers, and a corner shower cubicle with a wall-mounted stainless steel thermostatic mixer shower above
Bedroom Two
3.83m x 3.45m
uPVC double glazed window with views over the garden to the rear elevation of the property, carpeted flooring throughout, ceiling mounted spotlighting and a single panel radiator
Bedroom Three
4.21m x 4.24m
Two double glazed Velux opening windows of timber frame construction to the rear elevation of the property, carpeted flooring throughout, ceiling mounted spotlighting and a twin panel radiator
Converted Stables - Bar and Entertaining Room
3.5m x 7.25m
Oak effect linoleum flooring, ceiling pendant lighting, fitted bar and space for a pool table
Converted Stable - Gym
3.53m x 3.46m
Converted stable currently used as a gym space, with ceiling skylight, padded flooring and mains powering with ceiling lighting.
Stable
3.64m x 3.55m
Concrete flooring, stable door, mains water and power supply.
Stable
3.5m x 2.92m
Concrete flooring, stable door, mains power supply.
Rear Garden
Paved patio and outdoor entertaining area to the rear aspect of the property with access from the living area, dining area, utility room, and gated vehicular access from the front aspect of the property, with a lean-to greenhouse to the side aspect. Steps lead to an expansive lawned area with surrounding established plantings including an apple tree, leading on to the stables.
Garden
Timber construction stable block with 2 converted stables and 2 functional animal stables. Vehicular access from the front aspect of the property, a large paved yard, and gated access to the rear paddock.
Garden
Rear paddock measuring approximately 1.00 acre with surrounding fencing.
Front Garden
Front gardens surrounding the driveway with gated access to the rear garden at the side aspect. Block paved steps lead to the front door with adjacent raised beds holding a host of established plantings, and a lawned area to the front aspect.
Parking - Double garage
Integral double garage with mains power supply and electric up-and-over door.
Parking - Driveway
Gravel-paved driveway with space for multiple cars. Large double gates to the side aspect of the property provide vehicular access to the stable block at the rear.
- COUNCIL TAXA payment made to your local authority in order to pay for local services like schools, libraries, and refuse collection. The amount you pay depends on the value of the property.Read more about council Tax in our glossary page.
- Band: G
- PARKINGDetails of how and where vehicles can be parked, and any associated costs.Read more about parking in our glossary page.
- Garage,Driveway
- GARDENA property has access to an outdoor space, which could be private or shared.
- Front garden,Private garden,Rear garden
- ACCESSIBILITYHow a property has been adapted to meet the needs of vulnerable or disabled individuals.Read more about accessibility in our glossary page.
- Ask agent
Energy performance certificate - ask agent
Moor End Road, Mellor, SK6
Add an important place to see how long it'd take to get there from our property listings.
__mins driving to your place
Get an instant, personalised result:
- Show sellers you’re serious
- Secure viewings faster with agents
- No impact on your credit score
Your mortgage
Notes
Staying secure when looking for property
Ensure you're up to date with our latest advice on how to avoid fraud or scams when looking for property online.
Visit our security centre to find out moreDisclaimer - Property reference 48fe4bf7-694c-45bb-9c4c-28088cd044b8. The information displayed about this property comprises a property advertisement. Rightmove.co.uk makes no warranty as to the accuracy or completeness of the advertisement or any linked or associated information, and Rightmove has no control over the content. This property advertisement does not constitute property particulars. The information is provided and maintained by PSR, New Mills. Please contact the selling agent or developer directly to obtain any information which may be available under the terms of The Energy Performance of Buildings (Certificates and Inspections) (England and Wales) Regulations 2007 or the Home Report if in relation to a residential property in Scotland.
*This is the average speed from the provider with the fastest broadband package available at this postcode. The average speed displayed is based on the download speeds of at least 50% of customers at peak time (8pm to 10pm). Fibre/cable services at the postcode are subject to availability and may differ between properties within a postcode. Speeds can be affected by a range of technical and environmental factors. The speed at the property may be lower than that listed above. You can check the estimated speed and confirm availability to a property prior to purchasing on the broadband provider's website. Providers may increase charges. The information is provided and maintained by Decision Technologies Limited. **This is indicative only and based on a 2-person household with multiple devices and simultaneous usage. Broadband performance is affected by multiple factors including number of occupants and devices, simultaneous usage, router range etc. For more information speak to your broadband provider.
Map data ©OpenStreetMap contributors.
