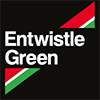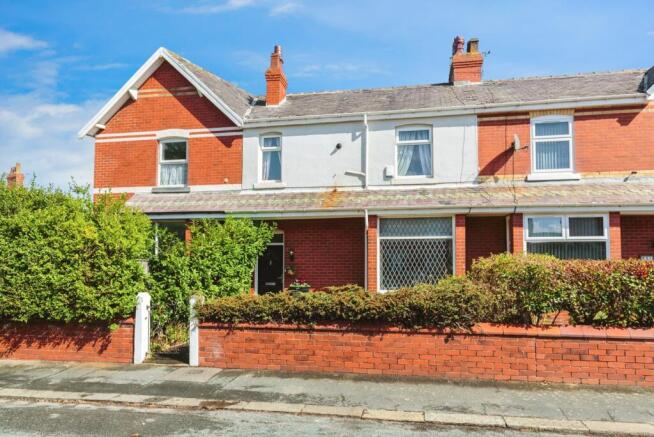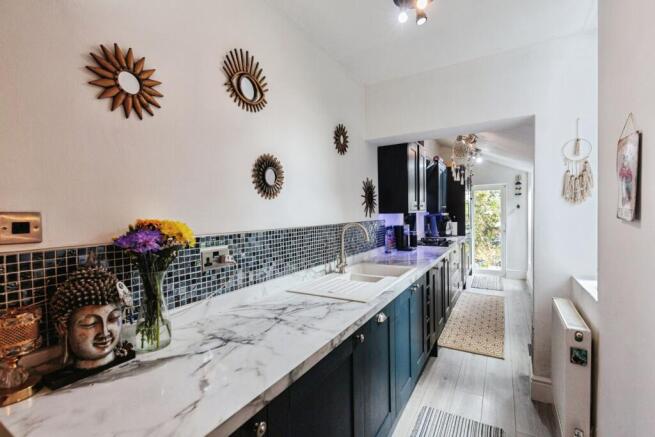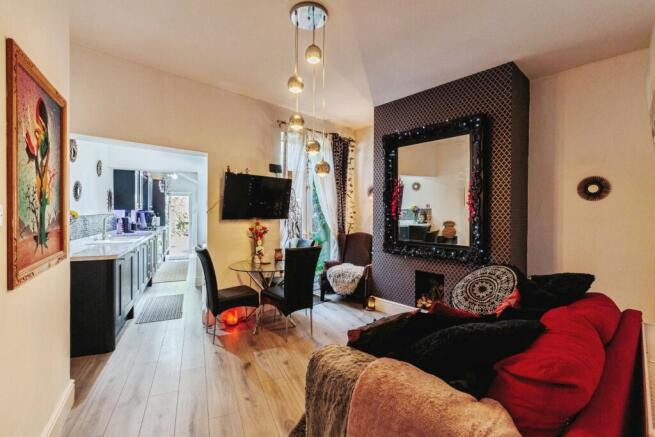Curzon Road, LYTHAM ST. ANNES, Lancashire, FY8

- PROPERTY TYPE
Terraced
- BEDROOMS
3
- BATHROOMS
1
- SIZE
Ask agent
Key features
- Prime Location: Situated on the highly desirable Curzon Road, offering a perfect blend of tranquility and convenience.
- Close to Amenities: Just a short stroll to local shops, parks, and bus routes, with easy access to motorway links.
- St Annes Beach & Town Centre: A stone’s throw away from the lively town centre and beautiful beachfront, with plenty of shops, restaurants, and recreational options.
- Catchment Area for Excellent Schools: Ideal for families, with access to highly regarded schools nearby.
- Charming & Characterful Home: Beautifully presented three-bedroom terraced house with a blend of modern updates and original charm.
- Recently Updated Kitchen: Brand new galley-style kitchen with shaker units, marble-effect worktops, and integrated appliances including a double oven, dishwasher, fridge-freezer, and washing machine.
- Bright & Inviting Reception Rooms: Spacious front lounge with bay window, feature coal fireplace, and laminate flooring; second reception room with French doors opening into the rear (truncated)
- Three Well-Proportioned Bedrooms: Master bedroom with ample space; second bedroom with built-in sliding wardrobes; third bedroom perfect as a nursery, study, or guest room.
- Tastefully Updated Family Bathroom: Featuring a shower over jet bath, shower screen, WC, wash hand basin, towel radiator, and an obscured window for privacy.
- Additional Loft Storage: Access to a boarded and insulated loft, offering extra storage potential.
Description
This delightful home is set within a sought-after catchment area for excellent schools, making it an ideal choice for families. Whether you're a first-time buyer, a professional, or someone looking to downsize, this charming house will undoubtedly capture your heart with its homely feel and thoughtfully improved features. The current owner has poured care and attention into every detail, such as updating the property with a brand new kitchen, all while maintaining the original character that gives this home so much personality.
As you step through the front door, you are welcomed into a spacious entrance hall, setting the tone for the rest of the home. The front lounge is a bright and inviting space, featuring a large bay window that allows natural light to flood the room. The stunning feature fireplace with its inset coal fire adds a touch of traditional charm, while the sleek laminate flooring enhances the room’s modern appeal.
The second reception room, ideal as a snug or dining area, is equally inviting. This versatile space benefits from a generous storage cupboard, perfect for keeping everyday clutter at bay. Double glazed French doors open directly into the rear garden, bringing the outside in and offering an ideal flow for entertaining. This room leads seamlessly into the newly fitted galley kitchen, which has been designed with both style and functionality in mind. The shaker-style wall and base units, complemented by marble-effect worktops and tiled splashbacks, create a sophisticated atmosphere. The kitchen is well-equipped with high-quality appliances, including an integrated double oven, dishwasher, fridge-freezer, and washing machine. A four-ring gas hob and extractor fan provide the perfect setup for cooking, and the double-glazed door to the garden makes it easy to step outside on warm days.
Upstairs, the property continues to impress with three well sized bedrooms. The master bedroom is a spacious double, offering plenty of room for both sleep and storage. The second bedroom comes with built-in sliding wardrobes, providing ample storage space while maintaining the room’s clean, uncluttered aesthetic. The third bedroom, ideal as a nursery, study, or guest room, completes the sleeping quarters.
The family bathroom, which has been tastefully updated, features a shower over the jet bath with a shower screen, a wash hand basin, WC, towel radiator, and an extractor fan. An obscured window allows for privacy while still letting in natural light. Additionally, there is access to the boarded and insulated loft via a ladder, providing extra storage space.
Outside, the rear garden offers a private sanctuary. Surrounded by mature shrubbery and garden fencing, this low-maintenance space features artificial lawn, making it an easy-to-care-for oasis that can be enjoyed all year round. A shed provides further storage space, adding to the practicality of the garden.
This is a home that offers not just space and convenience but also a welcoming atmosphere and timeless charm. With its thoughtful updates and original character, it is a must-see for anyone seeking a property in this sought-after location.
Brochures
Particulars- COUNCIL TAXA payment made to your local authority in order to pay for local services like schools, libraries, and refuse collection. The amount you pay depends on the value of the property.Read more about council Tax in our glossary page.
- Band: B
- PARKINGDetails of how and where vehicles can be parked, and any associated costs.Read more about parking in our glossary page.
- Yes
- GARDENA property has access to an outdoor space, which could be private or shared.
- Yes
- ACCESSIBILITYHow a property has been adapted to meet the needs of vulnerable or disabled individuals.Read more about accessibility in our glossary page.
- Ask agent
Curzon Road, LYTHAM ST. ANNES, Lancashire, FY8
Add an important place to see how long it'd take to get there from our property listings.
__mins driving to your place
Get an instant, personalised result:
- Show sellers you’re serious
- Secure viewings faster with agents
- No impact on your credit score
Your mortgage
Notes
Staying secure when looking for property
Ensure you're up to date with our latest advice on how to avoid fraud or scams when looking for property online.
Visit our security centre to find out moreDisclaimer - Property reference STS250359. The information displayed about this property comprises a property advertisement. Rightmove.co.uk makes no warranty as to the accuracy or completeness of the advertisement or any linked or associated information, and Rightmove has no control over the content. This property advertisement does not constitute property particulars. The information is provided and maintained by Entwistle Green, Lytham St. Annes. Please contact the selling agent or developer directly to obtain any information which may be available under the terms of The Energy Performance of Buildings (Certificates and Inspections) (England and Wales) Regulations 2007 or the Home Report if in relation to a residential property in Scotland.
*This is the average speed from the provider with the fastest broadband package available at this postcode. The average speed displayed is based on the download speeds of at least 50% of customers at peak time (8pm to 10pm). Fibre/cable services at the postcode are subject to availability and may differ between properties within a postcode. Speeds can be affected by a range of technical and environmental factors. The speed at the property may be lower than that listed above. You can check the estimated speed and confirm availability to a property prior to purchasing on the broadband provider's website. Providers may increase charges. The information is provided and maintained by Decision Technologies Limited. **This is indicative only and based on a 2-person household with multiple devices and simultaneous usage. Broadband performance is affected by multiple factors including number of occupants and devices, simultaneous usage, router range etc. For more information speak to your broadband provider.
Map data ©OpenStreetMap contributors.







