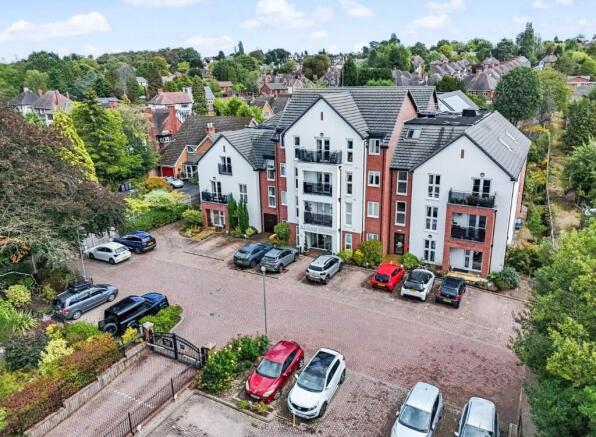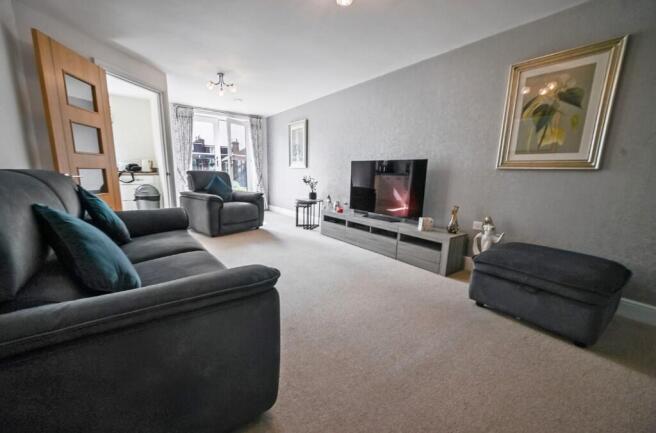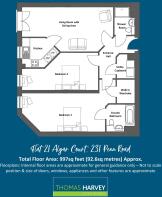
Algar Court, Penn Road, Wolverhampton, West Midlands, WV4

- PROPERTY TYPE
Retirement Property
- BEDROOMS
2
- BATHROOMS
2
- SIZE
997 sq ft
93 sq m
Key features
- A Most Impressive & Spacious Two Bedroom Two Bathroom First Floor Luxury Apartment in The Recently Constructed Retirement Development Known As Algar Court!
- Occupying a choice position in one of the most sought after locations in Penn, set well back from the Penn Road with an elevated position,
- Constructed in 2016 (NHBC 10-year warranty) with no expense spared to create one of the finest examples of its type
- The interior features a number of first class fittings including quality & neutral décor, oak veneered internal doors, double glazing and underfloor heating throughout
- Algar Court is also convenient for the majority of amenities, within walking distance of local shops & a number of bus routes and having Wombourne & Wolverhampton City Centre all within easy reach.
- Entrance hall with walk in utility/ storage cupboard, modern shower room room, large master bedroom having walk in wardrobe & ensuite bathroom, a second bedroom/ dining room and a 24ft living room wit
- The kitchen is fitted with a modern suite of matching units including a number of built in appliances.
- The property enjoys views over the landscaped surrounding gardens which provide a most pleasant setting
- Parking Information: Parking is by allocated space subject to availability
- It is a condition of purchase that residents must meet the age requirement of 60 years or over.
Description
Entrance Hall: Oak veneered internal doors, underfloor heating and walk in large utility cupboard.
Shower Room: 7'1'' (2.16m) x 5'1'' (1.55m)
Fitted with a modern white suite comprising shower enclosure with spray, wall mounted pedestal wash hand basin with mirror over, recessed WC, tiled walls & flooring, heated towel rail and extractor fan.
Living Room with Dining Area: 25'9'' (7.11m) x 11'3'' (3.45m)
Underfloor heating and double glazed French doors with Juliette balcony to side
Kitchen: 8'2'' (2.49m) x 7'5'' (2.29m)
Fitted with a matching suite of light coloured units comprising stainless steel single drainer sink unit, a range of base cupboards, drawers & suspended wall cupboards, matching laminate worktops, built in appliances include Hotpoint electric combination oven, 4-ring induction hob with extractor hood over, fridge & freezer, ceramic tiled flooring with underfloor heating, extractor fan and double glazed window to side.
Bedroom Two: 19'3'' (5.91m max) x 9'6'' (2.92m)
Underfloor heating and double glazed picture window to side.
Bedroom One: 23'8'' (7.27m max)/ 21'1'' (6.49m min) x 9'9'' (3.02m)
Underfloor heating and double glazed French doors with Juliette balcony to side. Walk in wardrobe with fitted railings & shelving units.
Ensuite: 7'1'' (2.18m) x 6'8'' (2.09m)
Fitted with a modern white suite comprising panelled bath with shower spray & screen, vanity unit with wall mounted mirror over, recessed WC, tiled walls & flooring, heated towel rail and extractor fan.
Parking Information: Parking is by allocated space subject to availability. The fee is usually £250 per annum, but may vary by development. Permits are available on a first come, first served basis. Please check with the House Manager on site for availability.
Lease Information - Lease length: 999 years from 1st June 2015
Ground rent: £495 per year
It is a condition of purchase that residents must meet the age requirement of 60 years or over.
Service charge: £4,005.84 per annum (for financial year ending 30/09/2025)
Service Charge Breakdown
* Cleaning of communal windows
* Water rates for communal areas and apartments
* Electricity, heating, lighting and power to communal areas
* 24-hour emergency call system
* Upkeep of gardens and grounds
* Repairs and maintenance to the interior and exterior communal areas
* Contingency fund including internal and external redecoration of communal areas
* Buildings insurance
Tenure: Leasehold
Leasehold Details: 999years from 01.06.2015
Service Charge: 4,005.84 per annum.
Ground Rent: £495 per annum
Council Tax: Band D - Wolverhampton
EPC Rating: B (89) No: 8106-7237-4810-9375-8996
Total Floor Area: 997sq feet (92.6sq metres) Approx.
Services: We are informed by the Vendors that all main services are installed
Broadband - Ofcom checker shows Standard & Superfast are available
Mobile: Ofcom checker shows three of four main providers have good coverage indoor and all four have good coverage outdoor.
Brochures
Brochure 1- COUNCIL TAXA payment made to your local authority in order to pay for local services like schools, libraries, and refuse collection. The amount you pay depends on the value of the property.Read more about council Tax in our glossary page.
- Ask agent
- PARKINGDetails of how and where vehicles can be parked, and any associated costs.Read more about parking in our glossary page.
- Permit,Off street,Gated,Allocated
- GARDENA property has access to an outdoor space, which could be private or shared.
- Communal garden
- ACCESSIBILITYHow a property has been adapted to meet the needs of vulnerable or disabled individuals.Read more about accessibility in our glossary page.
- Ask agent
Algar Court, Penn Road, Wolverhampton, West Midlands, WV4
Add an important place to see how long it'd take to get there from our property listings.
__mins driving to your place



Notes
Staying secure when looking for property
Ensure you're up to date with our latest advice on how to avoid fraud or scams when looking for property online.
Visit our security centre to find out moreDisclaimer - Property reference 21algarcourt231pennroad. The information displayed about this property comprises a property advertisement. Rightmove.co.uk makes no warranty as to the accuracy or completeness of the advertisement or any linked or associated information, and Rightmove has no control over the content. This property advertisement does not constitute property particulars. The information is provided and maintained by Thomas Harvey, Tettenhall. Please contact the selling agent or developer directly to obtain any information which may be available under the terms of The Energy Performance of Buildings (Certificates and Inspections) (England and Wales) Regulations 2007 or the Home Report if in relation to a residential property in Scotland.
*This is the average speed from the provider with the fastest broadband package available at this postcode. The average speed displayed is based on the download speeds of at least 50% of customers at peak time (8pm to 10pm). Fibre/cable services at the postcode are subject to availability and may differ between properties within a postcode. Speeds can be affected by a range of technical and environmental factors. The speed at the property may be lower than that listed above. You can check the estimated speed and confirm availability to a property prior to purchasing on the broadband provider's website. Providers may increase charges. The information is provided and maintained by Decision Technologies Limited. **This is indicative only and based on a 2-person household with multiple devices and simultaneous usage. Broadband performance is affected by multiple factors including number of occupants and devices, simultaneous usage, router range etc. For more information speak to your broadband provider.
Map data ©OpenStreetMap contributors.





