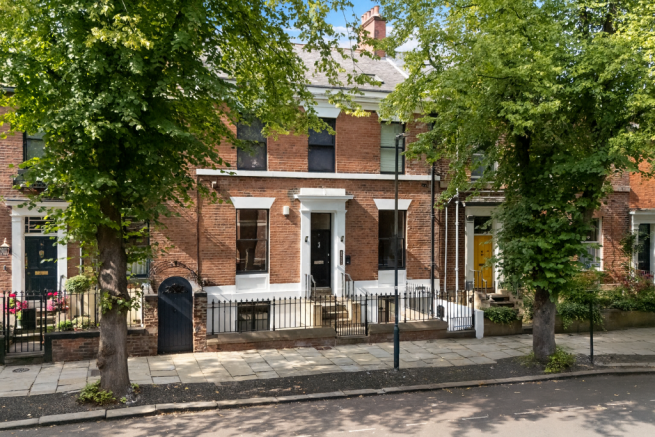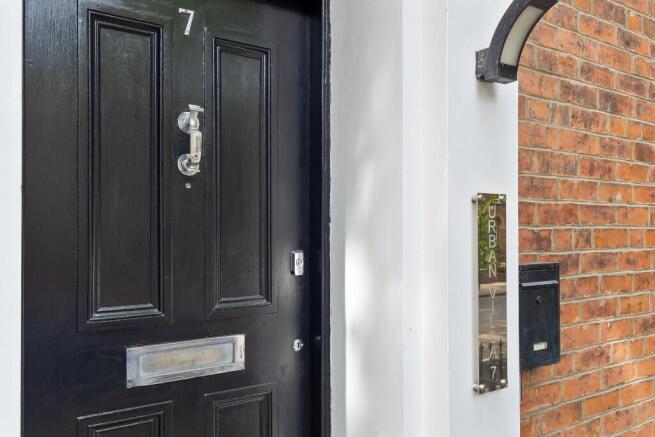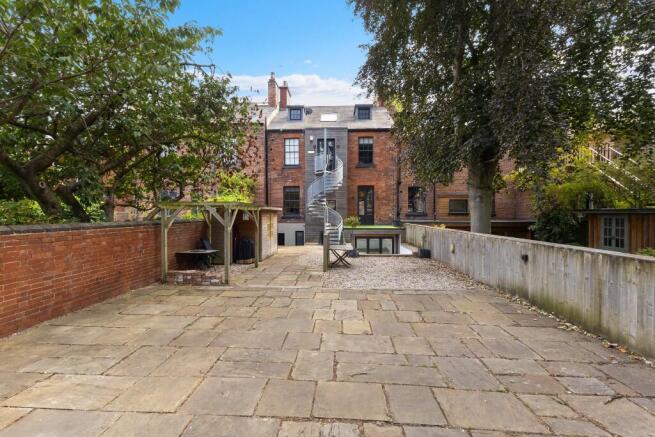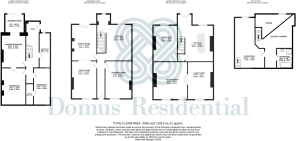5 bedroom town house for sale
Wentworth Terrace, Wakefield, WF1

- PROPERTY TYPE
Town House
- BEDROOMS
5
- BATHROOMS
3
- SIZE
3,536 sq ft
329 sq m
- TENUREDescribes how you own a property. There are different types of tenure - freehold, leasehold, and commonhold.Read more about tenure in our glossary page.
Ask agent
Key features
- Victorian charm with modern luxury finishes
- Flexible layout: two dwellings or one
- Italian-inspired kitchens with premium worktops
- Jacuzzi and Grohe designer bathrooms
- Light-filled atrium with galleried landing
- Secure gated parking with EV charging
- Private low-maintenance courtyard garden
- Central Wakefield civic location
- Freehold
- EPC: C / Council tax bands: (A&B)
Description
Offered for sale as a freehold block, this property benefits from approved planning for use as two separate residential dwellings, presenting versatility for occupation, letting or redevelopment. It could also be reinstated into one substantial single residence with relative ease, offering an attractive opportunity for both lifestyle buyers and investors alike.
With a gross yield of approximately 6.5%, the property is well suited to portfolio investors or those seeking strong rental return in a central Wakefield location. Mortgage finance may be possible and can be discussed with the agent, however the property is particularly suitable for a cash purchaser, given its configuration and planning profile.
Lovingly restored with great care and attention, this striking freehold home retains its period charm - including elegant Georgian-style windows and French doors - while embracing a sleek and contemporary finish throughout. Set in an exceptional central position within the civic quarter, it is a property that stands out not only for its style but also for its rare versatility, currently arranged as two spacious dwellings yet equally suited to being reinstated as a substantial family townhouse.
A beautiful balance of old and new is evident from the moment you step inside, where original Victorian character meets light-filled, modern living. Designer touches include Jacuzzi and Grohe bathrooms, Italian-inspired kitchens with granite and Corian worktops, a bespoke metal staircase, and Magnet bi-fold hardwood doors. Solid acacia and oak floors add warmth underfoot, while renovated Victorian sash windows and new skylights bring light throughout.
The layout offers flexibility for multi-generational living, investment, or conversion back into one distinguished residence, with each dwelling enjoying its own council tax band (B for No.7 and A for No.7a), yet capable of being unified should a buyer prefer.
Ground Floor:
The ground floor forms the entrance to the first dwelling. A well-appointed kitchen with solid wood floors, large central island and utility area makes the ideal 'hub' of the home. Two reception rooms flow together, offering flexible living or family space, while a separate dining room adds a touch of formality. A dedicated study/drawing room provides scope for home working, making this level both practical and welcoming.
At a lower level, the principal bedroom enjoys its own glorious morning room, ideal for taking coffee, with two further well-proportioned bedrooms alongside - equally suitable for family or visiting guests.
First Floor:
The first floor marks the start of the second dwelling, with a bright and airy lounge providing a welcoming heart. A second sitting room or study adds versatility, while a well-equipped kitchen ensures independence. A comfortable bedroom completes the arrangement, allowing this level to function as a self-contained home in its own right.
Heading upwards, the property's most dramatic feature is revealed: a striking atrium flooded with natural light, overlooked by a galleried landing that creates a sense of scale rarely found in city living. A further bedroom and additional bathroom complete this impressive space.
Outside - Secure and Sociable:
Externally, the property is equally impressive. A gated entrance provides secure off-street parking - a rare commodity in such a central position - with a pre-installed electric car charging point in place. The courtyard garden offers privacy and a low-maintenance space to relax or entertain, perfectly complementing the lifestyle this home affords.
Practical Details:
Freehold, constructed circa 1850 in handmade red Georgian brick with slate roof
Extended in 2010, with completion certificates held
Gas and electrical certificates available
Two Ideal Standard boilers, serviced annually
Fibre broadband connection (BT and Virgin)
Smart meters for both dwellings
Area Guide:
Wakefield, the historic city at the heart of West Yorkshire, offers a vibrant blend of heritage, culture and modern living. At its core, the city centre provides a bustling yet welcoming atmosphere, with all the amenities you'd expect from a well-connected regional hub.
Education:
One of Wakefield's best-known schools, Queen Elizabeth Grammar School (QEGS), has a long-standing reputation for academic excellence and a rich history in the city. Alongside this, Wakefield offers a range of respected primary and secondary schools, supporting families at every stage of education.
Shopping & Leisure:
The city centre has grown into a retail destination, with The Ridings Shopping Centre and Trinity Walk bringing together high street names, independents and stylish boutiques. From everyday essentials to fashion, homeware and gifts, residents have a wealth of choice. Wakefield also enjoys a thriving food and drink scene, complemented by cultural institutions including The Hepworth Gallery and Theatre Royal.
Transport & Connectivity:
Wakefield offers outstanding road and rail links, ideal for commuting or travelling further afield.
* Rail: Wakefield Westgate on the East Coast Main Line - Leeds approx. 15 mins, Kings Cross approx. 2 hrs
* Further connections available via Wakefield Kirkgate
* Bus: Central station connecting across West Yorkshire
* Road: M1 moments away, M62 within easy reach for Leeds, Sheffield, Manchester and Hull
Brochures
Wentworth Terrace- COUNCIL TAXA payment made to your local authority in order to pay for local services like schools, libraries, and refuse collection. The amount you pay depends on the value of the property.Read more about council Tax in our glossary page.
- Ask agent
- PARKINGDetails of how and where vehicles can be parked, and any associated costs.Read more about parking in our glossary page.
- Covered,Driveway,Gated,Off street,Private
- GARDENA property has access to an outdoor space, which could be private or shared.
- Patio,Private garden,Enclosed garden,Rear garden,Terrace,Back garden
- ACCESSIBILITYHow a property has been adapted to meet the needs of vulnerable or disabled individuals.Read more about accessibility in our glossary page.
- Ask agent
Wentworth Terrace, Wakefield, WF1
Add an important place to see how long it'd take to get there from our property listings.
__mins driving to your place
Get an instant, personalised result:
- Show sellers you’re serious
- Secure viewings faster with agents
- No impact on your credit score
Your mortgage
Notes
Staying secure when looking for property
Ensure you're up to date with our latest advice on how to avoid fraud or scams when looking for property online.
Visit our security centre to find out moreDisclaimer - Property reference XGB-22498472. The information displayed about this property comprises a property advertisement. Rightmove.co.uk makes no warranty as to the accuracy or completeness of the advertisement or any linked or associated information, and Rightmove has no control over the content. This property advertisement does not constitute property particulars. The information is provided and maintained by Rosewick Residential, Covering Leeds. Please contact the selling agent or developer directly to obtain any information which may be available under the terms of The Energy Performance of Buildings (Certificates and Inspections) (England and Wales) Regulations 2007 or the Home Report if in relation to a residential property in Scotland.
*This is the average speed from the provider with the fastest broadband package available at this postcode. The average speed displayed is based on the download speeds of at least 50% of customers at peak time (8pm to 10pm). Fibre/cable services at the postcode are subject to availability and may differ between properties within a postcode. Speeds can be affected by a range of technical and environmental factors. The speed at the property may be lower than that listed above. You can check the estimated speed and confirm availability to a property prior to purchasing on the broadband provider's website. Providers may increase charges. The information is provided and maintained by Decision Technologies Limited. **This is indicative only and based on a 2-person household with multiple devices and simultaneous usage. Broadband performance is affected by multiple factors including number of occupants and devices, simultaneous usage, router range etc. For more information speak to your broadband provider.
Map data ©OpenStreetMap contributors.





