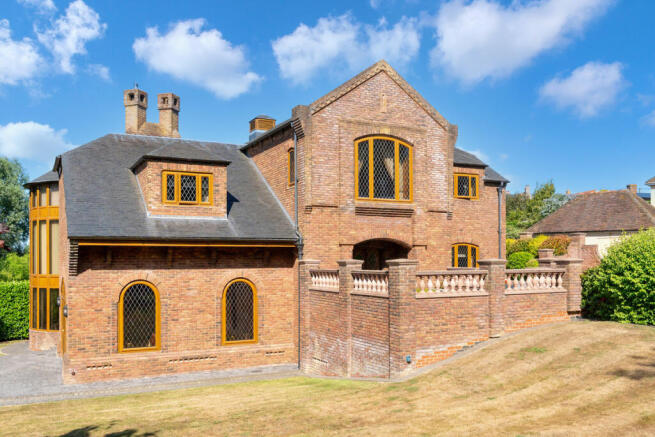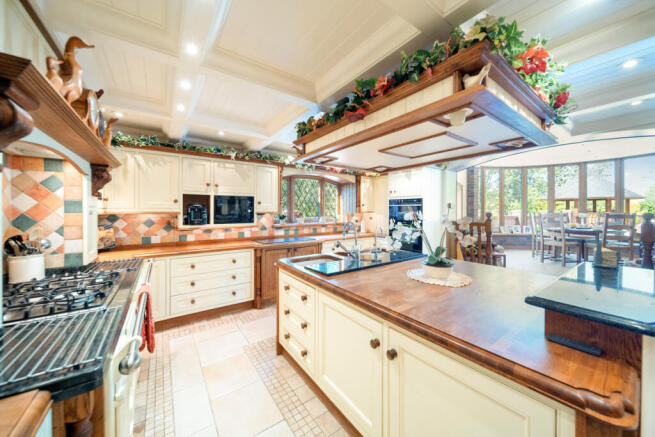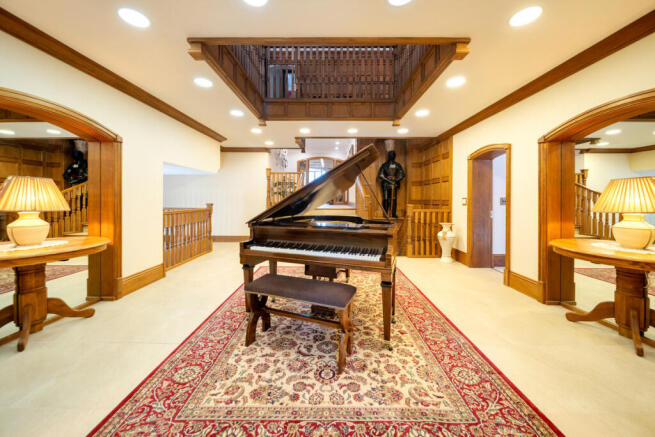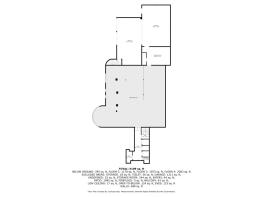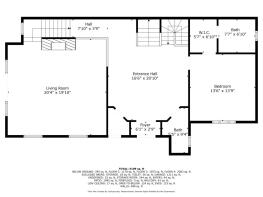Spring Road, Clacton-on-Sea, CO16

- PROPERTY TYPE
Detached
- BEDROOMS
4
- BATHROOMS
4
- SIZE
Ask agent
- TENUREDescribes how you own a property. There are different types of tenure - freehold, leasehold, and commonhold.Read more about tenure in our glossary page.
Freehold
Key features
- 4 en-suite bedrooms and 7 reception rooms, including a home cinema
- Grand master suite with balcony and massive walk in wardrobe
- Kitchen with island, dumb waiter, twin dishwashers, and walk-in larder
- Underfloor heating and filtered water system
- Saunas and steam room
- Motorhead's garage with car lift and 6 spaces
- Landscaped garden with an outdoor eatery
- Close to the coast, Colchester, and direct trains to London
- Majority of furnishings will come with the house
- Unique architecture built by hand over 27 years
Description
Set on 1.2 acres of landscaped gardens and surrounded by nature, this spectacular home on Spring Road, St Osyth, is unlike anything else on the market. Custom-built over 27 years by its current owner, every inch of this property is bespoke, considered, and executed with passion. Whether you're searching for a high-spec countryside retreat or a standout full-time residence with easy access to the coast and city, this home delivers a lifestyle without compromise.
As you enter through the private gates, the scale of the home and grounds becomes immediately clear. The sweeping cobalite-brick driveway circles the house, leading to three garages at the rear and a further garage with a built-in car lift — perfect for collectors or motor enthusiasts. The house itself is constructed from 54,000 facial bricks with a slate roof weighing over 14 tonnes, complete with solar panels for added efficiency. The architecture mixes sweeping curves and strong lines, giving the home a striking yet timeless appearance that’s completely unique.
Inside, the property unfolds across multiple levels, creating a dynamic sense of space. There are seven staircases throughout, each offering new angles and sightlines, adding to the feeling that this is more than just a house — it’s an experience. The finish is largely oak, offering warmth and craftsmanship, but the flow and functionality are entirely modern. Underfloor heating runs throughout, powered by a highly efficient ground source heat pump system. Smart features are integrated at every turn, from zoned lighting to electric blinds and built-in vacuum systems.
There are four luxurious bedrooms, each with its own en-suite bathroom and walk-in wardrobe. The master suite, accessed via its own staircase, is a standout space with a private balcony overlooking the rear fields and natural springs, a sensual bathroom with glass-brick wall, his-and-hers marble sinks, a slip-in bath, a rare Daggett towel radiator, and a laundry chute direct to the utility. The walk-in wardrobe is nicknamed "The Bridge" for its ship-like structure that’s both striking and serene with composite oak-clad ceiling — with a make up room as well.
The reception space in this home is exceptional. In total there are seven different living and entertaining areas, each offering something special. The gallery is set up as a full cinema with 3D projection, Beng surround sound, and rich oak detailing. The circular dining room seats 12 and features a rotating dining table so that every guest can enjoy the countryside views. There’s a breakfast room that floods with light throughout the day, a snug for quiet evenings, a relaxed living room with a wood burner and a custom-built bar made from the front of a Rolls-Royce Silver Shadow that slides out from the wall. There’s even a fireman’s pole in the rear stairwell — originally added to satisfy a fire escape requirement but now a fun, unexpected feature.
The kitchen is a practical yet elegant space with oak worktops, a large island, two sinks, and twin dishwashers for easy entertaining. A dumb waiter connects directly to the dining room, while a walk-in larder, a central vacuum outlet, and a cleverly hidden behind a mirror indoor bin hatch which all show the level of detail that’s gone into the design. Just off the kitchen is a utility room with a wet-floor system, an industrial walk-in fridge and freezer with safety features so you can't lock yourself in. There's not many utilities that impress but this one sure does.
Downstairs, the wellness space includes an infrared sauna, a traditional sauna, a steam room, and a fireproof safe. The heating and water systems are powered by Chelmer technology and are on timers for total control and efficiency. Outside, the grounds are just as impressive. To one side of the house runs a spring-fed stream lined with willow trees that are harvested for cricket bats. To the rear, you have open views across farmland which currently have a number hay bales adding to the aesthetic. The garden is carefully landscaped with flower beds and trees, and includes an elevated sun deck, an outdoor eatery seating eight, and even flowerpots made from Nigel Mansell’s race-worn wet tyres.
There’s also a home office, a full workshop, and a large section of the house that remains unfinished — originally designed as a swimming pool and gym complex. It offers huge potential for a buyer to create their own legacy addition to this extraordinary home.
Spring Road is situated in the charming village of St Osyth, just a short drive from Clacton-on-Sea and 25 minutes from Colchester City Centre. The nearest train stations are Clacton-on-Sea (10 Mins) and Thorpe-le-Soken (15 Mins), both offering direct trains into London Liverpool Street in approximately 1 hour 30 to 1 hour 45 minutes — making this a realistic home for London buyers seeking peace, space, and privacy without losing connectivity.
This isn’t just a home. It’s a feat of design, craftsmanship, and individuality. Built with care, finished with love, and waiting for its next chapter.
- COUNCIL TAXA payment made to your local authority in order to pay for local services like schools, libraries, and refuse collection. The amount you pay depends on the value of the property.Read more about council Tax in our glossary page.
- Ask agent
- PARKINGDetails of how and where vehicles can be parked, and any associated costs.Read more about parking in our glossary page.
- Yes
- GARDENA property has access to an outdoor space, which could be private or shared.
- Yes
- ACCESSIBILITYHow a property has been adapted to meet the needs of vulnerable or disabled individuals.Read more about accessibility in our glossary page.
- Ask agent
Spring Road, Clacton-on-Sea, CO16
Add an important place to see how long it'd take to get there from our property listings.
__mins driving to your place
Get an instant, personalised result:
- Show sellers you’re serious
- Secure viewings faster with agents
- No impact on your credit score
About Keller Williams Plus, Covering Nationwide
Suite 1G, Widford Business Centre, 33 Robjohns Road, Chelmsford, CM1 3AG

Your mortgage
Notes
Staying secure when looking for property
Ensure you're up to date with our latest advice on how to avoid fraud or scams when looking for property online.
Visit our security centre to find out moreDisclaimer - Property reference RX603285. The information displayed about this property comprises a property advertisement. Rightmove.co.uk makes no warranty as to the accuracy or completeness of the advertisement or any linked or associated information, and Rightmove has no control over the content. This property advertisement does not constitute property particulars. The information is provided and maintained by Keller Williams Plus, Covering Nationwide. Please contact the selling agent or developer directly to obtain any information which may be available under the terms of The Energy Performance of Buildings (Certificates and Inspections) (England and Wales) Regulations 2007 or the Home Report if in relation to a residential property in Scotland.
*This is the average speed from the provider with the fastest broadband package available at this postcode. The average speed displayed is based on the download speeds of at least 50% of customers at peak time (8pm to 10pm). Fibre/cable services at the postcode are subject to availability and may differ between properties within a postcode. Speeds can be affected by a range of technical and environmental factors. The speed at the property may be lower than that listed above. You can check the estimated speed and confirm availability to a property prior to purchasing on the broadband provider's website. Providers may increase charges. The information is provided and maintained by Decision Technologies Limited. **This is indicative only and based on a 2-person household with multiple devices and simultaneous usage. Broadband performance is affected by multiple factors including number of occupants and devices, simultaneous usage, router range etc. For more information speak to your broadband provider.
Map data ©OpenStreetMap contributors.
