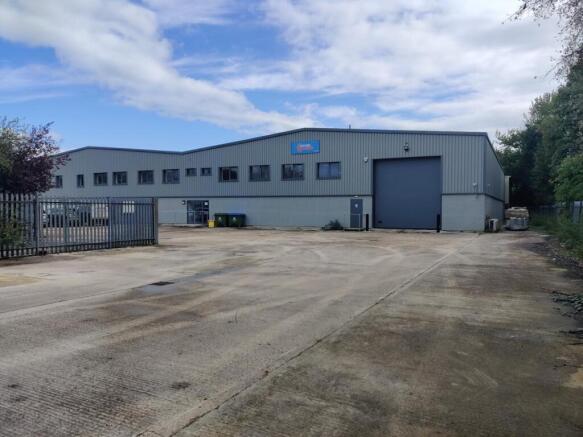Unit 21D, Avenue Two, Station Lane, Witney, OX28 4YG
- SIZE AVAILABLE
15,786 sq ft
1,467 sq m
- SECTOR
Warehouse to lease
- USE CLASSUse class orders: B2 General Industrial
B2
Lease details
- Lease available date:
- Now
- Lease type:
- Long term
Key features
- Recently refurbished to a high specification
- LED lighting
- WCs and shower
- Rollert shutter door access
- 5m eaves raising to 6.6m apex haunch
- Rarely available large yard
Description
Unit 21D is constructed of steel portal frame with a mixture of brick and profile sheet elevations beneath a steel sheet roof. The unit is set within a self-contained and secure site which has a good sized parking area around the unit.
Location
Witney is an established commercial location approximately 13 miles to the west of Oxford. The town offers good communication links being on the A40 Oxford to Cheltenham trunk road, with good access to the A34, M40 and the M4 motorways. Station Lane is the principal area for industrial and trade counter occupiers and the property is found at the end of Avenue Two, a thriving and established commercial location.
Brochures
Unit 21D, Avenue Two, Station Lane, Witney, OX28 4YG
NEAREST STATIONS
Distances are straight line measurements from the centre of the postcode- Combe Station5.4 miles
- Hanborough Station5.8 miles
Notes
Disclaimer - Property reference 233986-2. The information displayed about this property comprises a property advertisement. Rightmove.co.uk makes no warranty as to the accuracy or completeness of the advertisement or any linked or associated information, and Rightmove has no control over the content. This property advertisement does not constitute property particulars. The information is provided and maintained by CBRE Industrial, London. Please contact the selling agent or developer directly to obtain any information which may be available under the terms of The Energy Performance of Buildings (Certificates and Inspections) (England and Wales) Regulations 2007 or the Home Report if in relation to a residential property in Scotland.
Map data ©OpenStreetMap contributors.




