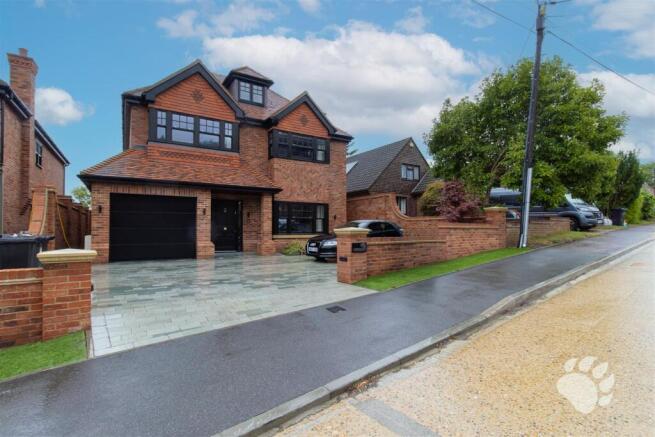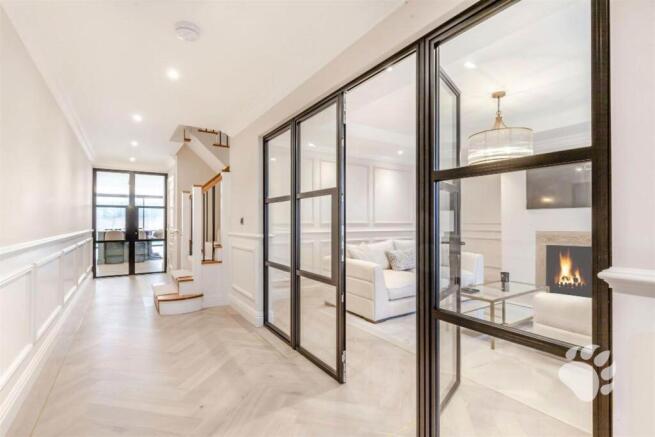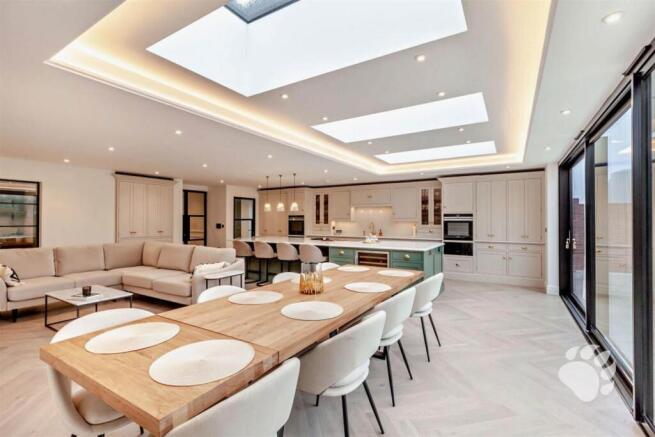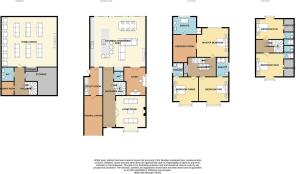
Westley Road, Langdon Hills, SS16

- PROPERTY TYPE
Detached
- BEDROOMS
5
- BATHROOMS
7
- SIZE
Ask agent
- TENUREDescribes how you own a property. There are different types of tenure - freehold, leasehold, and commonhold.Read more about tenure in our glossary page.
Freehold
Key features
- Five Double Bedroom, Five En Suite New Build Home Offering Over 4,500 Sq Ft Living Accommodation
- Huge Kitchen/Living/Dining Area 27'10 x 25'1 Plus Separate Utility Room 14' x 9'4
- Living Room 15'10 x 15' Plus Separate Study 14'2 x 10'11
- Five Double Bedrooms, Five Sizeable En Suites Plus Dressing Room To Master Bedroom
- Huge Basement With Cinema Room, Storage & W/C - Cinema Room 27'6 x 25'5
- Pleasant Rear Garden With Side Access And Ample Driveway Parking To The Front
- Picturesque Location Within Short Stroll Of Langdon Hills Country Park
- Walking Distance To Rail Links Direct Into London
- Underfloor Heating Throughout With Exception Of Second Floor
- 10 Year Buildzone Warranty In Place
Description
Guide Price £1,500,000 - £1,600,000...
Internally, the new owner will be greeted by the most striking and spacious of entrance halls which measures 30'4 in length.
The doors to the living room and kitchen come diner are floor-to-ceiling glass which allow an abudnance of light in and out of each room.
The living room, to the front of the property measures 15'10 x 15' with a feature bay window and feature gas fireplace which becomes the focal point of the room.
There is a study separating the living room and kitchen come diner. The study measures 14'2 x 10'11 and, if not used as a study, could be utilised as a childrens playroom, an additional living area, home gym or even a sixth bedroom which is a great illustration of the versatility this home is able to offer.
Worthy of special mention is the incredible open plan kitchen, dining and living area which measures an incredible 27'10 x 25'1, providing the perfect environment in which to both entertain and relax. The kitchen benefits from a huge feature island which sits central to the kitchen area and an array of fitted applicances. Bar stools surround the island whilst there is ample dining space separate to the island.
There are three large skylights, which, alongside the sliding doors that sit to the rear of the room flood the entire area with natural light.
Completing the ground floor is the W/C, large utility room, 14' x 9'4 and the integral garage which measures a further 19'8 x 9'4.
This home is able to boast an incredibly rare, and almost priceless feature in the form of its own BASEMENT. Stairs from the first floor lead down to the lower ground floor, the basement and this area has a huge home cinema room. Measuring 27'6 x 25'5 this area is made up entirely as a home cinema but of course, this could be utilised to suit the new owners requirements. The basement is also able to boast its own W/C, a comms room and a large room, 13'9 x 9'9 which could be used as storage or again, to suit the new owners needs.
The first floor continues to impress and excel with three double bedrooms, three en suites and a dedicated dressing room to the master bedroom.
The master bedroom measures 16'1 x 14'3 and leads into the dressing room which measures a further 14' x 11'5. Completing the master bedroom suite is the four piece en suite, this measures 10'8 x 8'6 and consists of the W/C, washbasin, bathtub and separate shower.
Bedroom two measures 15' x 12'3 with its own en suite, a further 9'8 x 6'3 whilst bedroom three measures 12'5 x 12'3, with its en suite measuring 7'1 x 5'6. All three bedrooms to the first floor are large double bedrooms which is a fine feature within itself.
The second floor offers two further double bedrooms, both with en suites and walk in wardrobes. Bedroom four measures 14'2 x 11'10, the en suite measures 6'8 x 5'2 whilst the walk in wardrobe measures 8'4 x 5'2, bedroom five measures 13'6 x 10'3, the en suite measures 6'8 x 5'2 and the walk in wardrobe measures 6'8 x 5'2.
All of the property benefits from underfloor heating with the exception of the second floor, the basement also has underfloor heating.
Externally, there is a pleasant rear garden, with side access whilst to the front there is ample driveway parking plus access to the integral garage.
The property is just a very short walk from Langdon Hills Country Park plus rail links direct into London. The location is able to boast something for all of the family and for those of all ages.
Having been built by a local and reputable developer who has a keen eye for what makes a house a home the new owner will benefit from an impeccable level of attention to detail with internal viewings coming highly recommended.
Guide Price £1,500,000 - £1,600,000...
Freehold.
Council Tax TBC.
Agents note, measurements are approximate and the photos used for illustrative purposes are of the neighbouring home which has been built to an almost identical standard and size.
AML Checks - All buyers interested in purchasing a property through us are required to complete an Anti-Money Laundering (AML) check. A non-refundable fee of £30 + VAT per buyer in the transaction will apply. This fee must be paid before proceeding with the purchase.
Incredible Five Bedroom New Build Home -
Over 4,500 Sq Ft Accommodation Including Basement -
Welcoming Entrance Hall -
W/C -
Living Room - 4.83m x 4.57m (15'10 x 15') -
Home Office - 4.32m x 3.33m (14'2 x 10'11) -
Kitchen/Living/Dining Area - 8.48m x 7.65m (27'10 x 25'1) -
Utility Room - 4.27m x 2.84m (14' x 9'4) -
Basement - Cinema Room - 8.38m x 7.75m (27'6 x 25'5 ) -
Basement W/C - 2.03m x 1.88m (6'8 x 6'2) -
Basement Storage Room - 4.19m x 2.97m (13'9 x 9'9) -
Spacious First Floor Landing -
Master Bedroom - 4.90m x 4.34m (16'1 x 14'3) -
Dressing Room To Master - 4.27m x 3.48m (14' x 11'5) -
En Suite To Master - 3.25m x 2.59m (10'8 x 8'6) -
Bedroom Two - 4.57m x 3.73m (15' x 12'3 ) -
En Suite To Bedroom Two - 2.95m x 1.91m (9'8 x 6'3) -
Bedroom Three - 3.78m x 3.73m (12'5 x 12'3) -
En Suite To Bedroom Three - 2.16m x 1.68m (7'1 x 5'6) -
Second Floor Landing -
Bedroom Four - 4.32m x 3.61m (14'2 x 11'10) -
En Suite To Bedroom Four - 2.54m x 1.57m (8'4 x 5'2) -
Bedroom Five - 4.11m x 3.12m (13'6 x 10'3) -
En Suite To Bedroom Five - 2.03m x 1.57m (6'8 x 5'2) -
Pleasant Rear Garden -
Ample Driveway Parking -
Integral Garage - 5.99m x 2.84m (19'8 x 9'4) -
Brochures
Westley Road, Langdon Hills, SS16Brochure- COUNCIL TAXA payment made to your local authority in order to pay for local services like schools, libraries, and refuse collection. The amount you pay depends on the value of the property.Read more about council Tax in our glossary page.
- Ask agent
- PARKINGDetails of how and where vehicles can be parked, and any associated costs.Read more about parking in our glossary page.
- Yes
- GARDENA property has access to an outdoor space, which could be private or shared.
- Yes
- ACCESSIBILITYHow a property has been adapted to meet the needs of vulnerable or disabled individuals.Read more about accessibility in our glossary page.
- Ask agent
Westley Road, Langdon Hills, SS16
Add an important place to see how long it'd take to get there from our property listings.
__mins driving to your place
Get an instant, personalised result:
- Show sellers you’re serious
- Secure viewings faster with agents
- No impact on your credit score
Your mortgage
Notes
Staying secure when looking for property
Ensure you're up to date with our latest advice on how to avoid fraud or scams when looking for property online.
Visit our security centre to find out moreDisclaimer - Property reference 34141191. The information displayed about this property comprises a property advertisement. Rightmove.co.uk makes no warranty as to the accuracy or completeness of the advertisement or any linked or associated information, and Rightmove has no control over the content. This property advertisement does not constitute property particulars. The information is provided and maintained by Bear Estate Agents, Basildon. Please contact the selling agent or developer directly to obtain any information which may be available under the terms of The Energy Performance of Buildings (Certificates and Inspections) (England and Wales) Regulations 2007 or the Home Report if in relation to a residential property in Scotland.
*This is the average speed from the provider with the fastest broadband package available at this postcode. The average speed displayed is based on the download speeds of at least 50% of customers at peak time (8pm to 10pm). Fibre/cable services at the postcode are subject to availability and may differ between properties within a postcode. Speeds can be affected by a range of technical and environmental factors. The speed at the property may be lower than that listed above. You can check the estimated speed and confirm availability to a property prior to purchasing on the broadband provider's website. Providers may increase charges. The information is provided and maintained by Decision Technologies Limited. **This is indicative only and based on a 2-person household with multiple devices and simultaneous usage. Broadband performance is affected by multiple factors including number of occupants and devices, simultaneous usage, router range etc. For more information speak to your broadband provider.
Map data ©OpenStreetMap contributors.





