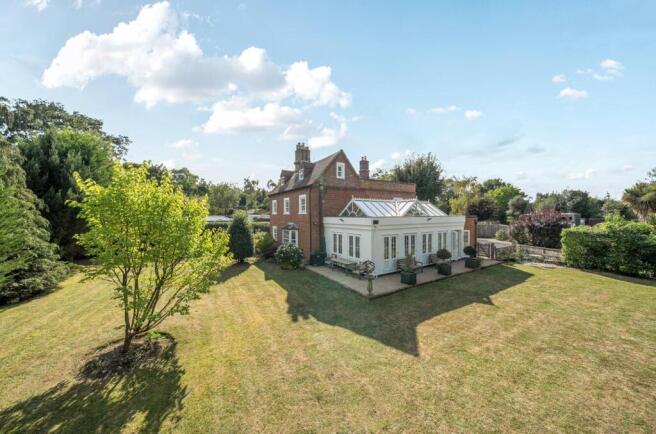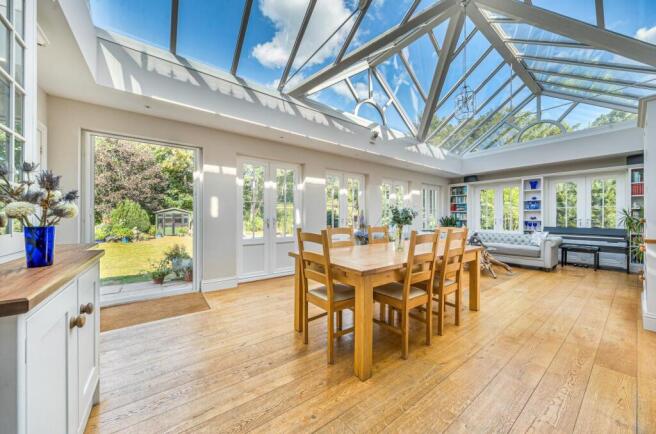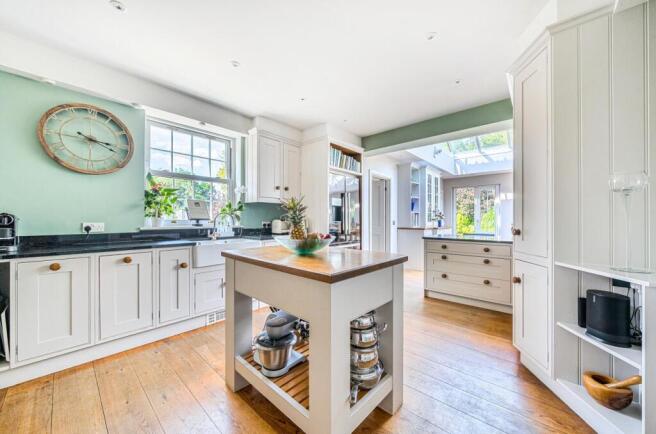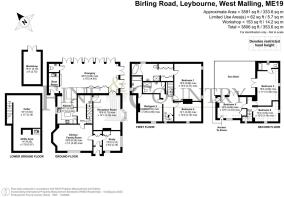Regency Residence, Semi-Rural Fringes of West Malling

- PROPERTY TYPE
Detached
- BEDROOMS
6
- BATHROOMS
4
- SIZE
3,806 sq ft
354 sq m
- TENUREDescribes how you own a property. There are different types of tenure - freehold, leasehold, and commonhold.Read more about tenure in our glossary page.
Freehold
Key features
- £1,200,000 - £1,300,000 Guide Price
- Beautiful Regency Residence with Stunning Roof Terrace Vistas
- Timeless Period Charm & Elegant Contemporary Interiors In-Excess of 3,500 Sq/Ft
- Six Bedrooms, Dressing Room, ThreeLuxurious En Suites & Family Shower Room
- Bespoke Traditional Kitchen & Magnificent 30-Foot Orangery with Vaulted Ceiling
- Three Reception Rooms, Separate Study, Boot Room, Two Room Cellar with Utility Area
- Open Fireplaces, High Ceilings, Wooden Floorboards, Bay Windows
- Landscaped Grounds of Approximately Half An Acre. Detached Ragstone Workshop
- Electronically Controlled Gates To Substantial Driveway
- Highly Regarded Schooling Options, Excellent Road & Rail Networks
Description
Fine & Country proudly present The Paddocks, a handsome six-bedroom Regency residence, its mellow brick façade radiating timeless character, where period elegance meets contemporary comfort. Nestled within mature landscaped gardens, this is a home of space, light and refined style, a place equally suited to lively gatherings or peaceful moments, set in a semi-rural position on the fringes of the award-winning market town of West Malling.
Extending to more than 3,500 sq. ft. across four thoughtfully arranged levels, The Paddocks combines generous proportions with light-filled spaces, perfectly balancing areas for entertaining with rooms designed for quiet retreat. Lofty ceilings, bay windows, open fireplaces, and rich timber floors blend with modern comforts including double glazing, luxurious en suites and a roof terrace with far-reaching countryside views.
The formal reception room offers an inviting haven in the evenings, the dining/family room a versatile gathering space, while a dedicated study provides a peaceful setting for home working.
The kitchen is the true heart of the home, traditionally styled yet ideal for culinary creativity. It flows into a magnificent 30-foot orangery with a vaulted glazed ceiling and French doors opening to the garden, creating a light-filled hub for family life and entertaining throughout the seasons. A boot room and cloakroom add convenience, while the two-room cellar serves as a utility and storage area.
The first-floor hosts three generous bedrooms, including a luxurious principal suite with dressing room, fitted wardrobes and a sumptuous en suite with freestanding slipper bath and walk-in shower. Another bedroom also has an en suite, while a well-appointed family shower room serves the remaining accommodation. The top floor offers three further bedrooms, one with its own en suite and two sharing access to a sun deck, the perfect spot to enjoy inspiring views across the rolling Kent countryside.
Gardens and Grounds
The Paddocks stands within approximately half an acre of beautifully landscaped grounds. Sweeping lawns wrap gracefully around the house, framed by established trees and mature planting to create a private and tranquil setting. A broad paved terrace links seamlessly to the orangery, forming an exceptional space for outdoor dining and summer entertaining. A charming pergola offers another place to relax, while a detached ragstone workshop provides valuable additional space.
Location
West Malling is one of Kent’s most desirable market towns, celebrated for its heritage charm and excellent amenities. Boutique shops, cafés and restaurants line the picturesque high street, while nearby rail connections provide a swift service into London. Outstanding schools, glorious countryside walks, and easy access to major road networks complete the appeal.
Freehold
Council Tax Band G
EPC Rating E
For mobile phone coverage in the area please look online.
Superfast & Standard Broadband is available at the property, for more information please look online.
Utilities:- Electric / Mains Water / Cable TV or Satellite / Phone / Broadband.
Drainage is via a private sewage treatment plant- which is understood to have Environment Agency consent to discharge - professional advice should be sought.
The property is approached via a private road, over which it has a right of way and shared maintenance liability, leading directly to its own private driveway.
Brochures
Regency Residence, Semi-Rural Fringes of West Mall- COUNCIL TAXA payment made to your local authority in order to pay for local services like schools, libraries, and refuse collection. The amount you pay depends on the value of the property.Read more about council Tax in our glossary page.
- Band: G
- PARKINGDetails of how and where vehicles can be parked, and any associated costs.Read more about parking in our glossary page.
- Driveway
- GARDENA property has access to an outdoor space, which could be private or shared.
- Yes
- ACCESSIBILITYHow a property has been adapted to meet the needs of vulnerable or disabled individuals.Read more about accessibility in our glossary page.
- Ask agent
Regency Residence, Semi-Rural Fringes of West Malling
Add an important place to see how long it'd take to get there from our property listings.
__mins driving to your place
Get an instant, personalised result:
- Show sellers you’re serious
- Secure viewings faster with agents
- No impact on your credit score
Your mortgage
Notes
Staying secure when looking for property
Ensure you're up to date with our latest advice on how to avoid fraud or scams when looking for property online.
Visit our security centre to find out moreDisclaimer - Property reference 34141262. The information displayed about this property comprises a property advertisement. Rightmove.co.uk makes no warranty as to the accuracy or completeness of the advertisement or any linked or associated information, and Rightmove has no control over the content. This property advertisement does not constitute property particulars. The information is provided and maintained by Fine & Country, Maidstone, Malling & The Weald. Please contact the selling agent or developer directly to obtain any information which may be available under the terms of The Energy Performance of Buildings (Certificates and Inspections) (England and Wales) Regulations 2007 or the Home Report if in relation to a residential property in Scotland.
*This is the average speed from the provider with the fastest broadband package available at this postcode. The average speed displayed is based on the download speeds of at least 50% of customers at peak time (8pm to 10pm). Fibre/cable services at the postcode are subject to availability and may differ between properties within a postcode. Speeds can be affected by a range of technical and environmental factors. The speed at the property may be lower than that listed above. You can check the estimated speed and confirm availability to a property prior to purchasing on the broadband provider's website. Providers may increase charges. The information is provided and maintained by Decision Technologies Limited. **This is indicative only and based on a 2-person household with multiple devices and simultaneous usage. Broadband performance is affected by multiple factors including number of occupants and devices, simultaneous usage, router range etc. For more information speak to your broadband provider.
Map data ©OpenStreetMap contributors.




