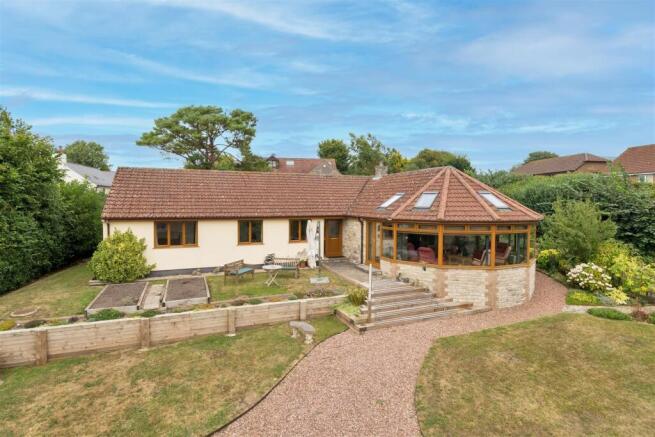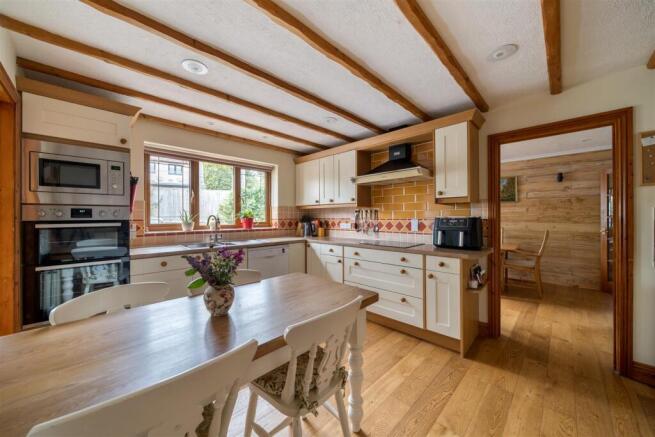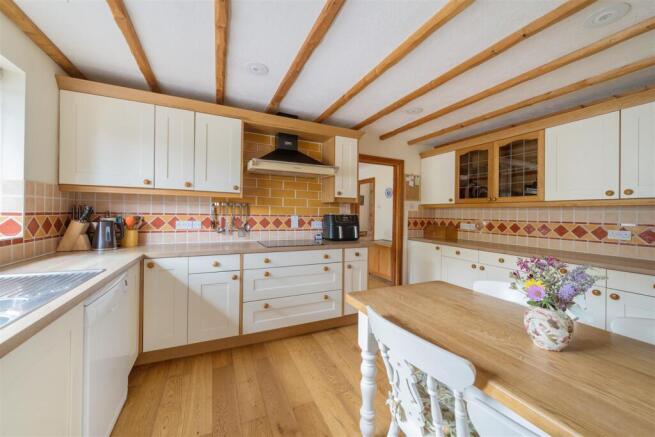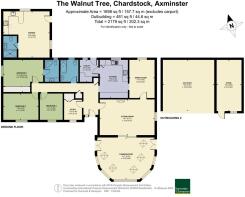
3 bedroom detached bungalow for sale
Chardstock, Axminster

- PROPERTY TYPE
Detached Bungalow
- BEDROOMS
3
- BATHROOMS
3
- SIZE
Ask agent
- TENUREDescribes how you own a property. There are different types of tenure - freehold, leasehold, and commonhold.Read more about tenure in our glossary page.
Freehold
Key features
- Large detached bungalow
- Three reception rooms
- Further study
- Three bedrooms and two bathrooms
- Attached annexe
- Double carport & workshop
- Good size plot
- No onward chain
Description
The Property - The Walnut Tree was constructed in 1988 of Purbeck stone and part rendered elevations under a traditional roof. This unique bungalow is set along a shared private road just off the village centre and enjoys a slightly elevated position which provides pleasant views over the village and the nearby tower of St Andrews church. Despite being a single storey dwelling The Walnut Tree offers close to 1700sq ft of accommodation, including the annexe, which was converted some 20 years ago from the original double garage. An oak clad double carport with workshop provides covered parking via the southern driveway. The property is welcomed to market in excellent decorative condition and includes engineered oak flooring, modern grain effect double glazing and an LPG gas fired central heating system. The current owners have made a number of improvements to the property in the past few years, including a new boiler and upgraded heating system, replacement window glass, loft and cavity wall insulation, new bespoke kitchen and en-suite shower room, and external repainting. The garden has also been redesigned and planted to a high standard. Overall, the bungalow offers great flexibility to potential buyers and could easily suit a family as much as a retiring couple seeking a fine residence in a pretty village setting.
Accommodation - The main entrance is located along the southern elevation with a double glazed door leading through to the main entrance hallway. The seller's study overlooks the garden, while the well planned accommodation follows a good arrangement with all three bedrooms and family bathroom located off the entrance hallway to the western elevation. Of note is the master bedroom with its bank of fitted mirrored wardrobes and recently updated en-suite shower room. The remaining bedrooms are opposite the family bathroom. The kitchen can be found to the rear elevation and features a wide range of cottage style units in cream, with integrated appliances and space for a table. There is an adjoining utility room with access out to the northern driveway and to the annexe. The main reception room has a feature fireplace housing a gas fire and leads through to the impressive heated garden room with vaulted ceiling and tiled roof making this a year round room to enjoy. Beside the kitchen is the formal dining room with wood panel walls and multi-function lighting.
The Annexe - The annexe is situated to the rear of the bungalow and is accessed via a double glazed front door. It has been given an open plan design and features a fully fitted kitchen with a built in oven, electric hob, cooker hood and breakfast bar. Laminate flooring is laid throughout the kitchen and living space. The shower room has double width shower cubicle, wash hand basin inset into a large storage unit with pelmet lighting and WC.
Outside - The Walnut Tree enjoys a southerly aspect with the majority of the gardens to this aspect. There is a gravelled driveway from the lane side which leads down to the carport and parking area. The gardens have been replanned over the past five years and now feature a wide variety of shrubs and seasonal flowers along with flower/vegetable beds constructed from sleepers and a greenhouse. Steps lead up to the main entrance and lawned terrace. To the rear of the bungalow is the northern driveway with a level area of lawned garden and entrance to the annexe. In all about 0.28 acres (0.11 ha)
Directions - What3Words
///slap.ticking.invisible
Services - Mains electric and water. Private drainage
Superfast broadband is available. Source - Ofcom.org.uk
There is mobile coverage in the area. Please refer to Ofcom's website for more details.
Local Authority - East Devon Council
Tel :
Council Tax Band : F
Material Information - The property is at very low risk from flooding from rivers and seas, and surface water. The private lane is a shared responsibility between the residents and has been resurfaced in the last 10 years.
Brochures
The Walnut Tree Chardstock.pdf- COUNCIL TAXA payment made to your local authority in order to pay for local services like schools, libraries, and refuse collection. The amount you pay depends on the value of the property.Read more about council Tax in our glossary page.
- Band: F
- PARKINGDetails of how and where vehicles can be parked, and any associated costs.Read more about parking in our glossary page.
- Yes
- GARDENA property has access to an outdoor space, which could be private or shared.
- Yes
- ACCESSIBILITYHow a property has been adapted to meet the needs of vulnerable or disabled individuals.Read more about accessibility in our glossary page.
- Ask agent
Chardstock, Axminster
Add an important place to see how long it'd take to get there from our property listings.
__mins driving to your place
Get an instant, personalised result:
- Show sellers you’re serious
- Secure viewings faster with agents
- No impact on your credit score
Your mortgage
Notes
Staying secure when looking for property
Ensure you're up to date with our latest advice on how to avoid fraud or scams when looking for property online.
Visit our security centre to find out moreDisclaimer - Property reference 34140941. The information displayed about this property comprises a property advertisement. Rightmove.co.uk makes no warranty as to the accuracy or completeness of the advertisement or any linked or associated information, and Rightmove has no control over the content. This property advertisement does not constitute property particulars. The information is provided and maintained by Symonds & Sampson, Axminster. Please contact the selling agent or developer directly to obtain any information which may be available under the terms of The Energy Performance of Buildings (Certificates and Inspections) (England and Wales) Regulations 2007 or the Home Report if in relation to a residential property in Scotland.
*This is the average speed from the provider with the fastest broadband package available at this postcode. The average speed displayed is based on the download speeds of at least 50% of customers at peak time (8pm to 10pm). Fibre/cable services at the postcode are subject to availability and may differ between properties within a postcode. Speeds can be affected by a range of technical and environmental factors. The speed at the property may be lower than that listed above. You can check the estimated speed and confirm availability to a property prior to purchasing on the broadband provider's website. Providers may increase charges. The information is provided and maintained by Decision Technologies Limited. **This is indicative only and based on a 2-person household with multiple devices and simultaneous usage. Broadband performance is affected by multiple factors including number of occupants and devices, simultaneous usage, router range etc. For more information speak to your broadband provider.
Map data ©OpenStreetMap contributors.









