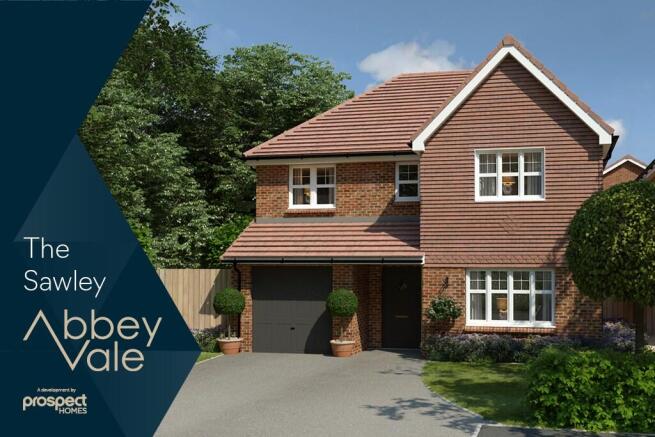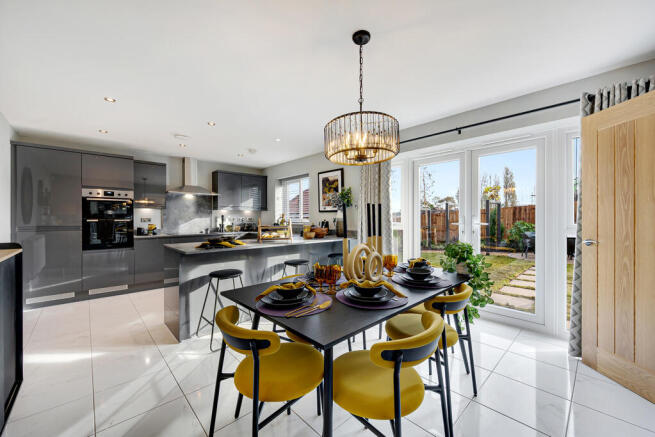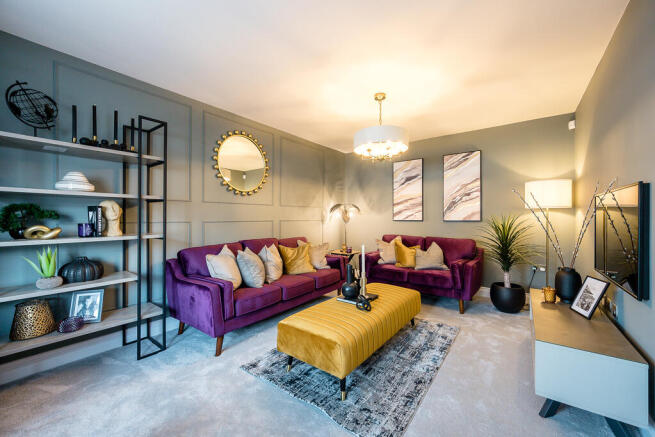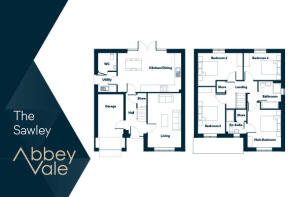
Abbey Vale, South Lane, Widnes, Cheshire, WA8

- PROPERTY TYPE
Detached
- BEDROOMS
4
- BATHROOMS
3
- SIZE
1,457 sq ft
135 sq m
- TENUREDescribes how you own a property. There are different types of tenure - freehold, leasehold, and commonhold.Read more about tenure in our glossary page.
Freehold
Key features
- A 5% INCENTIVE IS NOW AVAILABLE ON ALL PLOTS.
- Choose from a variety of styles, colours, and worktops to personalise your kitchen.
- 2-year Customer Care Warranty with Prospect Homes
- Registered NHQB Developer
- Perfect for growing families and downsizers
- Save up to £2,600 on your annual energy bills (as reported by the HBF)
- Large OPEN-PLAN kitchen and dining area
- Master Bedroom with an EN-SUITE
- Front and Rear Garden with turf included
Description
SPEAK TO OUR SALES ADVISOR FOR MORE DETAILS.
At Prospect Homes, not only do we create magnificent homes, designed for modern living in handpicked locations - but our profits are re-invested for the greater good.
We build lifestyles whilst re-building communities. We allow you to make new memories whilst allowing others to make a fresh start. We give you the home of your dreams whilst turning dreams into a reality for those less fortunate.
There's nothing quite like life in a new Prospect home, it's your home for good.
The Sawley is a 4-bedroom detached house with an integrated garage.
Welcome to The Sawley, the epitome of contemporary family living, featuring a traditional exterior with a modern interior design. With stunning views right on your doorstep, The Sawley is designed not only to meet but exceed your expectations.
The ground floor boasts a spacious living room just off the entrance hall, providing ample space for multiple sofas to host your friends and family.
Located at the rear of the property is the large open-plan kitchen and dining area, featuring French doors that lead directly to a beautifully landscaped garden. This seamless transition allows you to extend the family space and bring the outdoors inside.
The kitchen boasts ample counter space, integrated appliances a plenty of space for a dining table. Separate from the kitchen, you will find a utility room, the perfect place to store and organise your cleaning and laundry essentials.
Upstairs, you'll find an open landing that leads to the 4 bedrooms. The master bedroom comes complete with its own en suite, offering a private place for relaxation. While the additional bedrooms share a well-appointed family bathroom. With additional storage space on the landing, this home has been designed to help maintain a clutter-free environment.
Abbey Vale
The development at Abbey Vale is designed to blend seamlessly with the natural landscape, featuring native trees, shrubs, and grassland to support local wildlife and enhance the community's aesthetic appeal.
The layout and architecture of the homes are crafted to offer a harmonious living environment with modern conveniences.
Room Dimensions
Ground Floor
m ft
Living 4.67m x 3.52m 15'4" x 11'7"
Kitchen / Dining / Family 7.57m x 4.1m 24'10" x 13'5"
Utility 2.13m x 1.81m 7'0" x 5'11"
WC 1.81m x 1.66m 5'11" x 5'5"
First Floor
m ft
Main bedroom 3.52m x 3.45m 11'7" x 11'4"
Bedroom 2 3.9m x 2.84m 12'10" x 9'4"
Bedroom 3 4.07m x 2.6m 13'4" x 8'6"
Bedroom 4 2.92m x 2.61m 9'7" x 8'7"
Bathroom 2.92m x 2.17m 9'7" x 7'1"
Brochures
Brochure- COUNCIL TAXA payment made to your local authority in order to pay for local services like schools, libraries, and refuse collection. The amount you pay depends on the value of the property.Read more about council Tax in our glossary page.
- Ask agent
- PARKINGDetails of how and where vehicles can be parked, and any associated costs.Read more about parking in our glossary page.
- Garage,EV charging
- GARDENA property has access to an outdoor space, which could be private or shared.
- Front garden,Rear garden
- ACCESSIBILITYHow a property has been adapted to meet the needs of vulnerable or disabled individuals.Read more about accessibility in our glossary page.
- Ask agent
Energy performance certificate - ask agent
Abbey Vale, South Lane, Widnes, Cheshire, WA8
Add an important place to see how long it'd take to get there from our property listings.
__mins driving to your place
Get an instant, personalised result:
- Show sellers you’re serious
- Secure viewings faster with agents
- No impact on your credit score

Your mortgage
Notes
Staying secure when looking for property
Ensure you're up to date with our latest advice on how to avoid fraud or scams when looking for property online.
Visit our security centre to find out moreDisclaimer - Property reference Prospect-AbbeyVale-Sawley20and89. The information displayed about this property comprises a property advertisement. Rightmove.co.uk makes no warranty as to the accuracy or completeness of the advertisement or any linked or associated information, and Rightmove has no control over the content. This property advertisement does not constitute property particulars. The information is provided and maintained by Consulta Home Group, Covering The North West. Please contact the selling agent or developer directly to obtain any information which may be available under the terms of The Energy Performance of Buildings (Certificates and Inspections) (England and Wales) Regulations 2007 or the Home Report if in relation to a residential property in Scotland.
*This is the average speed from the provider with the fastest broadband package available at this postcode. The average speed displayed is based on the download speeds of at least 50% of customers at peak time (8pm to 10pm). Fibre/cable services at the postcode are subject to availability and may differ between properties within a postcode. Speeds can be affected by a range of technical and environmental factors. The speed at the property may be lower than that listed above. You can check the estimated speed and confirm availability to a property prior to purchasing on the broadband provider's website. Providers may increase charges. The information is provided and maintained by Decision Technologies Limited. **This is indicative only and based on a 2-person household with multiple devices and simultaneous usage. Broadband performance is affected by multiple factors including number of occupants and devices, simultaneous usage, router range etc. For more information speak to your broadband provider.
Map data ©OpenStreetMap contributors.





