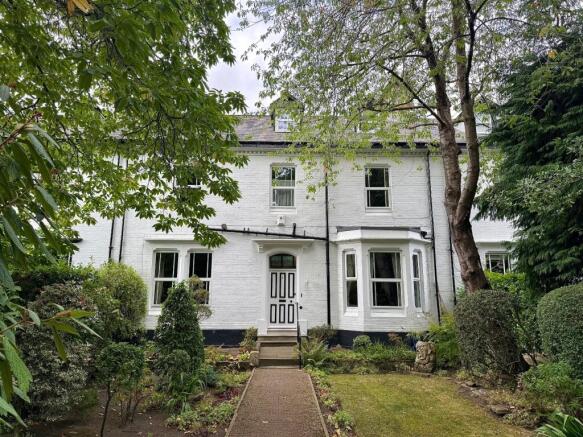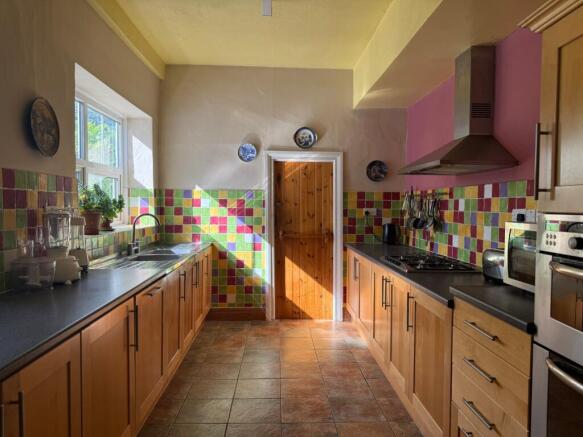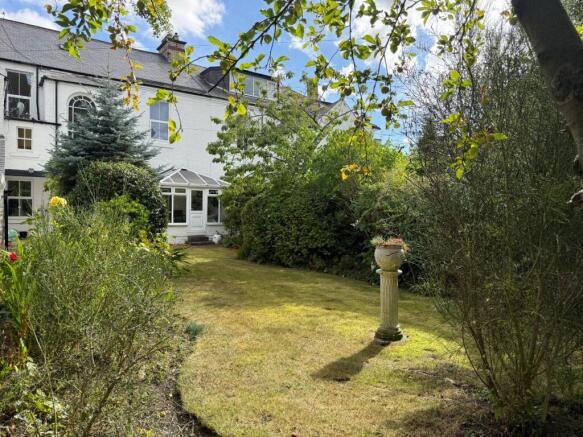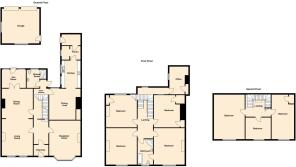7 bedroom terraced house for sale
Park Villas, Newcastle upon Tyne, Tyne and Wear, NE3

- PROPERTY TYPE
Terraced
- BEDROOMS
7
- BATHROOMS
2
- SIZE
Ask agent
- TENUREDescribes how you own a property. There are different types of tenure - freehold, leasehold, and commonhold.Read more about tenure in our glossary page.
Freehold
Key features
- Seven bedroom period villa in the heart of Gosforth.
- Elegant original features blended with spacious family living.
- Multiple reception rooms, including formal living and dining rooms.
- Sunroom overlooking the garden, ideal for breakfast, reading, or relaxing.
- Kitchen with dining area, plus a separate pantry for storage.
- Ground floor shower room for added convenience.
- Four bedrooms on the first floor, all generously sized and light filled.
- Three further bedrooms on the second floor, versatile for guests, teenagers, or hobbies.
- Dedicated first floor study, perfect for home working.
- Detached garage providing parking and storage, plus on street parking available.
Description
The front garden is a charming introduction to the property, with a neatly maintained lawn bordered by plants and trees. It not only enhances the kerb appeal of the house but also provides a sense of privacy.
Upon entering the home, you are greeted by a welcoming entrance hallway which sets the tone for the rest of the property, offering high ceilings, period features and direct access to several living areas.
To the front a living room benefits from windows that flood the space with natural light, while the reception room on the opposite side of the hall provides a versatile second sitting area or family room. The dining room is perfect for both formal gatherings and everyday meals. Direct access to a sunroom at the rear provides a light and airy retreat overlooking the garden. This space is ideal as a breakfast area, reading nook, or simply a spot to enjoy views of the outside greenery throughout the seasons.
The kitchen and dining area to the rear aspect provides ample room for cooking, dining, and socialising. Families will find the layout particularly practical, with the dining space offering a relaxed environment for everyday meals while the larger dining room serves more formal occasions.
A pantry provides essential additional storage, ensuring the kitchen remains uncluttered and practical. The combination of workspaces, storage, and dining facilities means the kitchen can truly serve as the hub of the household, supporting busy family routines with ease. In addition to the main living spaces, the ground floor also benefits from a shower room, adding valuable convenience for family life or when hosting guests.
The rear garden is a true highlight. Offering a perfect blend of lawn, mature planting, and a paved patio area, it is designed to be enjoyed year round. Whether used for family play, outdoor entertaining, or simply relaxing with a book, the garden provides an oasis of calm within the heart of Gosforth. A detached garage to the rear adds practicality, providing parking and further storage. This is complemented by additional on street parking in the surrounding area.
A staircase leads down to the basement level, a large and adaptable area that has historically been used for storage.
Ascending to the first floor, you are greeted by a spacious landing that connects four of the home’s seven bedrooms. Each room is generous in size and filled with natural light. The bedrooms are versatile, suitable for children, guests, or as hobby spaces. A family bathroom is conveniently located on this floor, serving all the bedrooms with ease. Also on the first floor is a dedicated office, perfect for those who work from home or require a quiet study environment. Its location away from the main reception areas ensures peace and privacy, making it an invaluable addition in today’s world of hybrid working.
The second floor accommodates three further bedrooms, all of which continue the theme of generous proportions and versatility. These rooms are particularly well suited to teenagers, guests, or as creative spaces. The landing on this floor provides a central connecting space, and the windows throughout ensure the top floor feels as bright and welcoming as the rest of the home.
One of the highlights is the wealth of original features that can be found throughout the home. Period fireplaces, each with their own unique character, form beautiful focal points in several of the reception rooms and bedrooms, while high ceilings, detailed cornicing, and large windows further enhance the sense of elegance. These timeless details not only showcase the craftsmanship of the era but also bring warmth and individuality to the living spaces, ensuring the property retains its authentic charm while offering the comfort of a much loved family home.
Gosforth is one of Newcastle’s most highly regarded residential areas, known for its tree lined streets, excellent amenities, and strong community spirit. 2 Park Villas enjoys a prime location within reach of Gosforth High Street, which offers a wealth of shops, cafes, restaurants, and services. Families will be pleased to find a selection of schools nearby, including highly regarded primary and secondary options. Parks, leisure facilities, and community centres further enhance the area, making it a truly family friendly environment. Commuters benefit from transport links, with easy access to the A1, bus services, and metro stations providing connections into Newcastle city centre and beyond. For those who travel further afield, Newcastle Central Station and Newcastle International Airport are both accessible.
MATERIAL INFORMATION
Broadband Estimated Download Speeds
Standard - 16 Mbps
Superfast - 69 Mbps
Ultrafast - 1800 Mbps
Network coverage is offered by:
Virgin Media, Openreach, Cityfibre
Mobile Coverage is offered by:
This shows the percentage of measurements in the NE3 area that can successfully stream video or make a video call if they have coverage. Performance scores should be considered as a guide since there can be local variations.
EE - 73%
O2 - 81%
Three - 75%
Vodafone - 80%
Utilities and Services
Electricity: Mains
Water: Mains
Sewerage: Mains
Mining
The seller does not know if the property is situated on a coalfield. Given the renowned mining history in the North East region, it's advisable to consult a conveyancer to ascertain any potential implications on the property.
Flood Risk
River and Sea: Very Low
Surface Water: Very
Other Flood Risk: Unlikely
The risk indicators mentioned are sourced from the Gov.UK website. It is advisable to confirm this with a legal representative. For further details, please refer to the government website.
Tree Preservation
We will inform you if we are aware that this property has a tree preservation order. It is essential for you to verify this with a legal representative regardless.
Planning/Development
We will inform you if we are aware of any planning or development plans at this property or in the surrounding areas. The vendor may not have complete awareness of all planning and development applications in the nearby areas, therefore it is essential for you to verify this with a legal representative regardless.
Accessibility
Should you have any enquiries regarding accessibility or require further information on this matter, please do not hesitate to contact the office.
IMPORTANT NOTE TO POTENTIAL PURCHASERS & TENANTS: We endeavour to make our particulars accurate and reliable, however, they do not constitute or form part of an offer or any contract and none is to be relied upon as statements of representation or fact. The services, systems and appliances listed in this specification have not been tested by us and no guarantee as to their operating ability or efficiency is given. All photographs and measurements have been taken as a guide only and are not precise. Floor plans where included are not to scale and accuracy is not guaranteed. If you require clarification or further information on any points, please contact us, especially if you are traveling some distance to view. POTENTIAL PURCHASERS: Fixtures and fittings other than those mentioned are to be agreed with the seller. POTENTIAL TENANTS: All properties are available for a minimum length of time, with the exception of short term accommodation. Please contact the branch for details. A security deposit of at least one month’s rent is required. Rent is to be paid one month in advance. It is the tenant’s responsibility to insure any personal possessions. Payment of all utilities including water rates or metered supply and Council Tax is the responsibility of the tenant in most cases.
GOS250177/2
Entrance
2.24m x 1.65m (7' 4" x 5' 5")
Hallway
7.38m x 2.25m (24' 3" x 7' 5")
Living Room
4.68m max x
Dining Room
4.68m x 4.48m (15' 4" x 14' 8")
Sun Room
3.47m x 2.84m (11' 5" x 9' 4")
Reception Room
4.73m x 5.47m (15' 6" x 17' 11")
Inner Hallway
Shower Room
2.73m x 2.74m (8' 11" x 9' 0")
Dining Area
4.78m x 4.7m (15' 8" x 15' 5")
Kitchen
4.62m x 2.84m (15' 2" x 9' 4")
Pantry
1.58m x 2.08m (5' 2" x 6' 10")
Utility Space
1.3m x 2.36m (4' 3" x 7' 9")
Store
3.17m x 1.66m (10' 5" x 5' 5")
Landing
7.67m x 2.22m (25' 2" x 7' 3")
Office
4.19m x 2.87m (13' 9" x 9' 5")
Bedroom
4.71m x 4.5m (15' 5" x 14' 9")
Bedroom
4.68m x 5.5m (15' 4" x 18' 1")
Bedroom
4.73m x 4.49m (15' 6" x 14' 9")
Bedroom
4.86m x 5.41m (15' 11" x 17' 9")
Bathroom
2.21m x 3.85m (7' 3" x 12' 8")
Landing
4.99m x 3.83m (16' 4" x 12' 7")
Bedroom
6.7m x 3.7m (22' 0" x 12' 2")
Bedroom
3.82m x 3.29m (12' 6" x 10' 10")
Bedroom
6.48m x 3.39m (21' 3" x 11' 1")
Garage
5.27m x 5.58m (17' 3" x 18' 4")
Basement
4.27m x 5.73m (14' 0" x 18' 10")
BUYERS NOTE
Anti-Money Laundering (AML) Compliance: In line with UK Money Laundering Regulations and HMRC supervision, buyers must complete identity verification using a Government-approved digital verification service. An administrative charge is payable to cover compliance costs, charged at £25 + VAT (£30) for the first buyer and £15 + VAT (£18) for each additional buyer. Verification is required following offer acceptance and prior to the property being marked Sold Subject to Contract.
Brochures
Web DetailsFull Brochure PDF- COUNCIL TAXA payment made to your local authority in order to pay for local services like schools, libraries, and refuse collection. The amount you pay depends on the value of the property.Read more about council Tax in our glossary page.
- Band: G
- PARKINGDetails of how and where vehicles can be parked, and any associated costs.Read more about parking in our glossary page.
- Yes
- GARDENA property has access to an outdoor space, which could be private or shared.
- Yes
- ACCESSIBILITYHow a property has been adapted to meet the needs of vulnerable or disabled individuals.Read more about accessibility in our glossary page.
- Ask agent
Park Villas, Newcastle upon Tyne, Tyne and Wear, NE3
Add an important place to see how long it'd take to get there from our property listings.
__mins driving to your place
Get an instant, personalised result:
- Show sellers you’re serious
- Secure viewings faster with agents
- No impact on your credit score
About Reeds Rains, Gosforth
Harewood House, 49 Great North Road, Gosforth, Newcastle Upon Tyne NE3 2HH



Your mortgage
Notes
Staying secure when looking for property
Ensure you're up to date with our latest advice on how to avoid fraud or scams when looking for property online.
Visit our security centre to find out moreDisclaimer - Property reference GOS250177. The information displayed about this property comprises a property advertisement. Rightmove.co.uk makes no warranty as to the accuracy or completeness of the advertisement or any linked or associated information, and Rightmove has no control over the content. This property advertisement does not constitute property particulars. The information is provided and maintained by Reeds Rains, Gosforth. Please contact the selling agent or developer directly to obtain any information which may be available under the terms of The Energy Performance of Buildings (Certificates and Inspections) (England and Wales) Regulations 2007 or the Home Report if in relation to a residential property in Scotland.
*This is the average speed from the provider with the fastest broadband package available at this postcode. The average speed displayed is based on the download speeds of at least 50% of customers at peak time (8pm to 10pm). Fibre/cable services at the postcode are subject to availability and may differ between properties within a postcode. Speeds can be affected by a range of technical and environmental factors. The speed at the property may be lower than that listed above. You can check the estimated speed and confirm availability to a property prior to purchasing on the broadband provider's website. Providers may increase charges. The information is provided and maintained by Decision Technologies Limited. **This is indicative only and based on a 2-person household with multiple devices and simultaneous usage. Broadband performance is affected by multiple factors including number of occupants and devices, simultaneous usage, router range etc. For more information speak to your broadband provider.
Map data ©OpenStreetMap contributors.




