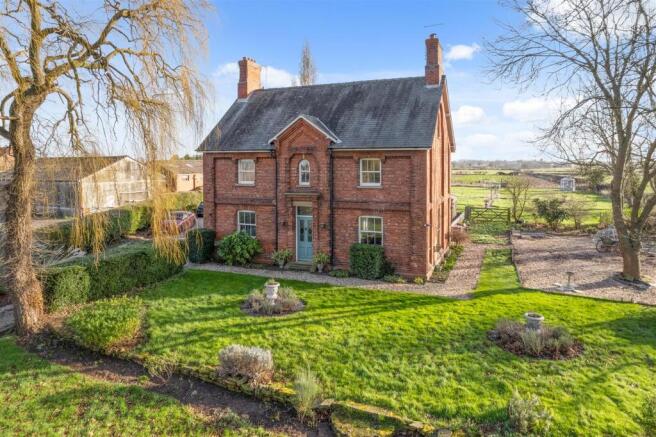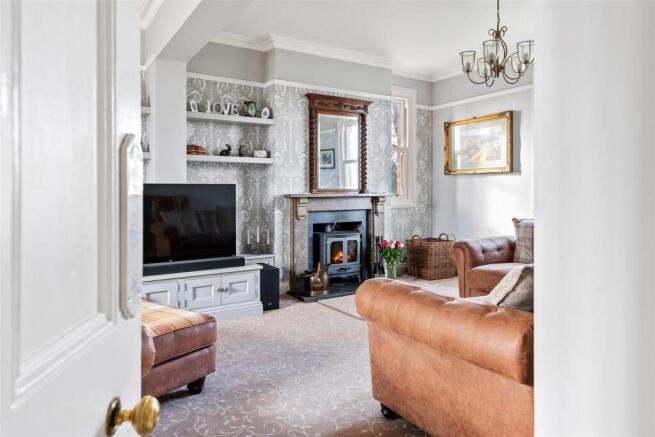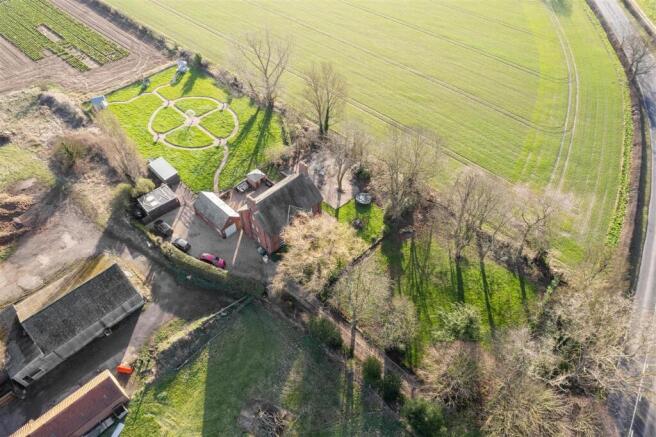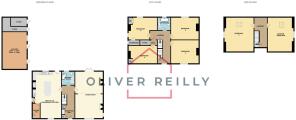West View, Farm House, Collingham Road, Besthorpe, Newark

- PROPERTY TYPE
Detached
- BEDROOMS
6
- BATHROOMS
2
- SIZE
Ask agent
- TENUREDescribes how you own a property. There are different types of tenure - freehold, leasehold, and commonhold.Read more about tenure in our glossary page.
Freehold
Key features
- BEAUTIFULLY BESPOKE VICTORIAN FARM HOUSE
- SIX SUBSTANTIAL DOUBLE BEDROOMS
- UNIQUE NON-ESTATE SETTING WITH CIRCA 1 ACRE PLOT
- OVER 2,500 SQUARE FT OF VERSATILE LIVING SPACE
- ELEGANT GF SHOWER ROOM & FIRST FLOOR BATHROOM
- WONDERFUL 25FT TRIPLE-ASPECT LIVING ROOM
- MAGNIFICENT OPEN-PLAN LIVING/ DINING KITCHEN
- BEAUTIFULLY MATURE GROUNDS WITH UNSPOILED OUTLOOK
- DETACHED GARAGE, OUTBUILDINGS & EXTENSIVE GATED DRIVEWAY
- ARRAY OF ORIGINAL FEATURES THROUGHOUT. Tenure: Freehold. EPC 'D'
Description
Words fail to replicate the magnitude of appreciation we have for this BEAUTIFULLY BESPOKE detached CHARACTER-FILLED HOME! Dating back to 1890. Conveniently positioned on the edge of the highly desirable and extremely well-served village of Collingham. Promising a taste of Village life, combined with an element of privacy and tranquility.
This substantial residence has been tastefully returned to its former glory!.. Steeped with a gorgeous-degree of original features.
Despite the history and individuality, the property boasts a wealth of warmth and an excellent level of living flexibility, spanning over 2,500 square/ft. Perfect for any growing or multi-generational family. The copious accommodation comprises: Inviting reception hall, a generous 25FT TRIPLE-ASPECT living room, with French doors leading out to a lovely gravelled courtyard. A complementary ground floor shower room and a MAGNIFICENT HANDMADE OPEN-PLAN LIVING/ DINING KITCHEN.
The first floor provides FOUR DOUBLE BEDROOMS and an attractive family bathroom. The second floor enjoys TWO FURTHER DOUBLE BEDROOMS, both of which would represent a suitable master bedroom. Both with bespoke fitted shutters.
Externally, the property STANDS PROUD in the centre of a WONDERFULLY PRIVATE 1.1 ACRE PLOT. Surrounded by the idyllic countryside, majestic trees, captivating open views and delightfully mature wildlife friendly gardens.
The property is greeted by a sweeping gated/ gravelled driveway, ensuring EXTENSIVE PRIVATE PARKING for a variety of vehicles. There is a large detached garage and attached outbuildings. Equipped with power and lighting.
Further benefits of this alluring picture-perfect home include sash-style uPVC double glazing, oil fired heating and panoramic CCTV.
Picture yourself inside this PRESTIGIOUS home. Promising ELEGANCE ON A GRAND SCALE & a remarkable WOW FACTOR throughout!
Reception Hall: - 5.36m x 2.41m (17'7 x 7'11) -
Triple Aspect Living Room: - 7.70m x 4.60m (25'3 x 15'1) -
Contemporary Ground Floor Shower Room: - 2.16m x 2.08m (7'1 x 6'10) -
Generous Open-Plan Dining Kitchen: - 7.67m x 4.72m (25'2 x 15'6) -
Boiler Room: - 2.69m x 1.27m (8'10 x 4'2) -
Galleried First Floor Landing: - 5.36m x 2.18m (17'7 x 7'2) -
Bedroom Three: - 4.62m x 3.73m (15'2 x 12'3) -
Bedroom Four: - 4.62m x 36.88m (15'2 x 121) -
Bedroom Five: - 4.37m x 3.68m (14'4 x 12'1) - Max measurements provided.
Bedroom Six: - 4.65m x 2.69m (15'3 x 8'10) -
Family Bathroom: - 2.16m x 2.16m (7'1 x 7'1) -
Second Floor Landing: - 4.95m x 2.16m (16'3 x 7'1) -
Master Bedroom: - 5.64m x 4.34m (18'6 x 14'3) -
Second Bedroom: - 5.64m x 4.85m (18'6 x 15'11) -
Detached Garage: - 6.12m x 4.06m (20'1 x 13'4) - Of brick built construction with a pitched slate roof. Accessed via wooden double garage doors. Equipped with power, lighting and a separate electrical RCD consumer unit. There are two wooden side personal doors and a window to the right side elevation.
Attached Outside Store: - 4.06m x 0.86m (13'4 x 2'10) - Of brick built construction. Ensuring useful external storage.
Additional External Store: - 2.64m x 1.47m (8'8 x 4'10) - Of brick built construction. Providing further external storage.
Externally: - The property stands on a captivating non-estate plot. Spanning over 1 acre. The front aspect is greeted with a brick pillared, gated and sweeping gravelled driveway with an established laurel hedgerow, leading to the house. Promising AMPLE PRIVATE PARKING. Suitable for a variety of vehicles. This gives access to the bonded (1,300 litre) oil tank.
The beautifully established front garden is laid to lawn. Hosting a variety of mature bushes, shrubs and trees. Including a weeping willow and horse chestnut The Victorian-inspired, WEST-FACING rear garden has been thoughtfully designed and is also predominantly laid to lawn. French doors in the living room lead out onto a substantial gravelled courtyard, with external power socket. There are complementary gravelled pathways leading to a detached summer house (with power) and potting shed. There are alluring open-views to both the front and rear of the house, which encourage the local wildlife and birds.
Services: - Mains water and electricity are all connected. There is a private septic tank for drainage. The property also provides oil-fired central heating, sash uPVC double glazing throughout and a panoramic CCTV system.
PLEASE NOTE: We have not and will not be testing any equipment, services or appliances and cannot verify that they are in full working order. The buyer is advised to obtain verification from their solicitor or a surveyor.
Broadband Availability: - The vendors have confirmed that HIGH SPEED FTP Fibre broadband is connected directly to the house.
Approximate Size: 2,577 Square Ft. - Measurements are approximate and for guidance only. This does not include the detached garage and outbuildings.
Tenure: Freehold. - Sold with vacant possession on completion.
Local Authority: - Newark & Sherwood District Council.
Council Tax: Band 'F' -
Epc: Energy Performance Rating: 'D' - A copy of the full Energy Performance Certificate for this property is available upon request unless exempt. Please be advised if you are considering purchasing a property for Buy To Let purposes, from 1st April 2018 without an EPC rated E or above it will not be possible to issue a new tenancy, or renew an existing tenancy agreement.
Local Information & Amenities: - This property is positioned on the outskirts of Collingham and the neighbouring village of Besthorpe. Ensuring ease of access onto the A1133, with links to Lincoln, Gainsbrough and Newark. The highly desirable village of Collingham is located approximately 6 miles away from Newark-on-Trent, where there is a fast track railway link to LONDON KINGS CROSS STATION FROM NEWARK NORTH GATE STATION in approximately 1 hour 15 minutes. There is also access to Lincoln and Nottingham via Newark Castle station. The village itself has a vast and growing community that offers a wide range of amenities, rarely available in other surrounding areas. There is a highly regarded Primary School (John Blow), along with being situated in the catchment area for a wide range of secondary schools, two public houses both with restaurant facilities, Chinese takeaway, large Co-Operative store, further convenience store (One-Stop), Newsagents/ Post Office, Butchers, Dentist, Medical Centre and Pharmacy. The village also provides excellent access onto the A46 for Lincoln and Newark. There is a railway service to Lincoln, Newark and Nottingham. A regular bus service to Newark and surrounding areas. The village also has a popular Football Club, Cricket Club and Tennis Courts, along with many other clubs. Two Churches and a Methodist Chapel.
Viewing Arrangements: - Strictly by appointment only through the agent. AVAILABLE 7 DAYS A WEEK. Subject to availability. For further details or if you wish to arrange a appointment, please contact us on: .
Money Laundering Regulations: - Please be aware that any intending purchaser(s) will be required to produce two forms of Identification documentation in order for the transaction to proceed.
Brochures
West View, Farm House, Collingham Road, Besthorpe,Brochure- COUNCIL TAXA payment made to your local authority in order to pay for local services like schools, libraries, and refuse collection. The amount you pay depends on the value of the property.Read more about council Tax in our glossary page.
- Band: F
- PARKINGDetails of how and where vehicles can be parked, and any associated costs.Read more about parking in our glossary page.
- Driveway,Off street,Private
- GARDENA property has access to an outdoor space, which could be private or shared.
- Yes
- ACCESSIBILITYHow a property has been adapted to meet the needs of vulnerable or disabled individuals.Read more about accessibility in our glossary page.
- Ask agent
West View, Farm House, Collingham Road, Besthorpe, Newark
Add an important place to see how long it'd take to get there from our property listings.
__mins driving to your place
Get an instant, personalised result:
- Show sellers you’re serious
- Secure viewings faster with agents
- No impact on your credit score
Your mortgage
Notes
Staying secure when looking for property
Ensure you're up to date with our latest advice on how to avoid fraud or scams when looking for property online.
Visit our security centre to find out moreDisclaimer - Property reference 34141509. The information displayed about this property comprises a property advertisement. Rightmove.co.uk makes no warranty as to the accuracy or completeness of the advertisement or any linked or associated information, and Rightmove has no control over the content. This property advertisement does not constitute property particulars. The information is provided and maintained by Oliver Reilly, Newark. Please contact the selling agent or developer directly to obtain any information which may be available under the terms of The Energy Performance of Buildings (Certificates and Inspections) (England and Wales) Regulations 2007 or the Home Report if in relation to a residential property in Scotland.
*This is the average speed from the provider with the fastest broadband package available at this postcode. The average speed displayed is based on the download speeds of at least 50% of customers at peak time (8pm to 10pm). Fibre/cable services at the postcode are subject to availability and may differ between properties within a postcode. Speeds can be affected by a range of technical and environmental factors. The speed at the property may be lower than that listed above. You can check the estimated speed and confirm availability to a property prior to purchasing on the broadband provider's website. Providers may increase charges. The information is provided and maintained by Decision Technologies Limited. **This is indicative only and based on a 2-person household with multiple devices and simultaneous usage. Broadband performance is affected by multiple factors including number of occupants and devices, simultaneous usage, router range etc. For more information speak to your broadband provider.
Map data ©OpenStreetMap contributors.






