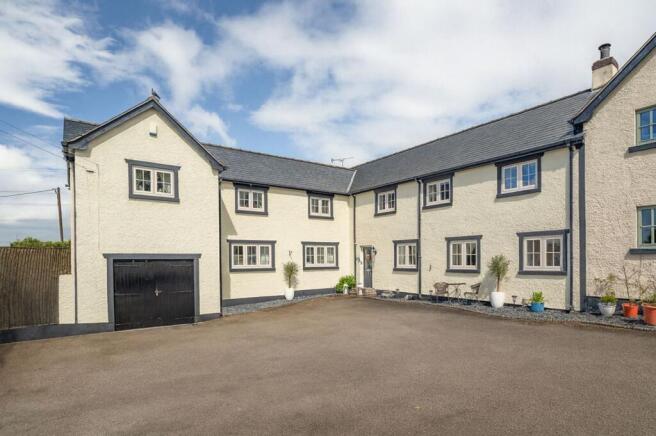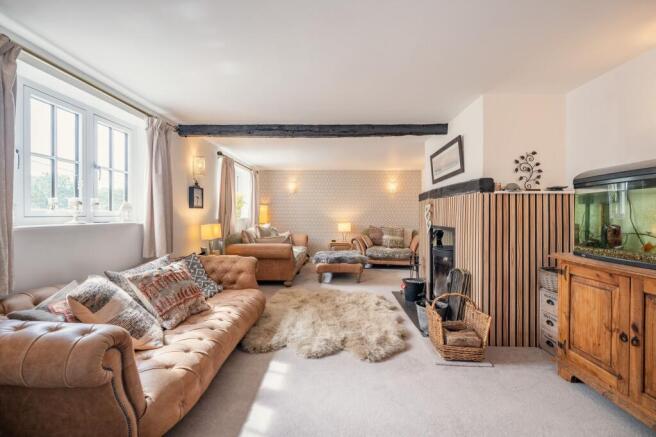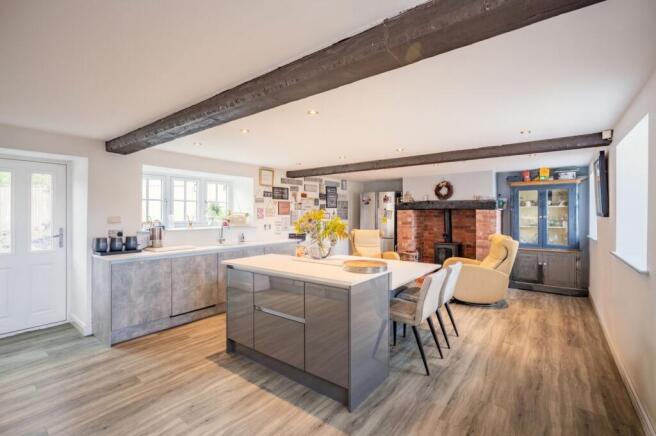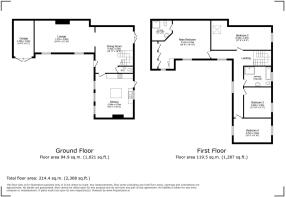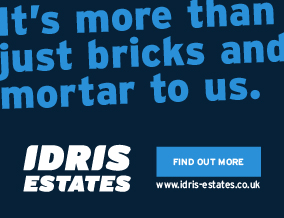
Tremeirchion, St. Asaph, LL17

- PROPERTY TYPE
Semi-Detached
- BEDROOMS
4
- BATHROOMS
2
- SIZE
2,304 sq ft
214 sq m
- TENUREDescribes how you own a property. There are different types of tenure - freehold, leasehold, and commonhold.Read more about tenure in our glossary page.
Freehold
Key features
- A four double bedroom barn conversion
- Secluded development of just three properties
- Over 2,300 square feet
- Immaculately presented throughout
- Three spacious reception rooms
- Parking and garage
Description
Summerhill Court is a small development of just three homes, right in the heart of Tremeirchion. It’s the kind of village that feels almost timeless—quiet, beautifully kept, and properly rural, but without leaving you cut off from the world.
The property started life as a working barn. In 2005 it was transformed, and ever since then, it’s been cared for and upgraded with real thought. What makes it special isn’t just the fact that it’s been renovated, but how sensitively it’s been done. The owners leaned into its history, keeping the beams, the exposed brick, the soul of the place, and then layered in sleek modern design. The result is striking. You walk in and immediately get that “oh wow” moment.
And it’s not just pretty, it’s big. We’re talking well over 2,300 square feet. The open-plan kitchen–dining–family room is the star of the show, one of those natural gathering spots that just pulls everyone in. Add four genuine double bedrooms, a luxurious en-suite, and three reception rooms that flex however you need, whether that’s a cosy snug for a book or a larger space to host friends. Step outside and the gardens continue the story: properly landscaped, not thrown together, so they feel intentional and balanced. Plus, there’s off-road parking and a garage. In the countryside, those details really matter.
The Tour
Walk through the front door and you land in a hallway filled with light, your eyes instantly drawn up to the exposed beams and oak flooring, It’s a statement entrance, and it sets the tone straight away, elegant, warm, and thoughtfully designed.
The dining room comes next, a versatile space with sleek oak floors underfoot and French doors spilling out onto the garden. You can almost imagine long summer evenings drifting between the two. Then the living room. spacious, exposed beams, and centred around a large log-burning stove. It’s got that rare balance of comfort and character, equally good for curling up quietly or filling the room with friends and conversation. And then, the kitchen, the heart of this home, and honestly, a show-stopper. Recently remodelled with precision, it hits that sweet spot between rustic charm and contemporary luxury. Think Corian and Quartz worktops, a generous array of wall and base units, and, right in the middle, a large island with seating for four. Integrated appliances, including a double oven, induction hob, and dishwasher, make it as practical as it is beautiful. The family area sits alongside, wrapped around an exposed brick fireplace with another log burner, perfect for unwinding, or even better, for enjoying that indoor–outdoor flow with doors straight to the rear garden. The ground floor rounds off with a handy cloakroom WC, finished to the same high standard as the rest of the house.
Head upstairs and the sense of space really hits you. The staircase is beautifully finished, beams continuing the theme, and everything feels open and calm. The main bedroom is a retreat in every sense: light-filled, with clever built-in wardrobes that create a dressing area, keeping things neat and practical. And the en-suite, honestly, it wouldn’t look out of place in a boutique hotel. Contrasting tiles, a walk-in shower, bespoke basin, high-level WC, and heated towel rail all add up to a genuinely luxurious feel.
The other three bedrooms are all proper doubles, with big windows and plenty of room for large beds and furniture. Perfect for family, guests, or carving out a home office if you fancy.
Finally, the main bathroom ties it all together: sleek, modern, and indulgent. There’s a roll-top bath, a walk-in shower, WC, and wash basin with vanity unit. Luxury, yes, but with a solid dose of practicality.
The Exterior
You come up the tarmac driveway and into the courtyard, where there’s plenty of space for parking and easy access to the garage. It feels practical, but welcoming too.
Head round to the back and the garden is a real treat: completely enclosed and carefully landscaped. There’s a large paved patio, the perfect spot for morning coffee or a summer evening meal. Everything centres around your own little fish pond, which gives the space a calm, almost meditative quality. And if the weather turns, there’s a covered seating area too. Beyond that, a lawned garden stretches out, offering space for the whole family to enjoy.
The Location
Tremeirchion is one of those villages that manages to feel both peaceful and connected. Set against a backdrop of rolling hills and countryside, it has all the charm you’d hope for in a rural setting, without feeling isolated.
Day-to-day life is well covered: there’s a primary school in the village itself, along with a church and local groups that keep community spirit alive. For anything more, Denbigh and St Asaph are only a short drive away, giving you access to shops, restaurants, and everyday amenities.
And when you want to head further afield, the A55 is close by, linking you quickly to Chester, the North Wales coast, and beyond. You’ve got the best of both worlds here: a village that feels properly tucked away, but with excellent access to the wider region.
EPC Rating: C
Dining Room
5.76m x 4.7m
Living Room
7.51m x 3.9m
Kitchen
5.5m x 4.7m
Bedroom One
7.51m x 5.75m
En-Suite
2.5m x 2.5m
Bedroom Two
8.34m x 2.87m
Bedroom Three
3.9m x 3.4m
Bedroom Four
4.7m x 3m
Garage
4.5m x 2.5m
Parking - Garage
Parking - Driveway
- COUNCIL TAXA payment made to your local authority in order to pay for local services like schools, libraries, and refuse collection. The amount you pay depends on the value of the property.Read more about council Tax in our glossary page.
- Band: G
- PARKINGDetails of how and where vehicles can be parked, and any associated costs.Read more about parking in our glossary page.
- Garage,Driveway
- GARDENA property has access to an outdoor space, which could be private or shared.
- Private garden
- ACCESSIBILITYHow a property has been adapted to meet the needs of vulnerable or disabled individuals.Read more about accessibility in our glossary page.
- Ask agent
Energy performance certificate - ask agent
Tremeirchion, St. Asaph, LL17
Add an important place to see how long it'd take to get there from our property listings.
__mins driving to your place
Get an instant, personalised result:
- Show sellers you’re serious
- Secure viewings faster with agents
- No impact on your credit score

Your mortgage
Notes
Staying secure when looking for property
Ensure you're up to date with our latest advice on how to avoid fraud or scams when looking for property online.
Visit our security centre to find out moreDisclaimer - Property reference c3f2de7e-51d1-49b9-a5e6-8f37444b42a3. The information displayed about this property comprises a property advertisement. Rightmove.co.uk makes no warranty as to the accuracy or completeness of the advertisement or any linked or associated information, and Rightmove has no control over the content. This property advertisement does not constitute property particulars. The information is provided and maintained by Idris Estates, North Wales. Please contact the selling agent or developer directly to obtain any information which may be available under the terms of The Energy Performance of Buildings (Certificates and Inspections) (England and Wales) Regulations 2007 or the Home Report if in relation to a residential property in Scotland.
*This is the average speed from the provider with the fastest broadband package available at this postcode. The average speed displayed is based on the download speeds of at least 50% of customers at peak time (8pm to 10pm). Fibre/cable services at the postcode are subject to availability and may differ between properties within a postcode. Speeds can be affected by a range of technical and environmental factors. The speed at the property may be lower than that listed above. You can check the estimated speed and confirm availability to a property prior to purchasing on the broadband provider's website. Providers may increase charges. The information is provided and maintained by Decision Technologies Limited. **This is indicative only and based on a 2-person household with multiple devices and simultaneous usage. Broadband performance is affected by multiple factors including number of occupants and devices, simultaneous usage, router range etc. For more information speak to your broadband provider.
Map data ©OpenStreetMap contributors.
