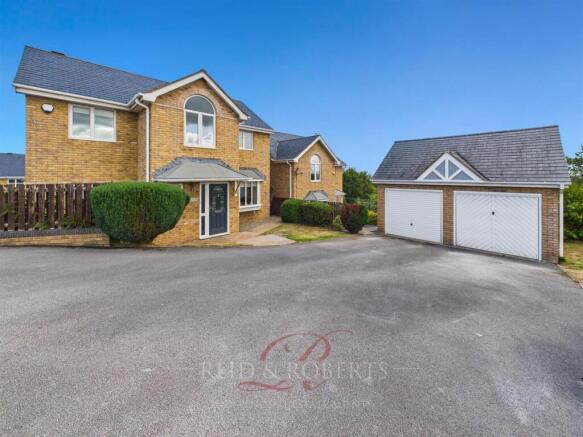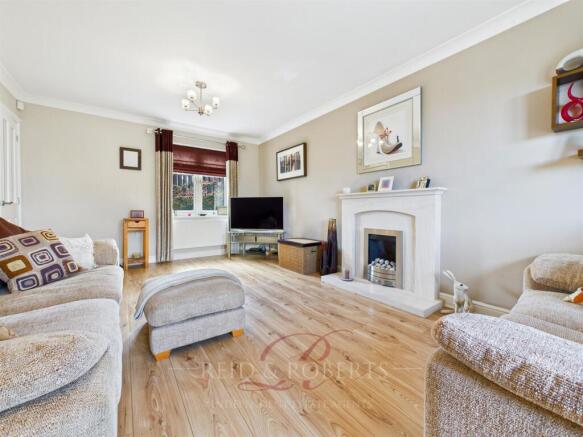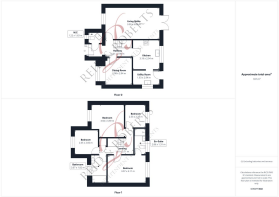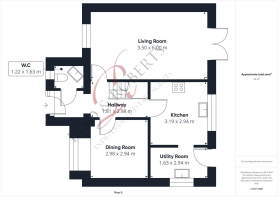
Yr Aber, Holywell

- PROPERTY TYPE
Detached
- BEDROOMS
4
- BATHROOMS
2
- SIZE
Ask agent
- TENUREDescribes how you own a property. There are different types of tenure - freehold, leasehold, and commonhold.Read more about tenure in our glossary page.
Freehold
Key features
- NO ONWARD CHAIN!
- BEAUTFIULLY PRESENTED FOUR BEDROOM DETACHED PROPERTY
- MOVE-IN READY WITH MODERN FEATURES THROUGHOUT
- KITCHEN WITH INTEGRATED APPLIANCES WITH A SEPARATE UTILITY ROOM & DINING ROOM
- MASTER BEDROOM WITH EN-SUITE
- SLEEK FAMILY BATHROOM AND DOWNSTAIRS W.C
- LOW-MAINTENANCE FRONT & REAR GARDENS
- SINGLE GARAGE & OFF-ROAD PARKING
- SITUATED IN A PEACEFUL RESIDENTIAL AREA CLOSE TO HOLYWELL TOWN CENTRE
- VIEWS TOWARDS THE DEE ESTUARY
Description
On the ground floor, accommodation comprises a welcoming Entrance Hall, Downstairs W.C, spacious Living Room with French Doors, a well-equipped Kitchen with a separate Utility and Dining Room. Stairs to the first-floor accommodation provide direct access to the Master Bedroom with En-Suite, three further well-proportioned Bedrooms offering versatility and a sleek Family Bathroom. Externally, the property is approached via shared off-road parking with low-maintenance front and rear gardens. A detached single garage can be accessed from the driveway for additional storage solutions.
Situated in a peaceful residential area, Holywell Town Centre is within walking distance and offers a variety of local amenities including shops, schools and leisure facilities. The property is located close to the A55, providing quick and convenient transport routes to nearby market town of Mold, Chester and further afield.
Accommodation Comprises - Steps down welcome you to the composite front door with frosted double-glazed decorative insets and two UPVC double-glazed frosted windows to the side.
Entrance Hall - The bright and welcoming entrance hall provides direct access to all ground floor living areas and stairs to the first-floor accommodation. The space features a convenient under-stair storage cupboard, ceiling lights, wood-effect laminate flooring, alarm system, thermostat, power points and a radiator.
Downstairs W.C - Located by the front door for convenient use, the downstairs W.C is modern, continuing the sleek design of the rest of the bathrooms. The space comprises a back-to-wall W.C with storage cupboards and a pedestal corner sink with mixer tap over and splashback tiles. The tiled flooring allows for easy maintenance whilst a UPVC double-glazed decorative frosted window to the front elevation, accompanied by a ceiling light, provides as much light to the room as possible.
Living Room - The living room is the heart of the home, complemented with a subtle marble-effect fireplace surround with an electric fire insert, creating a warm and inviting space to relax. The room is completed with wood-effect laminate flooring, radiators, power points, ceiling lights and a UPVC double-glazed window to the front elevation. UPVC double-glazed French doors peacefully frame the rear garden and provide direct access, seamlessly blending indoor-outdoor living.
Dining Room - A space ideal for family meals or entertaining. A large UPVC double-glazed bay window to the front elevation frames the front of the property, whilst providing ample natural light. The room is complemented with wood-effect laminate flooring, a ceiling light, radiator and power points.
Kitchen - The kitchen is well-equipped with a range of wall, base and drawer units with a complementary worktop surface and tiled splashback. The space has quality appliances including an integrated fridge-freezer, dishwasher, oven, and a four-ring induction hob with extractor hood above. A stainless steel sink with drainer and swan-neck mixer tap is set beneath a UPVC double-glazed window, offering pleasant views of the rear garden. There is also space for a small dining table, with additional finishes including spotlights, radiator, power points, tiled flooring and an archway leading into the utility room.
Utility Room - A seamless transition leads from the kitchen into the well-appointed utility room, where matching wall and base units for practical storage solutions and finishes including a tiled splashback and flooring create a harmonious flow throughout. Features of the space include a stainless steel sink with drainer and swan-neck mixer tap, radiator, power points, spotlights and neatly houses the Worcester boiler and fuse board, with room for a washing machine and separate dryer. Natural light floods the space through the UPVC double-glazed window to the side elevation and a UPVC door with a double-glazed frosted inset which leads directly into the rear garden.
First Floor Accommodation -
Landing - The landing provides access to all bedrooms and family bathroom. There is a practical storage cupboard, loft access, power points and is illuminated with spotlights.
Bedroom - The main bedroom is of ample size, currently housing a double bed with side tables, wardrobe and drawers. A UPVC double-glazed window to the rear elevation floods the room with natural light whilst capturing views towards the Dee Estuary. The room benefits from a radiator, power points, ceiling light and access into the en-suite.
En-Suite - A convenient en-suite off the main bedroom continues similar decor from the family bathroom, blending functionality with a natural flow. The space is fitted with a back-to-wall W.C, vanity sink with mixer tap, and a fully tiled mains-powered double shower with adjustable handset. Additional features include a chrome towel rail radiator, tiled flooring with complementary part-tiled walls and a UPVC double-glazed frosted window to the rear elevation which provides ample natural light. A contemporary LED mirror and built-in vanity storage complete the space.
Bedroom - The second bedroom is of a generous size, situated at the front of the property, providing plenty of space for a double bed and additional furniture. A UPVC double-glazed window to the front elevation provides ample natural light. Features of the space include a radiator, power points and ceiling light.
Bedroom - The main focal point of the space is the gorgeous UPVC double-glazed arch window to the front elevation which floods the space with natural light. Offering versatility, the space currently accommodates a bed with side table and office desk. Features include power points, a ceiling light alongside spotlights and radiator.
Bedroom - Currently used as a home gym, the fourth bedroom offers flexibility and can be utilised to accommodate a variety of lifestyle needs with space for a bedroom, nursery or home office. A UPVC double-glazed window to the rear elevation peacefully frames views towards the Dee Estuary. The room benefits from a radiator, ceiling light and power points.
Family Bathroom - The stylish family bathroom is finished to a high standard, featuring a modern three-piece suite comprising a back-to-wall W.C, vanity sink with mixer tap, and a panelled bath with taps above and a mains-powered shower with adjustable handset. Sleek design touches include a modern column radiator, full-height tiled walls with a striking mosaic feature, spotlights and a UPVC double-glazed frosted window to the front elevation. A fitted wood-effect vanity unit offers generous storage, while the large LED mirror enhances both light and space, creating a practical yet elegant retreat to relax and unwind.
Single Garage - Approached via the driveway, there is a single garage currently used for extra storage needs and has electric. There is room for a vehicle to be kept in the space for extra off-road parking solutions.
External - To the front of the property, there is a single garage and shared off-road parking for up to three vehicles. The front garden is surrounded by a dwarf brick wall, wooden fence panels and mature hedges, offering privacy. Three steps down lead you to the front door whilst a path to the right leads you to a wooden gate, allowing for easy access directly to the rear garden.
To the rear, the landscaped garden offers a delightful blend of low-maintenance lawn and patio areas, perfect for both relaxation and entertaining. A circular paved seating area provides an ideal spot for outdoor dining, while well-established borders and mature shrubs create a fully enclosed area enhancing a sense of privacy and attractive greenery. Paved stepping stones leads through to space for a sunken hot tub which frame views towards the Dee Estuary.
Council Tax Band E -
Would You Like A Free Valuation On Your Property? - We have 30 years experience in valuing properties and would love the opportunity to provide you with a FREE - NO OBLIGATION VALUATION OF YOUR HOME.
Viewing Arrangements - If you’d like to arrange a viewing for this property, simply send us a message through Rightmove or contact us direct!
We’ll be in touch afterwards to hear your thoughts, as our clients really value feedback on their property.
Money Laundering Regulations - Both vendors and purchasers are asked to produce identification documentation and we would ask for your co-operation in order that there will be no delay in agreeing the sale.
Misdescription Act - These particulars, whilst believed to be accurate, are for guidance only and do not constitute any part of an offer or contract - Intending purchasers or tenants should not rely on them as statements or representations of fact, but must satisfy themselves by inspection or otherwise as to their accuracy. No person in the employment of Reid and Roberts has the authority to make or give any representations or warranty in relation to the property.
Make An Offer - Once you are interested in buying this property, contact this office to make an appointment. The appointment is part of our guarantee to the seller and should be made before contacting a Building Society, Bank or Solicitor. Any delay may result in the property being sold to someone else, and survey and legal fees being unnecessarily incurred.
Loans - YOUR HOME IS AT RISK IF YOU DO NOT KEEP UP REPAYMENTS ON A MORTGAGE OR OTHER LOANS SECURED ON IT.
Independent Mortgage Advice - Reid & Roberts Estate Agents can offer you a full range of Mortgage Products and save you the time and inconvenience of trying to get the most competitive deal yourself. We deal with all major Banks and Building Societies and can look for the most competitive rates around. For more information call .
Brochures
Yr Aber, HolywellEPCBrochure- COUNCIL TAXA payment made to your local authority in order to pay for local services like schools, libraries, and refuse collection. The amount you pay depends on the value of the property.Read more about council Tax in our glossary page.
- Band: E
- PARKINGDetails of how and where vehicles can be parked, and any associated costs.Read more about parking in our glossary page.
- Yes
- GARDENA property has access to an outdoor space, which could be private or shared.
- Yes
- ACCESSIBILITYHow a property has been adapted to meet the needs of vulnerable or disabled individuals.Read more about accessibility in our glossary page.
- Ask agent
Yr Aber, Holywell
Add an important place to see how long it'd take to get there from our property listings.
__mins driving to your place
Get an instant, personalised result:
- Show sellers you’re serious
- Secure viewings faster with agents
- No impact on your credit score
Your mortgage
Notes
Staying secure when looking for property
Ensure you're up to date with our latest advice on how to avoid fraud or scams when looking for property online.
Visit our security centre to find out moreDisclaimer - Property reference 34141607. The information displayed about this property comprises a property advertisement. Rightmove.co.uk makes no warranty as to the accuracy or completeness of the advertisement or any linked or associated information, and Rightmove has no control over the content. This property advertisement does not constitute property particulars. The information is provided and maintained by Reid and Roberts, Holywell. Please contact the selling agent or developer directly to obtain any information which may be available under the terms of The Energy Performance of Buildings (Certificates and Inspections) (England and Wales) Regulations 2007 or the Home Report if in relation to a residential property in Scotland.
*This is the average speed from the provider with the fastest broadband package available at this postcode. The average speed displayed is based on the download speeds of at least 50% of customers at peak time (8pm to 10pm). Fibre/cable services at the postcode are subject to availability and may differ between properties within a postcode. Speeds can be affected by a range of technical and environmental factors. The speed at the property may be lower than that listed above. You can check the estimated speed and confirm availability to a property prior to purchasing on the broadband provider's website. Providers may increase charges. The information is provided and maintained by Decision Technologies Limited. **This is indicative only and based on a 2-person household with multiple devices and simultaneous usage. Broadband performance is affected by multiple factors including number of occupants and devices, simultaneous usage, router range etc. For more information speak to your broadband provider.
Map data ©OpenStreetMap contributors.









