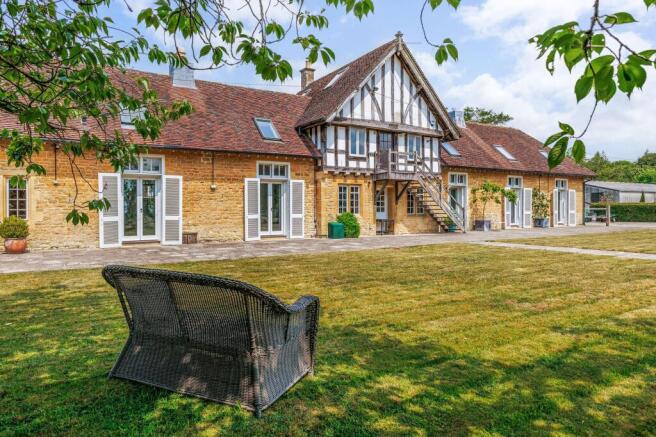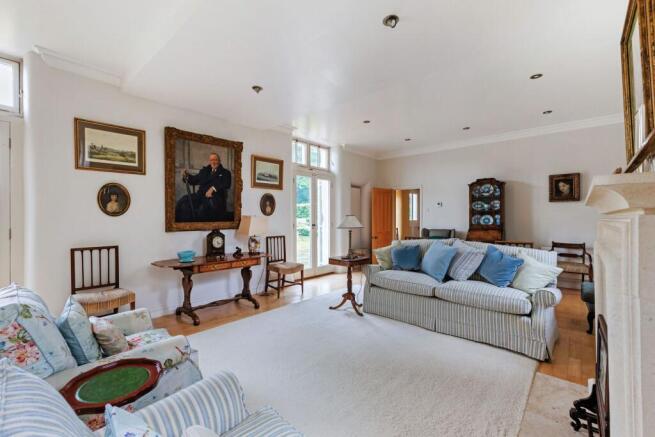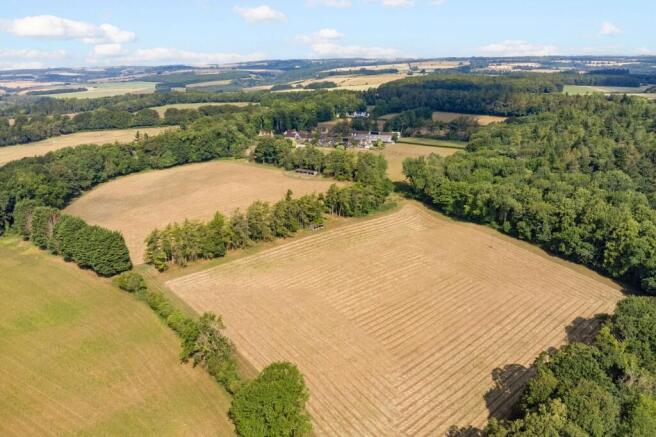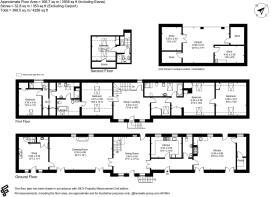Sezincote, GL56

- PROPERTY TYPE
Detached
- BEDROOMS
5
- BATHROOMS
4
- SIZE
3,936 sq ft
366 sq m
- TENUREDescribes how you own a property. There are different types of tenure - freehold, leasehold, and commonhold.Read more about tenure in our glossary page.
Freehold
Key features
- Four reception rooms
- Two kitchens
- Five bedrooms
- Two bathrooms
- Two shower rooms
- Outbuildings
- Approximately 18 acres
- Gardens
Description
Dating back to 1929, this unique spacious five-bedroom home offers a rare chance to acquire a characterful property in Sezincote with 18 acres of rolling parkland attached and beautiful, far-reaching views across the surrounding countryside. The property is full of charm and offers a flexible layout, ideal for family living, country pursuits and entertaining. On the ground floor, the spacious hallway leads to a large dining room with a log burner and stone mullion windows, creating a warm and welcoming space. The formal drawing room, with its stone fireplace and double doors opening onto the front lawns, offers a grander setting and connects seamlessly with another inviting, more intimate, room with its own fireplace and access to the garden. The property benefits from two kitchens: one with a gas range cooker and exposed brickwork overlooking the rear terraced garden, and the second with an oil-fired AGA and access to a walk-in pantry.
Upstairs, the property includes five well-proportioned bedrooms,the principal of which benefits from its own ensuite, with bath and separate shower. The remaining bedrooms offer great flexibility, ideal for family use or as guest accommodation. In addition to the ensuite, the house has three more bathrooms, ensuring convenience for all occupants.
A centrally situated home office, or creative space, gives plenty of scope for adapting to different or changing lifestyles.
The property sits in a peaceful, gently sloping setting, and includes a manege, and approximately 18 acres of paddocks and mature parkland. It owns its own far-reaching views, protecting against future development.
With space for walking or wildlife watching, the land offers both lifestyle and leisure potential, adding real appeal to this unique rural home.
EPC Rating: C
Drawing room
The drawing room is an impressive and well-proportioned space, perfect for both entertaining and everyday relaxation. Bathed in natural light, thanks to its dual aspect windows, the room enjoys a sense of openness and calm. Two sets of double doors open directly onto the front lawn, creating a seamless connection between indoor and outdoor living and inviting in garden views. A striking stone fireplace forms the heart of the room, adding character and warmth, while high ceilings and generous dimensions enhance the feeling of space. Perfectly positioned at the centre of the home, the drawing room connects effortlessly with both the dining room and the relaxed snug, offering flow and versatility for modern family life.
Dining room
The dining room is a charming and characterful space, full of natural light. Featuring stone mullion windows to the front, the room enjoys a lovely dual aspect that brings in daylight throughout the day and offers views across the gardens. A log burner adds a welcoming focal point, making it a cosy spot to unwind. The staircase rises from this room to the first floor, giving it a central role in the flow of the house.
Snug
The snug is a cosy and intimate space, full of original character and charm. A traditional stone fireplace gives the room a lovely focal point with a useful log burner, creating an inviting atmosphere. An external door leads directly out to the front of the property, making it a particularly useful room for informal gatherings or outdoor entertaining during the warmer months. A secondary staircase also rises from this room, adding to its functionality and connecting it neatly to the upper floor.
Kitchen
The main kitchen is a well-designed space, suited to everyday use and busy family life. It features a range of capacious built-in units that provide ample storage and long runs of worktop space, with a traditional range cooker at its centre. The room’s exposed brickwork adds warmth and character, while two windows overlooking the terraced garden to the rear offer a pleasing view and allow natural light to flood the room.
Cloakroom
The cloakroom is a really useful space, just off the entrance hall, fitted with a WC and wash basin, making it ideal for guests and everyday convenience. It also features a deep, low sink, ideal for rinsing off muddy boots or dogs.
Kitchen
The second kitchen is a flexible space that could serve a variety of uses. At its heart is an oil-fired AGA, which provides gentle warmth and adds to the traditional feel of the room. A small corner of built-in units offers practical storage and workspace, while the open-plan dining area is well-sized and could comfortably host everyday meals or informal gatherings. Two sets of double doors open out onto the front of the property, allowing easy access to the garden and plenty of natural light, while a back door leads to the rear, adding further practicality. There is also direct access to a walk-in pantry, providing useful additional storage.
Pantry
The pantry, located off the second kitchen, is a traditional walk-in space with built-in shelving, ideal for storing dry goods and kitchen essentials. Practical and functional, it helps keep the main kitchen area tidy and organised.
Principal bedroom suite
The principal suite comprises two connected rooms, the main bedroom opening into a second space, ideal as a walk-in wardrobe, dressing area, nursery, or additional sleeping space. The main bedroom includes a built-in storage cupboard and private ensuite bathroom, creating a calm, self-contained and functional space. Light floods in from two large velux windows on either side of the room.
Study/landing
The first-floor study is a very spacious and adaptable space. Its generous proportions, with windows and a door to the front that provide open views and plenty of natural light, offer a versatile space at the centre of the home. From here, there is access to the principal bedroom suite, as well as bedrooms three and four, allowing an easy and flowing layout. A staircase also rises from this landing to the second floor, making it a key connecting point within the house. With its open feel and flexibility, the study offers so much more than just a thoroughfare.
Bedroom
A bright and well-sized double bedroom with two roof light windows offering pleasant views to the front and back. The room benefits from an ensuite bathroom, with access through a shower room to the secondary staircase. Although an unusual layout, it adds flexibility and character to the home.
Ensuite bathroom
The ensuite bathroom includes a bath, WC, and basin, offering a private space with a well-designed layout.
Shower room
The shower room features a walk-in shower, WC, and basin in a well-proportioned space.
Bedroom
A bright bedroom with space for twin beds and access to the secondary staircase. A window offers pleasant views across rolling parkland to the front.
Bedroom
Tucked away on the second floor, this bedroom offers a quiet retreat, ideal for guests. With sloping ceilings and a warm, secluded feel, it provides a peaceful space away from the main living areas, perfect for overnight stays or as a private hideaway.
Shower room
A shower room with a large shower, WC, and basin, ideal for guest use or busy family life.
Garden
The property sits within approximately 18 acres of beautiful grounds, offering a rare combination of paddocks, mature parkland, and far-reaching countryside views. The land gently slopes away from the house, creating a picturesque setting that enhances the sense of peace and space. There is evidence of a former menage, offering scope for reinstatement subject to the necessary consents. The parkland enjoys mature trees and open spaces, perfect for walking, wildlife watching, or simply enjoying the stunning rural outlook. Whether for lifestyle or leisure, the land is a significant feature of the property and adds real value to this unique countryside home.
- COUNCIL TAXA payment made to your local authority in order to pay for local services like schools, libraries, and refuse collection. The amount you pay depends on the value of the property.Read more about council Tax in our glossary page.
- Ask agent
- PARKINGDetails of how and where vehicles can be parked, and any associated costs.Read more about parking in our glossary page.
- Ask agent
- GARDENA property has access to an outdoor space, which could be private or shared.
- Private garden
- ACCESSIBILITYHow a property has been adapted to meet the needs of vulnerable or disabled individuals.Read more about accessibility in our glossary page.
- Ask agent
Energy performance certificate - ask agent
Sezincote, GL56
Add an important place to see how long it'd take to get there from our property listings.
__mins driving to your place
Get an instant, personalised result:
- Show sellers you’re serious
- Secure viewings faster with agents
- No impact on your credit score
Your mortgage
Notes
Staying secure when looking for property
Ensure you're up to date with our latest advice on how to avoid fraud or scams when looking for property online.
Visit our security centre to find out moreDisclaimer - Property reference 3e590956-f085-4bec-83e0-80512506e672. The information displayed about this property comprises a property advertisement. Rightmove.co.uk makes no warranty as to the accuracy or completeness of the advertisement or any linked or associated information, and Rightmove has no control over the content. This property advertisement does not constitute property particulars. The information is provided and maintained by LA Agency, Cheltenham. Please contact the selling agent or developer directly to obtain any information which may be available under the terms of The Energy Performance of Buildings (Certificates and Inspections) (England and Wales) Regulations 2007 or the Home Report if in relation to a residential property in Scotland.
*This is the average speed from the provider with the fastest broadband package available at this postcode. The average speed displayed is based on the download speeds of at least 50% of customers at peak time (8pm to 10pm). Fibre/cable services at the postcode are subject to availability and may differ between properties within a postcode. Speeds can be affected by a range of technical and environmental factors. The speed at the property may be lower than that listed above. You can check the estimated speed and confirm availability to a property prior to purchasing on the broadband provider's website. Providers may increase charges. The information is provided and maintained by Decision Technologies Limited. **This is indicative only and based on a 2-person household with multiple devices and simultaneous usage. Broadband performance is affected by multiple factors including number of occupants and devices, simultaneous usage, router range etc. For more information speak to your broadband provider.
Map data ©OpenStreetMap contributors.




