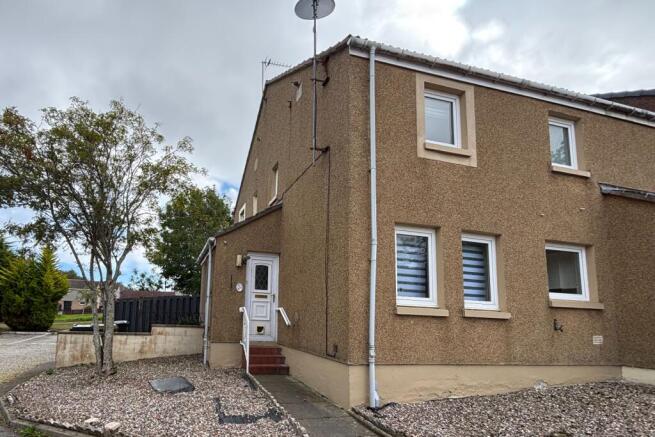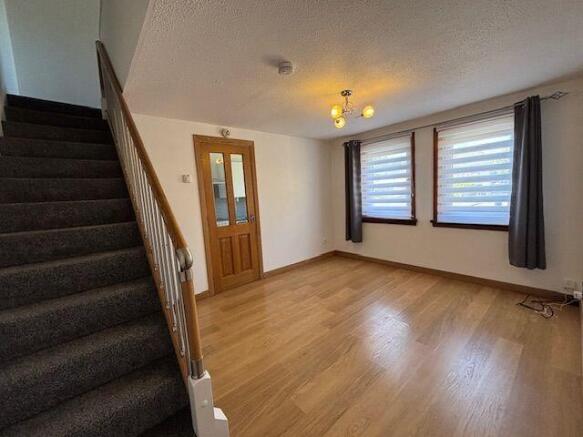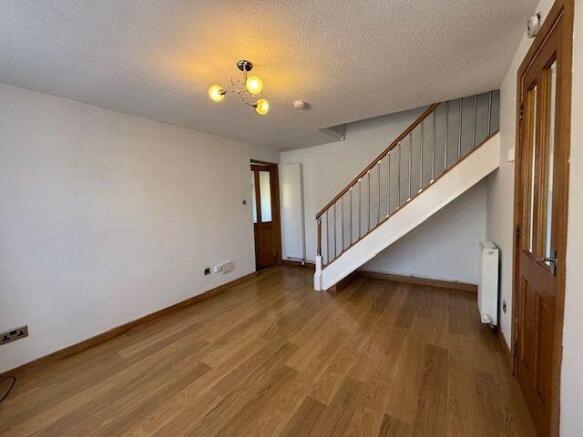Lee Crescent, Aberdeen, AB22 8FL

- PROPERTY TYPE
Semi-Detached
- BEDROOMS
1
- BATHROOMS
1
- SIZE
484 sq ft
45 sq m
- TENUREDescribes how you own a property. There are different types of tenure - freehold, leasehold, and commonhold.Read more about tenure in our glossary page.
Freehold
Key features
- Freehold
- Chain free
- Spacious Living Room
- Gas Central Heating
- Neutral Décor Throughout
- Low-Maintenance Front Garden
- Private Rear Garden
- Private Residential Parking Nearby
- Loft Access & Storage
- Convenient Location
Description
We are delighted to market this well-presented one-bedroom house in a popular residential area of Bridge of Don, it is ideal for first-time buyers, downsizers, or investors. The neutrally decorated living space flows from the living room into the kitchen and up to the upper floor, offering a practical layout with thoughtful touches throughout.
The property features a bright living room with dual radiators and twin front-facing windows, a well-equipped kitchen with integrated appliances and freestanding washing machine, and a modern shower room with recessed lighting and corner shower. Upstairs, the carpeted landing leads to a spacious double bedroom with dual-aspect windows and generous built-in storage.
Outside, the front garden is laid with gravel for easy maintenance, while the private rear garden includes mature planting, a tree, and a freestanding shed. Private allocated residential parking spaces are conveniently located nearby.
Directions:
By Car (Approx. 15–20 minutes):
Start from Aberdeen city centre.
Head north on King Street (A956).
Continue straight onto Ellon Road.
Turn right onto Balgownie Road.
Follow signs for Lee Crescent—it's located in the Bridge of Don area, postcode AB22 8FL.
By Bus:
Take the Number 2 bus from Aberdeen city centre towards Bridge of Don.
Get off at Lee Crescent North—it's just a 1-minute walk from there to number 126.
Vestibule - 1.3m x 1.3m (4'3" x 4'3")
Living Room - 3.2m x 4.3m (10'5" x 14'1")
Kitchen - 1.57m x 3.5m (5'1" x 11'5")
Landing
Bedroom - 2.7m x 3.8m (8'10" x 12'5")
Shower Room - 2.6m x 1.9m (8'6" x 6'2")
Outside
Brochures
Brochure 1- COUNCIL TAXA payment made to your local authority in order to pay for local services like schools, libraries, and refuse collection. The amount you pay depends on the value of the property.Read more about council Tax in our glossary page.
- Band: B
- PARKINGDetails of how and where vehicles can be parked, and any associated costs.Read more about parking in our glossary page.
- Yes
- GARDENA property has access to an outdoor space, which could be private or shared.
- Private garden
- ACCESSIBILITYHow a property has been adapted to meet the needs of vulnerable or disabled individuals.Read more about accessibility in our glossary page.
- Ask agent
Lee Crescent, Aberdeen, AB22 8FL
Add an important place to see how long it'd take to get there from our property listings.
__mins driving to your place
Explore area BETA
Aberdeen
Get to know this area with AI-generated guides about local green spaces, transport links, restaurants and more.
Get an instant, personalised result:
- Show sellers you’re serious
- Secure viewings faster with agents
- No impact on your credit score
Your mortgage
Notes
Staying secure when looking for property
Ensure you're up to date with our latest advice on how to avoid fraud or scams when looking for property online.
Visit our security centre to find out moreDisclaimer - Property reference S1431766. The information displayed about this property comprises a property advertisement. Rightmove.co.uk makes no warranty as to the accuracy or completeness of the advertisement or any linked or associated information, and Rightmove has no control over the content. This property advertisement does not constitute property particulars. The information is provided and maintained by eXp UK, Scotland. Please contact the selling agent or developer directly to obtain any information which may be available under the terms of The Energy Performance of Buildings (Certificates and Inspections) (England and Wales) Regulations 2007 or the Home Report if in relation to a residential property in Scotland.
*This is the average speed from the provider with the fastest broadband package available at this postcode. The average speed displayed is based on the download speeds of at least 50% of customers at peak time (8pm to 10pm). Fibre/cable services at the postcode are subject to availability and may differ between properties within a postcode. Speeds can be affected by a range of technical and environmental factors. The speed at the property may be lower than that listed above. You can check the estimated speed and confirm availability to a property prior to purchasing on the broadband provider's website. Providers may increase charges. The information is provided and maintained by Decision Technologies Limited. **This is indicative only and based on a 2-person household with multiple devices and simultaneous usage. Broadband performance is affected by multiple factors including number of occupants and devices, simultaneous usage, router range etc. For more information speak to your broadband provider.
Map data ©OpenStreetMap contributors.



