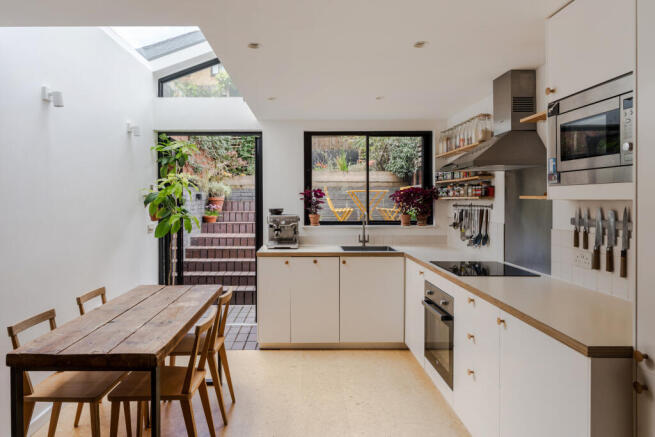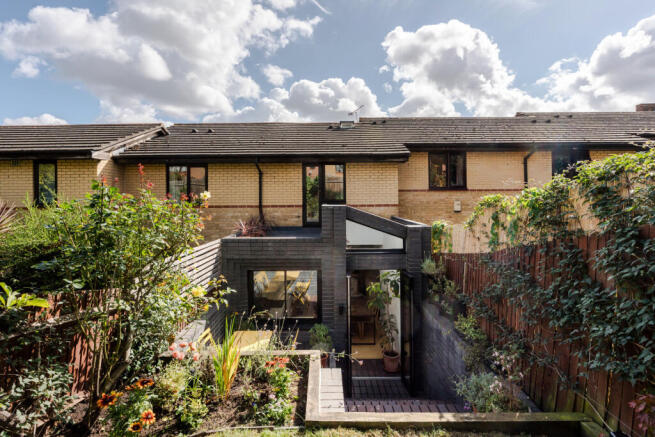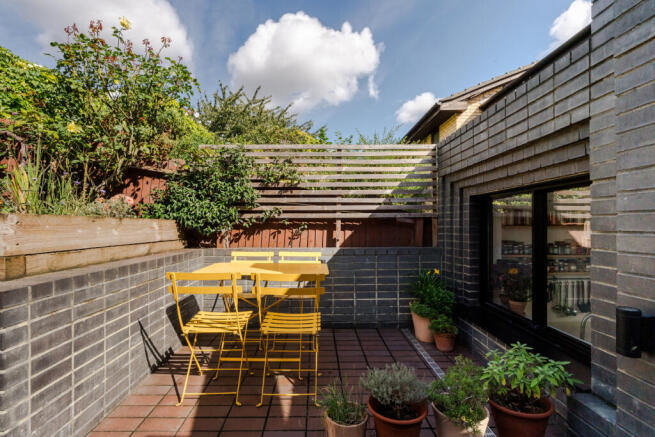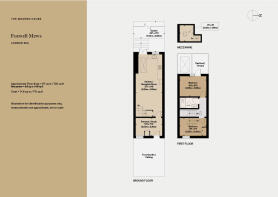
Foxwell Mews, London SE4

- PROPERTY TYPE
Terraced
- BEDROOMS
2
- BATHROOMS
1
- SIZE
771 sq ft
72 sq m
- TENUREDescribes how you own a property. There are different types of tenure - freehold, leasehold, and commonhold.Read more about tenure in our glossary page.
Freehold
Description
The Tour
The house lies in a tranquil, no-through street amid neat rows of brick terraces with off-street parking at the front. The stock brick façade rises across two storeys and is punctuated by new triple-glazed windows. At the front, a cleverly integrated bin and bike store is topped by a leafy living roof. The entrance is approached via a paved path that leads to a welcoming, yellow-painted door.
Entry is to a spacious hallway, with room to store coats and shoes. Immediately to the left an area has been cleverly divided; while currently appointed as a studio, it has also been used as a guest bedroom.
Straight ahead, the ground floor opens to the airy, open-plan rear extension, with crisp white walls and cork flooring underfoot. An understated palette permeates the interiors, subtly offset by deliberate injections of vibrant colour. Combined with an abundance of natural light, these elements imbue the space with an overall uplifting feel.
There is a spacious sitting area at the front, while the kitchen is positioned toward the back. Modern white units are organised in a functional L-shape configuration, with laminated plywood work surfaces and plenty of open shelving for storage. Across the room, the bright dining area is set beneath a full-height void with rooflights above ensuring a good quality of natural illumination throughout the day. Toward the rear, dark-toned tiles have been applied to match those of the stepped outdoor terrace, which can be accessed directly and leads up to a raised garden.
There are two bedrooms on the first floor. The light-filled principal bedroom is finished in a neutral palette and sits under a high, sloping ceiling, feeling both intimate and spacious. Expansive glazing opens to a private terrace, set atop the ground floor extension, with leafy views over the garden. A second bedroom lies at the front of the plan, while further stairs lead to the new mezzanine, currently appointed as a home office, which has room for a double bed. Each of the spaces on this floor has double-height ceilings, with skylights in the hall, mezzanine and bathroom filling them with natural light.
Combining clean geometry and a streamlined built-in bathtub and shelving, the bathroom is fully clad in square white tiles, with some warm-yellow accents, evoking a sophisticated mid-century character.
Outdoor Space
From the kitchen, a glass door opens to a brick-stepped outdoor terrace, where a generous dining area provides the ideal setting for relaxation or entertaining. Steps lead up to the raised lawn, framed by rose bushes, well-tended flower beds, and an acer tree, creating a colourful backdrop and seasonal scents. Lighting has been thoughtfully installed in the garden to showcase the plants. At the far end of the garden, a bespoke pergola, draped in grapevine and with built-in barbecue, invites to slow down and savour the afternoon sunlight.
The first-floor terrace provides an additional extension of the internal spaces and the perfect spot to enjoy a sundowner. In the front garden, a built-in bench is ideal for sipping a morning cup of coffee.
The Area
Foxwell Mews is a quiet residential street, removed from the traffic yet ideally positioned for easy access to everyday amenities, open green spaces and public transport.
Upper Brockley Road is a short stroll away, with an excellent offering of celebrated cafés, restaurants and bars, including the reputable Browns of Brockley coffee shop, Joyce natural wine bar, L’Oculto for tapas, Good as Gold with its evening menu and Mauby for cocktails and small plates. There is a renowned farmers’ market every Saturday at Brockley Market, offering a wide range of organic produce alongside food trucks and wine merchants.
Hilly Fields is a 15-minute walk away; arguably one of the finest parks in south-east London, it has expansive green spaces and elevated views across the capital, as well as a café, playground, nature reserve, tennis courts and basketball courts. Brockley and Ladywell Cemetery is also within easy reach, spanning 37 acres of beautiful green space protected within the Brockley Conservation Area.
Nearby Deptford, recently voted one of the world’s coolest high streets, has plenty of shops, restaurants and cafés. Deptford Market Yard, a recently launched collection of independent shops and restaurants set within and around Deptford’s refurbished railway arches, is nearby. Goldsmiths University is also within walking distance, along with Goldsmiths CCA, designed by Turner-prize-winning architects Assemble.
There is a good selection of schools in the area. The excellent Haberdashers’ Hatchman Free School and John Stainer Community Primary School are close by. For older pupils, Prendergast School, The St Thomas the Apostle College and Harris Girls’ Academy East Dulwich are well regarded.
Brockley Overground station is a two-minute walk from the house, with nine-minute railway routes to London Bridge.
Council Tax Band: C
- COUNCIL TAXA payment made to your local authority in order to pay for local services like schools, libraries, and refuse collection. The amount you pay depends on the value of the property.Read more about council Tax in our glossary page.
- Band: C
- PARKINGDetails of how and where vehicles can be parked, and any associated costs.Read more about parking in our glossary page.
- Yes
- GARDENA property has access to an outdoor space, which could be private or shared.
- Private garden
- ACCESSIBILITYHow a property has been adapted to meet the needs of vulnerable or disabled individuals.Read more about accessibility in our glossary page.
- Ask agent
Foxwell Mews, London SE4
Add an important place to see how long it'd take to get there from our property listings.
__mins driving to your place
Get an instant, personalised result:
- Show sellers you’re serious
- Secure viewings faster with agents
- No impact on your credit score



Your mortgage
Notes
Staying secure when looking for property
Ensure you're up to date with our latest advice on how to avoid fraud or scams when looking for property online.
Visit our security centre to find out moreDisclaimer - Property reference TMH82445. The information displayed about this property comprises a property advertisement. Rightmove.co.uk makes no warranty as to the accuracy or completeness of the advertisement or any linked or associated information, and Rightmove has no control over the content. This property advertisement does not constitute property particulars. The information is provided and maintained by The Modern House, London. Please contact the selling agent or developer directly to obtain any information which may be available under the terms of The Energy Performance of Buildings (Certificates and Inspections) (England and Wales) Regulations 2007 or the Home Report if in relation to a residential property in Scotland.
*This is the average speed from the provider with the fastest broadband package available at this postcode. The average speed displayed is based on the download speeds of at least 50% of customers at peak time (8pm to 10pm). Fibre/cable services at the postcode are subject to availability and may differ between properties within a postcode. Speeds can be affected by a range of technical and environmental factors. The speed at the property may be lower than that listed above. You can check the estimated speed and confirm availability to a property prior to purchasing on the broadband provider's website. Providers may increase charges. The information is provided and maintained by Decision Technologies Limited. **This is indicative only and based on a 2-person household with multiple devices and simultaneous usage. Broadband performance is affected by multiple factors including number of occupants and devices, simultaneous usage, router range etc. For more information speak to your broadband provider.
Map data ©OpenStreetMap contributors.





