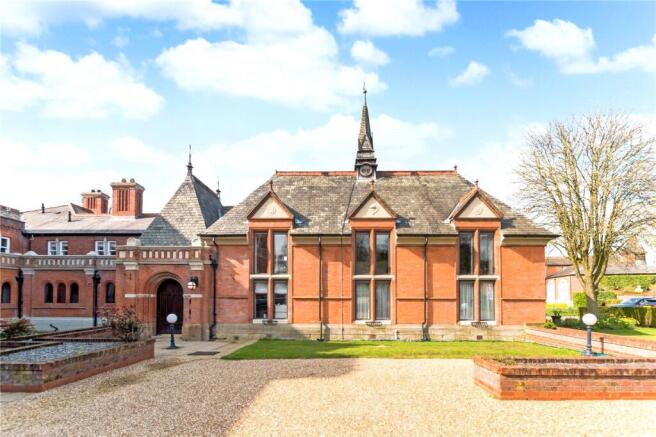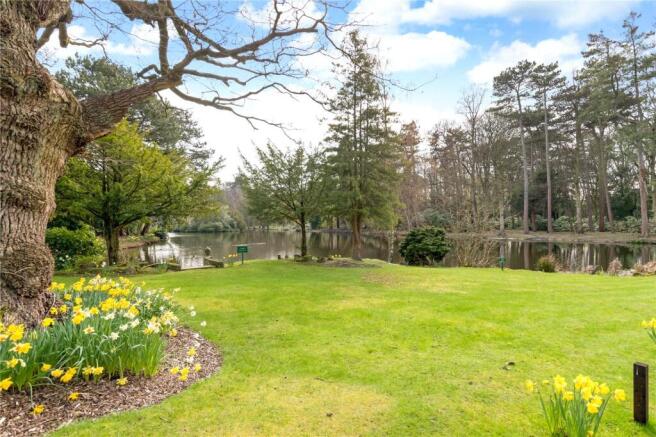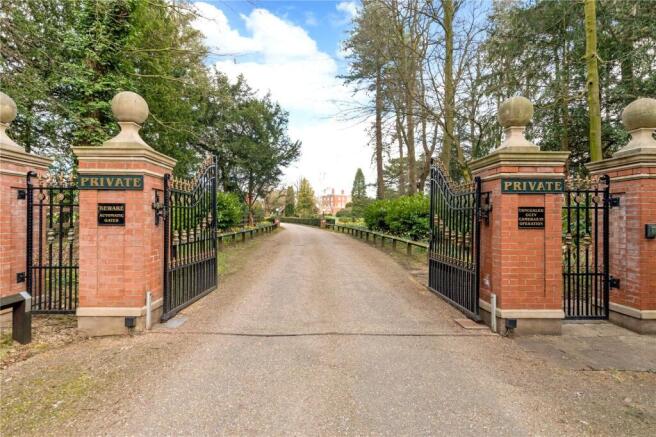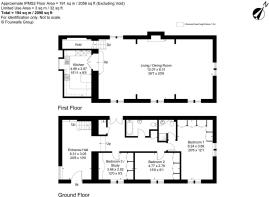
The Batchelors Wing, Bostock Hall, Bostock Road, Middlewich, CW10

- PROPERTY TYPE
Link Detached House
- BEDROOMS
3
- BATHROOMS
2
- SIZE
2,098 sq ft
195 sq m
Key features
- Unique character property
- Gated Development
- Wonderful grounds
- Allocated Parking
- Two single garages
- Over 2000 sq ft
- EPC Rating = D
Description
Description
The Batchelors Wing is a truly unique and characterful three-bedroom home set within an exclusive gated development, surrounded by beautifully maintained parkland grounds, including private access to ornamental gardens, a picturesque lake with fishing rights, and enchanting woodland walks.
This one-of-a-kind property presents a rare opportunity to reside in an architecturally distinctive home, combining period charm with versatile modern living, with private garden, garage and allocated parking.
The accommodation is accessed via a private front door leading into a grand entrance hall, immediately setting the tone for the character and scale found throughout. The layout is arranged in an "upside-down" configuration, with all three bedrooms positioned on the ground floor. Each bedroom benefits from bespoke fitted storage, while a stylish bathroom, separate shower room and further storage complete the lower level.
Upstairs, the impressive vaulted reception space extends to almost 40ft in length, featuring exposed beams, a striking character fireplace, and full-height mullioned windows that flood the space with natural light. Adjacent is a well-appointed kitchen, offering ample room for dining and entertaining. The proportions and features of this floor allow residents to tailor the space to their own lifestyle needs.
Outside, the property enjoys a private walled courtyard garden to the rear, with an allocated parking space directly in front. Architectural features including ornate brick detailing, a carved oak door beneath a brick archway, and a decorative spire with weather vane add to the home’s historic appeal. In addition, there are two single garages, in two separate garage blocks nearby in the development.
Residents also benefit from an active social scene, access to expansive communal grounds comprising landscaped gardens, a lake with fishing rights, and a network of woodland trails set within mature forest – offering a truly tranquil and idyllic setting.
Location
Bostock Hall - a Grade II listed Georgian mansion dating back to 1771 - was redeveloped in 1998/99, with the mansion converted into seven apartments and the impressive estate buildings into homes.
Rich in heritage and charm, the estate combines a peaceful rural setting with exceptional resident amenities, with 14 acres housing 67 individual properties.
The Batchelors’ Wing is situated on the south-east side of the estate standing adjacent to the Hall and retaining many of its original period features.
The development is 2.5 miles from Middlewich and Winsford, which have a range of local amenities. The larger centres of Northwich and Knutsford are 3.1 miles and 10 miles respectively. Crewe, with direct trains to London, is 9.7 miles away and Manchester airport is 20 miles away.
Square Footage: 2,098 sq ft
Additional Info
Council Tax Band G
Brochures
Web DetailsParticulars- COUNCIL TAXA payment made to your local authority in order to pay for local services like schools, libraries, and refuse collection. The amount you pay depends on the value of the property.Read more about council Tax in our glossary page.
- Band: G
- PARKINGDetails of how and where vehicles can be parked, and any associated costs.Read more about parking in our glossary page.
- Yes
- GARDENA property has access to an outdoor space, which could be private or shared.
- Yes
- ACCESSIBILITYHow a property has been adapted to meet the needs of vulnerable or disabled individuals.Read more about accessibility in our glossary page.
- Ask agent
The Batchelors Wing, Bostock Hall, Bostock Road, Middlewich, CW10
Add an important place to see how long it'd take to get there from our property listings.
__mins driving to your place
Get an instant, personalised result:
- Show sellers you’re serious
- Secure viewings faster with agents
- No impact on your credit score
Your mortgage
Notes
Staying secure when looking for property
Ensure you're up to date with our latest advice on how to avoid fraud or scams when looking for property online.
Visit our security centre to find out moreDisclaimer - Property reference KNU250210. The information displayed about this property comprises a property advertisement. Rightmove.co.uk makes no warranty as to the accuracy or completeness of the advertisement or any linked or associated information, and Rightmove has no control over the content. This property advertisement does not constitute property particulars. The information is provided and maintained by Savills, Knutsford. Please contact the selling agent or developer directly to obtain any information which may be available under the terms of The Energy Performance of Buildings (Certificates and Inspections) (England and Wales) Regulations 2007 or the Home Report if in relation to a residential property in Scotland.
*This is the average speed from the provider with the fastest broadband package available at this postcode. The average speed displayed is based on the download speeds of at least 50% of customers at peak time (8pm to 10pm). Fibre/cable services at the postcode are subject to availability and may differ between properties within a postcode. Speeds can be affected by a range of technical and environmental factors. The speed at the property may be lower than that listed above. You can check the estimated speed and confirm availability to a property prior to purchasing on the broadband provider's website. Providers may increase charges. The information is provided and maintained by Decision Technologies Limited. **This is indicative only and based on a 2-person household with multiple devices and simultaneous usage. Broadband performance is affected by multiple factors including number of occupants and devices, simultaneous usage, router range etc. For more information speak to your broadband provider.
Map data ©OpenStreetMap contributors.





