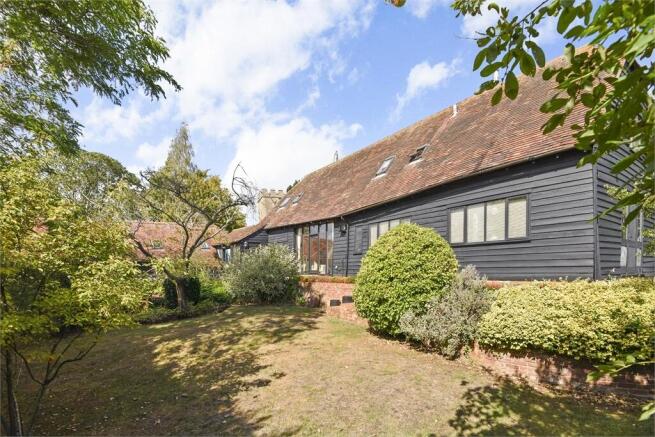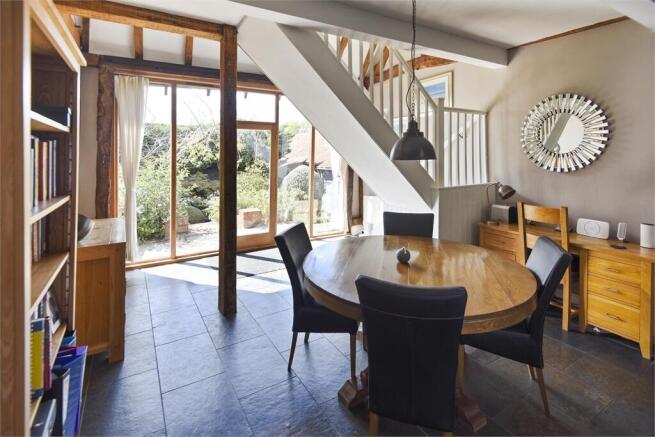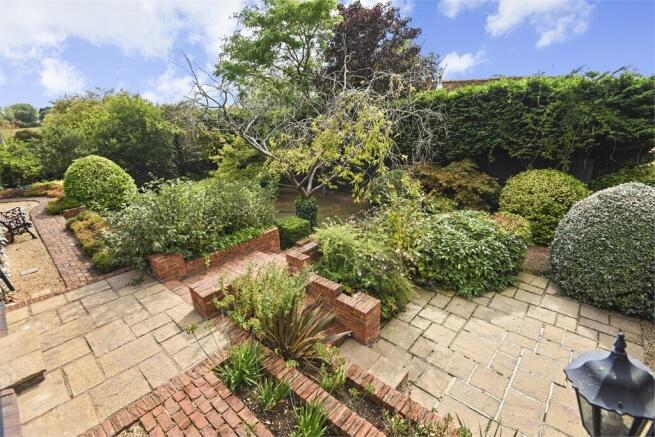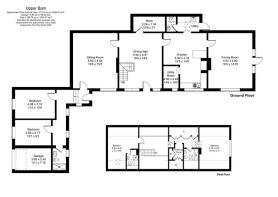Church Lane, Edgcott, Buckinghamshire.

- PROPERTY TYPE
Barn Conversion
- BEDROOMS
4
- BATHROOMS
3
- SIZE
Ask agent
- TENUREDescribes how you own a property. There are different types of tenure - freehold, leasehold, and commonhold.Read more about tenure in our glossary page.
Freehold
Key features
- Waddesdon School Catchment
- Stunning exposed beams and timbers
- 4 double bedrooms (2 ensuite)
- Large Secluded Garden
- Quiet Location near the Church
- No Through Road
- Grand Fireplaces
- Lots of Parking
- 4 Reception Areas
- Possible Annexe
Description
Upper Barn was originally a building used by the neighbouring farmhouse that has been converted into a stunning character property, its location very peaceful at the end of a no through lane just beneath the lovely gothic church. The accommodation itself is equally impressive and visually striking with much of the main timber structure and a multitude of other beams exposed exuding tremendous charm. The current owners have made improvements, decorating it quite beautifully and reconfiguring the ground floor which now incorporates two double bedrooms served by a bathroom to create a true family home offering four excellent bedrooms. The two ground floor bedrooms though could potentially be easily used as an annexe type area with a bedroom, living room and shower room.
There is a central entrance into an impressive grand dining hall with a vaulted ceiling and staircase featuring a gallery, the floor is rustic slate, and this slate extends through the majority of the ground floor. There is a rear lobby which provides a good storage room and leading off right from the dining hall is the fantastic kitchen/breakfast room, fitted out with taupe units and earthstone work surfaces. There is a Rayburn cooking range retro style in chrome and black but state of the art with rapid response start. Off the side is a utility room with the dishwasher and fridge/freezer (spaces for) and the oil boiler. At the back of the kitchen is the laundry room with wooden worktops, butlers sink and plumbing for the washing machine with space also for a tumble dryer and from here there are doors out to the rear and the cloakroom.
Adjacent the kitchen is the family room; it has a large brick fireplace with a cast iron woodburner and is dual aspect with fine views. The other side of the dining hall leads through to the sitting room where again, there is a handsome brick fireplace and inset a wood burning stove, and the room has a pleasant outlook over the garden.
Beyond is a lobby stepping down to a hall and two double bedrooms with vaulted ceilings that are served by a superb contemporary shower room.
Upstairs either side of the galleried landing are the two further bedrooms,
the principal suite has a corridor with cupboards, a dressing room fitted with wardrobes and a superbly presented shower room. The bedroom itself has a vaulted ceiling and with the exposed timber is a very attractive room. The guest bedroom is similarly impressive with an array of beams and benefits from a wet room with overhead shower.
The garden is to the front of the barn but with a secluded south westerly aspect encased by lovely mature trees and shrubs. A brick path leads round to a two tier decked area that benefits from an excellent view. There are brick steps and walls down to the lawn and a lower stone patio and the whole of the garden including the deck incorporates a range of lighting.
At the entrance to the property is a gravelled parking area with trees and hedging on levels retained by sleepers. A hand gate leads to a pretty covered entrance next to the garage which has power and light.
COUNCIL TAX Band G 3,992.40 2025/26
EDUCATION
Preparatory schools at Ashfold, Swanbourne and Oxford.
Village Primary School at Grendon Underwood
Waddesdon Secondary School.
Public schools at Stowe, Berkhamsted and Oxford.
Grammar Schools at Aylesbury.
VIEWING - Strictly by appointment through the vendors agent W. Humphries at Waddesdon.
SERVICES - Mains Water, Electricity & Drainage. Oil Fired Central Heating.
LOCATION
Edgcott is a small village situated in the Vale of Aylesbury about 8 miles to the south east of Bicester and 12 miles to the north west of the county town of Aylesbury. The village consists of period houses and cottages with some conversions of old farm buildings.
St Michaels gothic church of the 14th and 15th centuries is in the main the church you see today. General stores can be found in Calvert and Grendon Underwood (the latter with a post office) Public houses/restaurants in Kingswood.
The surrounding market towns and villages provide a wealth of historical and interesting places to visit including Waddesdon Manor, Claydon House and Quainton Steam Railway. Extensive shopping facilities are situated at Bicester, Buckingham and Aylesbury.
The A41 provides easy access into Aylesbury, Bicester and the M40 network. Rail connections are fast and convenient on the Chiltern Turbo reaching London Marylebone in under an hour from Aylesbury. Services to Euston are available from Cheddington and Leighton Buzzard. The Aylesbury line has been extended to Aylesbury Vale Parkway station which provides a frequent service to Marylebone from Fleet Marston.
Brochures
Brochure- COUNCIL TAXA payment made to your local authority in order to pay for local services like schools, libraries, and refuse collection. The amount you pay depends on the value of the property.Read more about council Tax in our glossary page.
- Ask agent
- PARKINGDetails of how and where vehicles can be parked, and any associated costs.Read more about parking in our glossary page.
- Yes
- GARDENA property has access to an outdoor space, which could be private or shared.
- Yes
- ACCESSIBILITYHow a property has been adapted to meet the needs of vulnerable or disabled individuals.Read more about accessibility in our glossary page.
- Ask agent
Energy performance certificate - ask agent
Church Lane, Edgcott, Buckinghamshire.
Add an important place to see how long it'd take to get there from our property listings.
__mins driving to your place
Get an instant, personalised result:
- Show sellers you’re serious
- Secure viewings faster with agents
- No impact on your credit score
Your mortgage
Notes
Staying secure when looking for property
Ensure you're up to date with our latest advice on how to avoid fraud or scams when looking for property online.
Visit our security centre to find out moreDisclaimer - Property reference 0000666. The information displayed about this property comprises a property advertisement. Rightmove.co.uk makes no warranty as to the accuracy or completeness of the advertisement or any linked or associated information, and Rightmove has no control over the content. This property advertisement does not constitute property particulars. The information is provided and maintained by W Humphries, Waddesdon. Please contact the selling agent or developer directly to obtain any information which may be available under the terms of The Energy Performance of Buildings (Certificates and Inspections) (England and Wales) Regulations 2007 or the Home Report if in relation to a residential property in Scotland.
*This is the average speed from the provider with the fastest broadband package available at this postcode. The average speed displayed is based on the download speeds of at least 50% of customers at peak time (8pm to 10pm). Fibre/cable services at the postcode are subject to availability and may differ between properties within a postcode. Speeds can be affected by a range of technical and environmental factors. The speed at the property may be lower than that listed above. You can check the estimated speed and confirm availability to a property prior to purchasing on the broadband provider's website. Providers may increase charges. The information is provided and maintained by Decision Technologies Limited. **This is indicative only and based on a 2-person household with multiple devices and simultaneous usage. Broadband performance is affected by multiple factors including number of occupants and devices, simultaneous usage, router range etc. For more information speak to your broadband provider.
Map data ©OpenStreetMap contributors.







