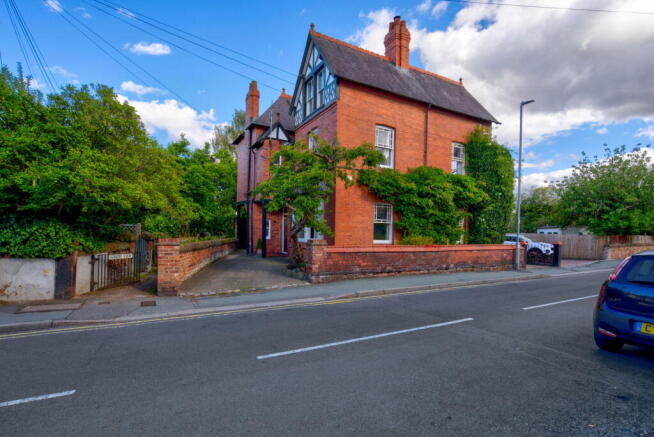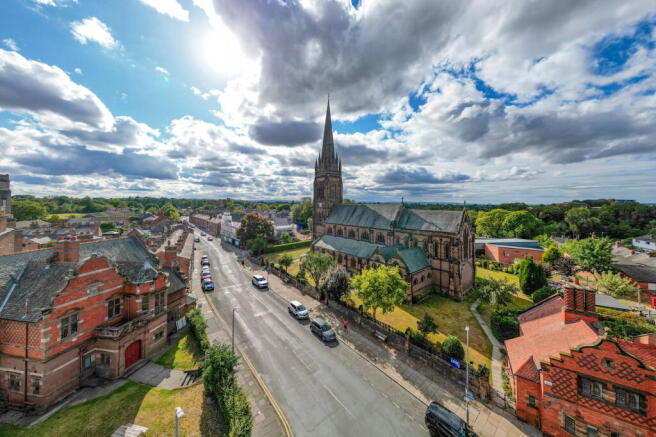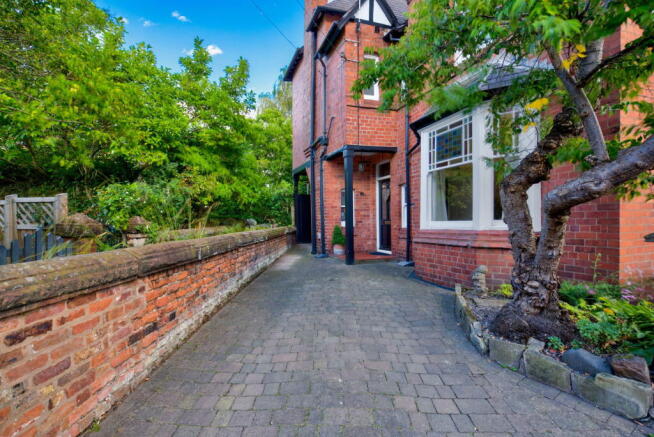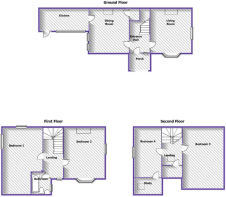4 bedroom semi-detached house for sale
Eaton Road, Chester, CH4 7EN

- PROPERTY TYPE
Semi-Detached
- BEDROOMS
4
- BATHROOMS
1
- SIZE
Ask agent
- TENUREDescribes how you own a property. There are different types of tenure - freehold, leasehold, and commonhold.Read more about tenure in our glossary page.
Freehold
Key features
- PRICE ADJUSTMENT - INCRERDIBLE VALUE
- TURNKEY PRESENTION, BRIMMING WITH ORIGINAL PERIOD FEATURES, ON THREE FLOORS
- OFF STREET PARKING AND SUNNY WEST FACING COURTYARD
- TWO LARGE LIGHT AND AIRY RECEPTION ROOMS, ONE WITH A NEW MULTI FUEL BURNER
- FOUR LARGE DOUBLE BEDROOMS/POSSIBLE BEDROOM FIVE OR SCOPE FOR ADD BATHROOM
- IMMACULATE CONTEMPORARY KITCHEN AND SHOWER SUITE
- INCREDIBLE VIEWS ACROSS CHESTER ROOFTOPS AND BEYOND
- RARE OPPORTUNITY TO AQUIRE A BEAUTIFULLY LOCATED VILLA CLOSE TO CHESTER
- EPC TBC, COUNCIL TAX BAND E
- NO ONWARD CHAIN
Description
QUOTE FOR VIEWING - PH1912
Introducing a stunning and rare four-bedroom Victorian villa residence, perfectly situated in the heart of the highly sought-after Hanbridge area. Just a few minutes' walk from the historic city of Chester and the picturesque banks of the River Dee, this property offers an exceptional blend of elegance and convenience. Benefiting from off-street parking and a beautiful, sunny West-facing private courtyard—both rare amenities for this location—this home is a true gem.
It is rare for a property of this size, style, and standard to become available in such a desirable area. The current owners have fully restored the villa to an exceptional standard, meticulously preserving all of its period features, including original sash windows with leaded lights, panel doors throughout, and high ceilings adorned with cornice, picture rails, high skirting and beautiful panelled doors. The restored timber floorboards add warmth and character throughout the home.
As you enter, you are welcomed by a spacious hallway featuring an incredible original timber staircase, high ceilings, and beautifully sanded floors. This area provides plenty of storage for coats and boots, setting the tone for the rest of the home. From here, large orignal panelled doors lead you to an airy, sunny dual-aspect reception room with a charming bay window and window seat, complemented by original sash windows and a stunning fireplace at the centre. The high ceilings, original cornice, and high skirting boards create an absolutely beautiful ambiance.
The second reception room boasts newly restored original floorboards and a gorgeous Victorian fireplace with a multi-fuel stove installed by the current owners providing a cozy retreat. during the autumn and winter evenings. This room features twin sash windows overlooking the lovely sunny rear courtyard, and a large storeroom adds practical storage solutions or the possibility of the addition of a ground floor cloak room.
The modern kitchen is equipped with a range of newly installed contemporary units, complete with integrated appliances, including an oven, hob, extractor, washing machine, tumble dryer, fridge, and freezer. The vaulted ceilings, and large Velux roof lights installed by the current owners offer an airy and light feeling to this practical kitchen. This space provides easy access to the beautiful sunny private rear courtyard, making it an ideal spot for entertaining during warm summer evenings.
Moving upstairs along the historic original staircase, you'll find two generously sized double bedrooms on the first floor. The first bedroom overlooks the rear, featuring two windows, a beautiful original fireplace, and ample fitted wardrobes. The second bedroom, with dual-aspect views, overlooks the front and offers stunning vistas of the city and beyond, showcasing the room’s spaciousness and original charm.
Experience the luxury of a spacious, modern three-piece contemporary shower room, recently fitted serving the bedrooms to this exquisite home. This beautifully designed space features a newly installed vaulted ceiling with a stylish Velux roof light, creating a bright and airy atmosphere. The room is partially tiled and presented to the highest standards, showcasing a contemporary shower and a sleek vanity unit. Perfectly blending style and functionality, this shower room is a standout feature of the home.
Continuing up the original Victorian staircase to the second floor, you are greeted by a large landing. This area is filled with light owing to a Velux window offering city roof top vews. Off the landing is a third bedroom that overlooks the rear with a lovely sash window and beautiful raked ceilings providing a warm cosy feeling. This room also offers a large study area off that could easily be converted into a spacious second walk-in ensuite bathroom, walk in wardrobe or nursery. The fourth bedroom is a most impressive feature of this villa, a very large double room with twin picture windows that provide breathtaking views of the historic rooftops of Chester and beyond. This really is a stunning space!
This exceptional property combines period elegance with modern living, making it a rare find in such a desirable location. Don’t miss your opportunity to own this stunning Victorian villa that embodies charm, comfort, and convenience!
No onward chain.
Agents Notes
Please be advised that their property details may be subject to change and must not be relied upon as an accurate description of this home. Although these details are thought to be materially correct, the accuracy cannot be guaranteed, and they do not form part of any contract. All services and appliances must be considered 'untested' and a buyer should ensure their appointed solicitor collates any relevant information or service/warranty documentation. Please note, all dimensions are approximate/maximums and should not be relied upon for the purposes of floor coverings.
Important Information on Anti-Money Laundering Check
We are required by law to conduct Anti-Money Laundering checks on all parties involved in the sale or purchase of a property. We take the responsibility of this seriously in line with HMRC guidance in ensuring the accuracy and continuous monitoring of these checks. Our partner, Move Butler, will carry out the initial checks on our behalf. They will contact you and where possible, a biometric check will be sent to you electronically only once your offer has been accepted.
As an applicant, you will be charged a non-refundable fee of £30 (inclusive of VAT) per buyer for these checks. The fee covers data collection, manual checking, and monitoring. You will need to pay this amount directly to Move Butler and complete all Anti-Money Laundering checks before your offer can be formally accepted.
You will also be required to provide evidence of how you intend to finance your purchase prior to formal acceptance of any offer
- COUNCIL TAXA payment made to your local authority in order to pay for local services like schools, libraries, and refuse collection. The amount you pay depends on the value of the property.Read more about council Tax in our glossary page.
- Band: E
- PARKINGDetails of how and where vehicles can be parked, and any associated costs.Read more about parking in our glossary page.
- Driveway
- GARDENA property has access to an outdoor space, which could be private or shared.
- Private garden
- ACCESSIBILITYHow a property has been adapted to meet the needs of vulnerable or disabled individuals.Read more about accessibility in our glossary page.
- No wheelchair access
Eaton Road, Chester, CH4 7EN
Add an important place to see how long it'd take to get there from our property listings.
__mins driving to your place
Get an instant, personalised result:
- Show sellers you’re serious
- Secure viewings faster with agents
- No impact on your credit score
Your mortgage
Notes
Staying secure when looking for property
Ensure you're up to date with our latest advice on how to avoid fraud or scams when looking for property online.
Visit our security centre to find out moreDisclaimer - Property reference S1431924. The information displayed about this property comprises a property advertisement. Rightmove.co.uk makes no warranty as to the accuracy or completeness of the advertisement or any linked or associated information, and Rightmove has no control over the content. This property advertisement does not constitute property particulars. The information is provided and maintained by eXp UK, North West. Please contact the selling agent or developer directly to obtain any information which may be available under the terms of The Energy Performance of Buildings (Certificates and Inspections) (England and Wales) Regulations 2007 or the Home Report if in relation to a residential property in Scotland.
*This is the average speed from the provider with the fastest broadband package available at this postcode. The average speed displayed is based on the download speeds of at least 50% of customers at peak time (8pm to 10pm). Fibre/cable services at the postcode are subject to availability and may differ between properties within a postcode. Speeds can be affected by a range of technical and environmental factors. The speed at the property may be lower than that listed above. You can check the estimated speed and confirm availability to a property prior to purchasing on the broadband provider's website. Providers may increase charges. The information is provided and maintained by Decision Technologies Limited. **This is indicative only and based on a 2-person household with multiple devices and simultaneous usage. Broadband performance is affected by multiple factors including number of occupants and devices, simultaneous usage, router range etc. For more information speak to your broadband provider.
Map data ©OpenStreetMap contributors.




