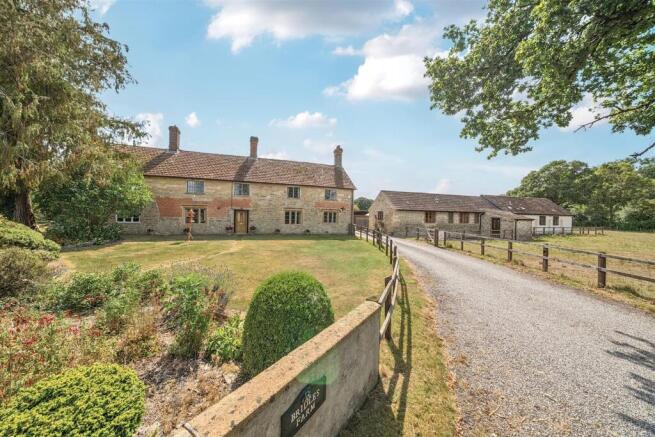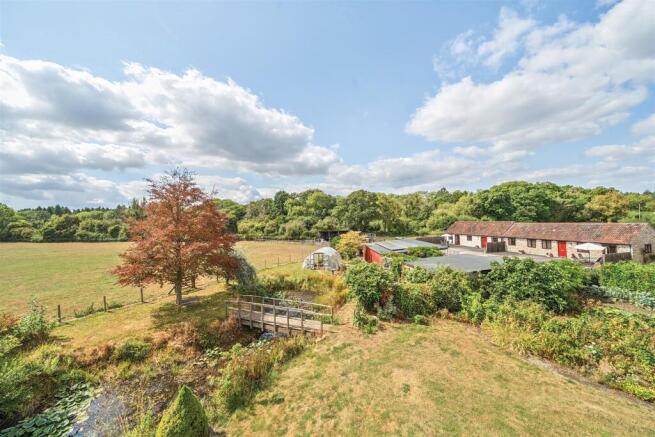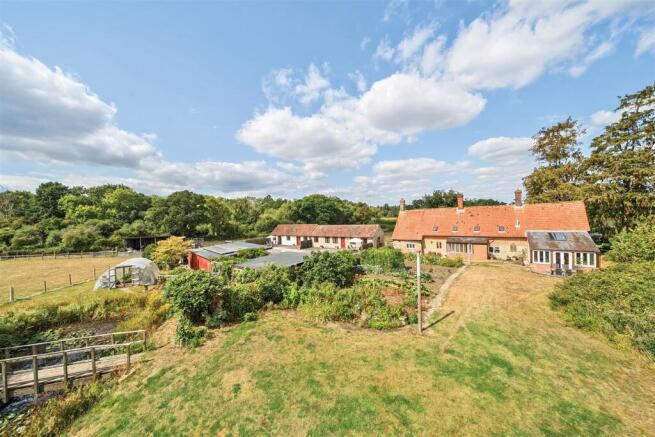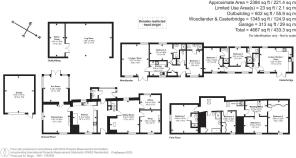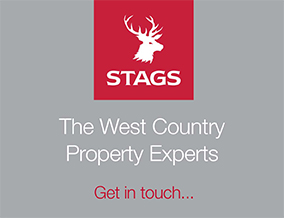
8 bedroom detached house for sale
Middlemarsh, Sherborne

- PROPERTY TYPE
Detached
- BEDROOMS
8
- BATHROOMS
6
- SIZE
4,667 sq ft
434 sq m
- TENUREDescribes how you own a property. There are different types of tenure - freehold, leasehold, and commonhold.Read more about tenure in our glossary page.
Freehold
Key features
- Income Potential
- Multi-Generational Living
- Four Bedroom Farmhouse
- A Pair of 2 Bedroom, En Suite Holiday Cottages
- Delightful Gardens
- Range of Outbuildings
- Large Yard Area
- Adjoining Paddocks in all Approximately 6.5 acres.
- Freehold
- Council Tax Band F
Description
Situation - Bridles Farm is set amidst glorious Dorset countryside, conveniently positioned just off the A352 which links Sherborne and Dorchester. Both towns offer an excellent range of shopping, recreational and educational facilities, with Sherborne — only 7 miles away — renowned for its historic Abbey and providing a mainline rail link to Exeter and London Waterloo.
Description - Bridles Farm centres on a deceptively spacious Grade II listed farmhouse, built of stone and brick under a tiled roof. The house is rich in character, featuring flagstone flooring, Inglenook fireplaces and exposed beams. Complementing the farmhouse are two single-storey holiday cottages which currently generate a reliable income but also lend themselves to alternative uses, including multi-generational living.
The grounds are equally impressive, with a large vegetable plot, orchard, water feature and a range of outbuildings, together with extensive parking and several paddocks — in all extending to about 6.5 acres.
Accommodation - A glazed door opens into the cross-passage hallway with panelled walls, tiled floor and stairs rising to the first floor with cupboard beneath. To the rear is a glazed porch and a cloakroom with WC and wash hand basin.
The sitting room is a striking reception space, featuring a magnificent box-beam ceiling and Inglenook fireplace with inset log burner on a flagstone hearth. Stone mullion windows overlook the front and rear, incorporating attractive stained glass. Built-in furniture leads through to the snug, which has a cast-iron fireplace with log burner and mullion window to the front.
Adjoining is a study, with rear window and exposed timbers, while at the heart of the home lies the farmhouse kitchen. This includes a 1¼ bowl sink with mixer tap, ample work surfaces, floor and wall-mounted cupboards and drawers, an integrated Bosch induction hob, double oven and grill, and Hotpoint dishwasher. Exposed beams, tiled floor, views from two aspects and a feature Inglenook with bread oven all add to its charm.
The dining room also features exposed beams, dual-aspect views and a stone fireplace. A stable door opens to the garden room, a bright space with insulated roof, glazing on three sides, tiled flooring and French doors to the garden.
Upstairs, the first floor landing reveals exposed cruck beams and roof lights. The principal bedroom has a sloping ceiling, leaded window, exposed beams and an en suite shower room. The family bathroom includes a panelled bath, shower cubicle, vanity unit, WC, airing cupboard with pressurised hot water cylinder and solar thermal system. Bedroom five has a front-facing leaded window and wardrobe.
An inner landing/reading area with sloping ceiling, exposed beams and roof light leads to bedroom three, which features a leaded window, exposed stonework and cruck beam. Bedroom two has a leaded window to the front and fitted wardrobes.
Casterbridge - Casterbridge is a single-storey stone and brick quoin holiday cottage beneath a tiled roof. The accommodation includes an entrance hall, cloakroom, open-plan living/kitchen/dining room with beams and French doors to the decking, two bedrooms both with en suite shower rooms.
Woodlander - Woodlander is of rendered, colour-washed construction with brick quoins and a tiled roof. It offers an entrance hall, two bedrooms (each with en suite shower rooms and fitted wardrobes), cloakroom, fitted kitchen and a lounge/dining room with rear window and French doors to the decking.
Outside - Bridles Farm is approached via a wide gravelled driveway flanked by post-and-rail fencing and lawns with raised borders. A central path leads to the farmhouse, while adjoining the cottages are two paddocks, bounded by road and woodland which also accommodates the sewage treatment plant.
To the rear lies a large gravel and concrete yard with extensive parking and turning space. This provides access to a block and stone garage (with power, light and cold-water tap) and a timber four-bay barn, three open and one enclosed, which houses the Grant oil-fired boiler and inverters for the 16 solar panels.
Behind the farmhouse is a lawned garden with a large vegetable plot, orchard, sunken terrace and a water feature with pond and footbridge giving access to the fields. There is also a private walled sun terrace and a useful polytunnel. A three-bay pole barn, two field gates and naturally hedged, tree-lined pasture complete the setting.
In all, the land extends to approximately 6.5 acres.
Viewings - Strictly by appointment through the vendors selling agent, Stags, Yeovil office. Telephone
Services - Mains water and electricity are connected. Private drainage.
Oil fired central heating. 16 solar panels, solar hot water system with an unvented pressurised hot water system.
Mobile Coverage: O2, Three, EE and Vodafone (some service may be limited - Ofcom)
Broadband availability: Standard and Ultrafast (Ofcom)
Flood Risk Status: Very low risk (Environment agency)
Directions - From Sherborne take the A352 south towards Dorchester. After approximately 7 miles and on entering Middlemarsh, Bridles Farm will be seen on the right hand side.
Agents Note - A public footpath and bridleway cross the land
Brochures
Middlemarsh, Sherborne- COUNCIL TAXA payment made to your local authority in order to pay for local services like schools, libraries, and refuse collection. The amount you pay depends on the value of the property.Read more about council Tax in our glossary page.
- Band: F
- PARKINGDetails of how and where vehicles can be parked, and any associated costs.Read more about parking in our glossary page.
- Yes
- GARDENA property has access to an outdoor space, which could be private or shared.
- Yes
- ACCESSIBILITYHow a property has been adapted to meet the needs of vulnerable or disabled individuals.Read more about accessibility in our glossary page.
- Ask agent
Energy performance certificate - ask agent
Middlemarsh, Sherborne
Add an important place to see how long it'd take to get there from our property listings.
__mins driving to your place
Get an instant, personalised result:
- Show sellers you’re serious
- Secure viewings faster with agents
- No impact on your credit score
Your mortgage
Notes
Staying secure when looking for property
Ensure you're up to date with our latest advice on how to avoid fraud or scams when looking for property online.
Visit our security centre to find out moreDisclaimer - Property reference 34140074. The information displayed about this property comprises a property advertisement. Rightmove.co.uk makes no warranty as to the accuracy or completeness of the advertisement or any linked or associated information, and Rightmove has no control over the content. This property advertisement does not constitute property particulars. The information is provided and maintained by Stags, Yeovil. Please contact the selling agent or developer directly to obtain any information which may be available under the terms of The Energy Performance of Buildings (Certificates and Inspections) (England and Wales) Regulations 2007 or the Home Report if in relation to a residential property in Scotland.
*This is the average speed from the provider with the fastest broadband package available at this postcode. The average speed displayed is based on the download speeds of at least 50% of customers at peak time (8pm to 10pm). Fibre/cable services at the postcode are subject to availability and may differ between properties within a postcode. Speeds can be affected by a range of technical and environmental factors. The speed at the property may be lower than that listed above. You can check the estimated speed and confirm availability to a property prior to purchasing on the broadband provider's website. Providers may increase charges. The information is provided and maintained by Decision Technologies Limited. **This is indicative only and based on a 2-person household with multiple devices and simultaneous usage. Broadband performance is affected by multiple factors including number of occupants and devices, simultaneous usage, router range etc. For more information speak to your broadband provider.
Map data ©OpenStreetMap contributors.
