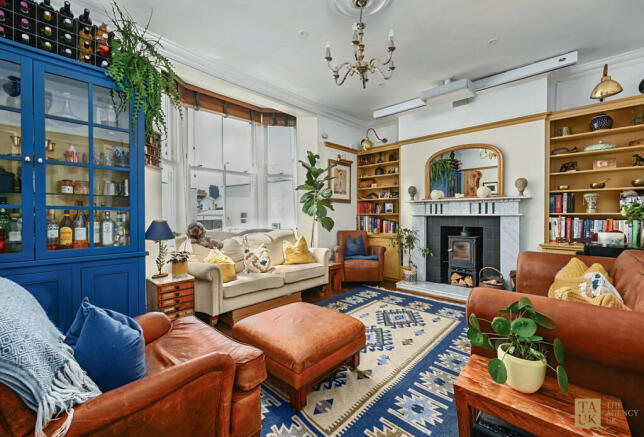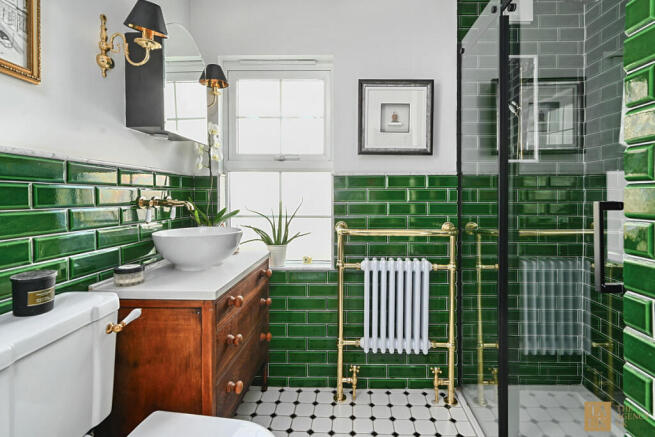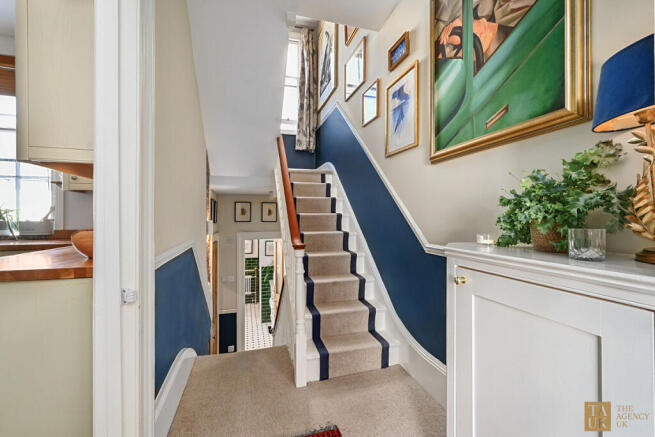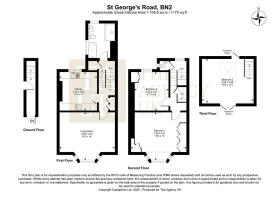
St. Georges Road, Brighton, BN2

- PROPERTY TYPE
Maisonette
- BEDROOMS
3
- BATHROOMS
1
- SIZE
Ask agent
Key features
- Stunning Period Home
- Upper Maisonette
- Large Family Bathroom
- Guest W.C.
- Eat in Kitchen
- Wood Burning Stove
- Energy Efficient Windows
- Chain Free
- Planning Permission for a Roof Terrace & 4th Bedroom
- Guide Price £570,000 - £600,000
Description
This beautiful period home, with its very own private front door, truly feels like a house tucked away in the heart of Kemp Town Village. Lovingly renovated by the current owners over the past 11 years, every detail has been carefully considered to retain charm while improving energy efficiency, from replaced double-glazed sash windows and insulated walls, to a modern gas boiler.
There is also exciting potential here: previously approved (and freeholder-approved) planning permission (BH2020/01307) allows for the creation of a wonderful outside space. Should you wish to future proof, there is also another approved application (BH2020/03300) to add a fourth bedroom.
Step Inside
A welcoming hallway, with storage for coats and shoes, sets the tone for this inviting home. Painted stairs rise to the first floor, where you’ll discover the stylish family bathroom complete with a deep bath for long soaks, a walk-in shower for convenience, and timeless tiling. Next door, a clever utility cupboard houses the boiler and has space for both washer and dryer.
The sage green shaker kitchen is a real heart-of-the-home space. A large sash window fills the room with light, while the wood and marble worktops create warmth and sophistication. Integrated appliances keep things seamless, and there’s plenty of room for a dining table - perfect for entertaining.
To the front of the first floor is the elegant lounge which impresses with high ceilings and a striking marble fireplace with wood-burning stove at its centre. Built-in cabinetry frames the room beautifully, while the large south-facing bay window floods the space with sunshine.
Upstairs
On the second floor, a period-style WC sits alongside two generous double bedrooms. The larger, front-facing bedroom offers extensive built-in wardrobes and a feature fireplace, while both rooms benefit from energy-efficient sash windows.
Rising once more, the third floor provides a spacious double bedroom with excellent head height, clever bespoke storage built into the eaves, and a south-facing Velux window that lets in fresh sea air and natural light.
Lifestyle & Location
Set in the vibrant Kemp Town Village, you’re moments from an eclectic mix of independent shops, artisan cafes, craft ale pubs and boutiques. The seafront, with its exciting redevelopment and Sea Laine's open-air swimming pool, is just a two-minute walk away, while central Brighton and Soho Beach House are within a 15-minute stroll.
Key Information
Leasehold: 106 years remaining
Ground Rent: £100 / year
Maintenance: £625 / year
Council Tax Band C – £2,184
Parking Zone C
Pets Allowed
Holiday Lets Allowed
Brochures
Brochure 1- COUNCIL TAXA payment made to your local authority in order to pay for local services like schools, libraries, and refuse collection. The amount you pay depends on the value of the property.Read more about council Tax in our glossary page.
- Band: C
- PARKINGDetails of how and where vehicles can be parked, and any associated costs.Read more about parking in our glossary page.
- Yes
- GARDENA property has access to an outdoor space, which could be private or shared.
- Yes
- ACCESSIBILITYHow a property has been adapted to meet the needs of vulnerable or disabled individuals.Read more about accessibility in our glossary page.
- Ask agent
St. Georges Road, Brighton, BN2
Add an important place to see how long it'd take to get there from our property listings.
__mins driving to your place
Explore area BETA
Brighton
Get to know this area with AI-generated guides about local green spaces, transport links, restaurants and more.
Get an instant, personalised result:
- Show sellers you’re serious
- Secure viewings faster with agents
- No impact on your credit score
Your mortgage
Notes
Staying secure when looking for property
Ensure you're up to date with our latest advice on how to avoid fraud or scams when looking for property online.
Visit our security centre to find out moreDisclaimer - Property reference RX600202. The information displayed about this property comprises a property advertisement. Rightmove.co.uk makes no warranty as to the accuracy or completeness of the advertisement or any linked or associated information, and Rightmove has no control over the content. This property advertisement does not constitute property particulars. The information is provided and maintained by TAUK, Covering Nationwide. Please contact the selling agent or developer directly to obtain any information which may be available under the terms of The Energy Performance of Buildings (Certificates and Inspections) (England and Wales) Regulations 2007 or the Home Report if in relation to a residential property in Scotland.
*This is the average speed from the provider with the fastest broadband package available at this postcode. The average speed displayed is based on the download speeds of at least 50% of customers at peak time (8pm to 10pm). Fibre/cable services at the postcode are subject to availability and may differ between properties within a postcode. Speeds can be affected by a range of technical and environmental factors. The speed at the property may be lower than that listed above. You can check the estimated speed and confirm availability to a property prior to purchasing on the broadband provider's website. Providers may increase charges. The information is provided and maintained by Decision Technologies Limited. **This is indicative only and based on a 2-person household with multiple devices and simultaneous usage. Broadband performance is affected by multiple factors including number of occupants and devices, simultaneous usage, router range etc. For more information speak to your broadband provider.
Map data ©OpenStreetMap contributors.






