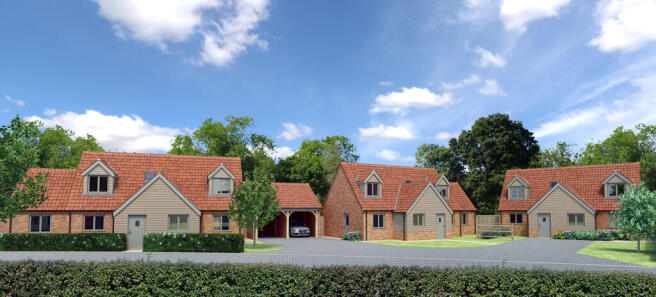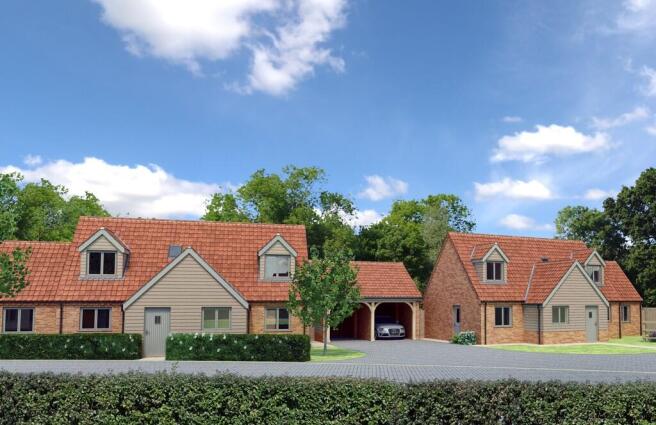3 bedroom chalet for sale
Chapel Road, Pott Row

- PROPERTY TYPE
Chalet
- BEDROOMS
3
- BATHROOMS
2
- SIZE
1,389 sq ft
129 sq m
- TENUREDescribes how you own a property. There are different types of tenure - freehold, leasehold, and commonhold.Read more about tenure in our glossary page.
Freehold
Key features
- First plots released - Register your interest
- Viewings and site visits available soon.
- 18no. new homes in peaceful village location
- Mix of house types to suit all buyers
- Sought after area
- Highly energy efficient.
- Near to Sandringham Royal Estate
- Close to nearby local village amenities
- Kings Lynn town centre short drive
- Mainline station to Ely, Cambridge and London very accessible
Description
- For all enquiries and to register your interest in this development please contact the agent. First four plots released for sale.
Accompanied site visits and viewings coming soon. Contact for further details and information.
*Please note - internal images shown are examples of developers previous project*
The developer
Woodgate Developments is a well-established, family-run construction company with over 20 years of experience delivering high-quality homes across numerous counties. Known for their practical and thoughtful approach to design, they specialise in building spacious, functional, and contemporary homes that cater to the needs of modern living.
With a proven track record across a range of projects-both large-scale developments and smaller bespoke schemes-Woodgate Developments has earned a strong reputation within the local building industry for reliability, attention to detail, and craftsmanship.
Their hands-on, 'build as if for themselves' ethos ensures that every home is constructed with care, using quality materials and high standards of finish throughout. This personal and considered approach has helped them earn the trust of both clients and buyers, with a focus on creating homes that are not only stylish and energy-efficient but built to last.
Location
The development is situated on Chapel Road in the heart of the village, a stone's throw from the village green. Pott Row is a well-regarded and established village located just a few miles east of King's Lynn, positioned on the edge of the Royal Sandringham Estate. Surrounded by open countryside, the village is popular with both families and commuters seeking a rural setting with good access to local amenities and transport links.
The neighbouring town of King's Lynn (approx. 6 miles) offers a wide range of facilities including supermarkets, shops, schools, leisure centres, and restaurants. The mainline railway station provides regular direct services to Ely, Cambridge, and London King's Cross, making the area ideal for those needing access to the capital.
Outdoor enthusiasts will enjoy the proximity to Roydon Common, a designated nature reserve and Site of Special Scientific Interest, offering excellent walking routes and a rich variety of wildlife. The nearby Royal Sandringham Estate also offers scenic woodland walks, Royal stately home and parkland to explore.
Pott Row and the adjoining village of Grimston share several local services, including a shop, pub, primary school, and doctor's surgery, contributing to a strong and friendly community feel.
The houses
The site has been thoughtfully designed to combine style with practicality, offering a carefully balanced mix of house types to suit a wide range of buyers. The homes present a striking contemporary look, with a cleverly planned layout that maximises plot sizes and ensures a strong sense of privacy. In total, 18 properties will be built, featuring an attractive variety of chalet-style, semi-detached, terraced, and detached houses.
Register your interest.
Those wishing to be kept informed of the development as plots are released should register with the agent.
Released Plots
Plot 1, 2, 3 & 18 available for sale. For site plan and further information contact the agent.
Pricing for released plots:
Plots 1 & 2: 4 bed chalet & single carport - £425,000
Plot 3: 3 bed chalet - £400,000
Plot 18: 4 bed chalet & double carport - £435,000
These are four detached chalet bungalows with superb modern design, ground and first floor bedrooms and open plan living. Sizes range from 115m2 to 130m2 with parking (1, 2 and 18 also have carport).
General Specification
Exterior
-High quality, A rated, uPVC windows.
-Composite front door.
-Front landscaping
-Permeable block paving Driveway
-Carports
-Fenced boundaries to rear
-Outside lighting and tap
-Slabbed area to front door.
-Slabbed patios to rear.
-Turfing to garden areas
Interior
- High specification fitted kitchen with integrated appliances.
- Contemporary fitted bathrooms and en-suites with stylish tiling scheme.
- Fully alarmed property
- Air source heat pump central heating
- Underfloor heating to ground floor, radiators to first floor.
Protek ten year structural warranty.
Agents Note.
Each house will be finished to the exceptional standard Woodgate Developments are known for. The developers operate a programme of continuous improvement and specifications are offered as a guide only.
Internal and external design and finish, including fixtures and fittings are subject to change without prior notice to the agent and interested parties are advised to check at the time of viewing.
Health & Safety
The properties are under construction on a working building site and under no circumstances are interested parties to visit the site without an appointment, entry will be refused. Any unattended access is strictly forbidden. Viewers should be careful and vigilant whilst on the property, suitable footwear should be worn when viewing. Neither the Seller nor the Selling Agents are responsible for the safety of those viewing the property and accordingly those viewing the property do so at their own risk.
Consumer Code for New Homes
This development is registered and fully complies with the Consumer Code for New Homes, ensuring buyers are treated fairly and provided with clear, transparent information throughout the purchasing process. The Code also guarantees high standards of service, aftercare, and access to an independent dispute resolution scheme, giving you added confidence and peace of mind when buying your new home.
- COUNCIL TAXA payment made to your local authority in order to pay for local services like schools, libraries, and refuse collection. The amount you pay depends on the value of the property.Read more about council Tax in our glossary page.
- Ask agent
- PARKINGDetails of how and where vehicles can be parked, and any associated costs.Read more about parking in our glossary page.
- Covered
- GARDENA property has access to an outdoor space, which could be private or shared.
- Yes
- ACCESSIBILITYHow a property has been adapted to meet the needs of vulnerable or disabled individuals.Read more about accessibility in our glossary page.
- Ask agent
Energy performance certificate - ask agent
Chapel Road, Pott Row
Add an important place to see how long it'd take to get there from our property listings.
__mins driving to your place
Get an instant, personalised result:
- Show sellers you’re serious
- Secure viewings faster with agents
- No impact on your credit score

Your mortgage
Notes
Staying secure when looking for property
Ensure you're up to date with our latest advice on how to avoid fraud or scams when looking for property online.
Visit our security centre to find out moreDisclaimer - Property reference 100005030486. The information displayed about this property comprises a property advertisement. Rightmove.co.uk makes no warranty as to the accuracy or completeness of the advertisement or any linked or associated information, and Rightmove has no control over the content. This property advertisement does not constitute property particulars. The information is provided and maintained by Brown & Co, King's Lynn. Please contact the selling agent or developer directly to obtain any information which may be available under the terms of The Energy Performance of Buildings (Certificates and Inspections) (England and Wales) Regulations 2007 or the Home Report if in relation to a residential property in Scotland.
*This is the average speed from the provider with the fastest broadband package available at this postcode. The average speed displayed is based on the download speeds of at least 50% of customers at peak time (8pm to 10pm). Fibre/cable services at the postcode are subject to availability and may differ between properties within a postcode. Speeds can be affected by a range of technical and environmental factors. The speed at the property may be lower than that listed above. You can check the estimated speed and confirm availability to a property prior to purchasing on the broadband provider's website. Providers may increase charges. The information is provided and maintained by Decision Technologies Limited. **This is indicative only and based on a 2-person household with multiple devices and simultaneous usage. Broadband performance is affected by multiple factors including number of occupants and devices, simultaneous usage, router range etc. For more information speak to your broadband provider.
Map data ©OpenStreetMap contributors.





