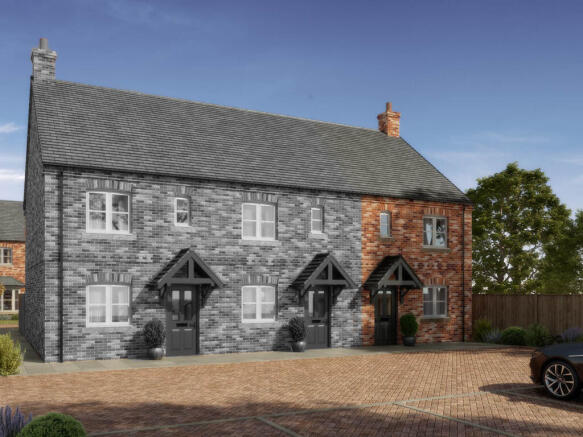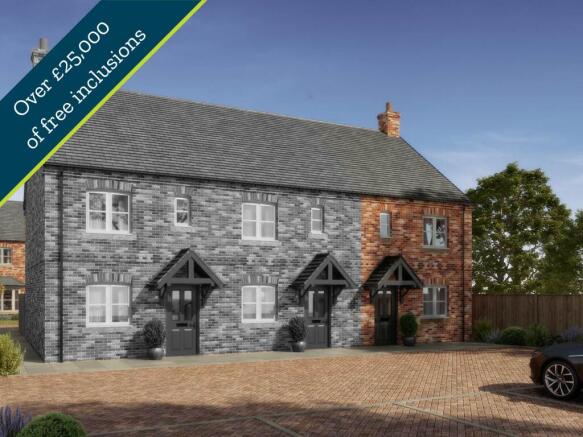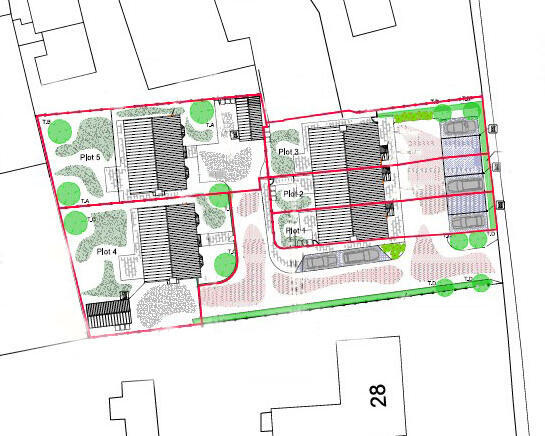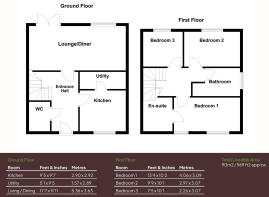
3 bedroom end of terrace house for sale
High Street, Upton, DN21

- PROPERTY TYPE
End of Terrace
- BEDROOMS
3
- BATHROOMS
2
- SIZE
Ask agent
- TENUREDescribes how you own a property. There are different types of tenure - freehold, leasehold, and commonhold.Read more about tenure in our glossary page.
Freehold
Key features
- THREE BEDROOM
- SPACIOUS FULLY FITTED KITCHEN
- QUIET VILLAGE LOCATION
- POPULAR VILLAGE LOCATION
- NO ONWARD CHAIN
- CALL NOW TO VIEW
Description
Presenting an immaculate, newly built end-terrace home, ideal for first-time buyers, small families or looking to downsize, seeking modern living in a sought-after location. This property features three well-proportioned bedrooms, including two spacious double bedrooms, offering comfortable accommodation for families or guests. The home includes two contemporary bathrooms, one of which is an en suite and a main bathroom.
The bright and airy reception room provides an inviting space for relaxation or entertaining, seamlessly connecting with a modern kitchen filled with natural light. A useful seperate utility room is incorporated into the kitchen layout, offering practical solutions for everyday tasks.
Outside, the property boasts a private garden, perfect for outdoor enjoyment or hosting gatherings. Dedicated parking for two vehicles ensures ease and security, while the addition of a single EV charger future-proofs your transport needs.
Situated within close proximity to public transport links, local amenities, and a variety of walking and cycling routes, this home caters to those prioritising an active lifestyle and convenient access to essential services. The combination of immaculate condition, well-designed interiors, and desirable local features make this home a compelling option for those looking to settle in a vibrant and well-connected area. This residence is ready soon (estimated end of oct) and presents an outstanding opportunity in the current market.
Tenure: Freehold,Meadow Tree Homes
When buying a new home from Meadow Tree Homes, buyers can expect more than just exceptional build quality — they enjoy a truly seamless, move-in ready experience with no hidden costs.
Included as Standard in Every Meadow Tree Home:
Fully Fitted Premium Kitchen & Bathrooms
Each home is thoughtfully designed and finished with high-specification kitchens and bathrooms that blend contemporary style with everyday practicality.
Inclusions
Integrated Appliances
Premium-brand appliances — including a fridge freezer, washer/dryer, and dishwasher — are fully integrated and ready for immediate use.
Comprehensive Flooring Throughout
From plush bedroom carpets to elegant tiles and durable hard flooring, every room is fully fitted to suit modern living.
Quality Wall Tiling
Beautiful, practical tiling is included in key wall areas, enhancing the look and feel of kitchens and bathrooms alike.
Landscaped Gardens & Patios
Outside spaces are professionally landscaped and turfed, complete with either traditional slab patios or stylish raised alternatives — perfect for relaxing or entertaining.
Inclusions Continued
Security & External Lighting
Each home benefits from a fitted alarm system and enhanced outdoor lighting, offering both safety and peace of mind.
Advanced Heating Systems
Eco-conscious heating is standard, with air source heat pumps and advanced systems designed to cut both energy bills and carbon emissions.
EV Charging Point
All properties are equipped with a fitted electric vehicle charging point, supporting greener travel for the future.
With Meadow Tree Homes, what’s typically considered an “extra” comes included — offering buyers a beautifully finished, energy-efficient home that’s ready to enjoy from the moment they move in.
Material Information
Verified Material Information
Council Tax band: Not banded yet
Tenure: Freehold
Property type: House
Property construction: Brick construction with slate roofing
Energy Performance rating: No Certificate
Electricity supply: Mains electricity
Solar Panels: No
Other electricity sources: No
Water supply: Mains water supply
Sewerage: Mains
Heating features: Double glazing, Underfloor heating, and Air source heat pump
Broadband: No broadband connection
Parking: Garage and Driveway
Building safety issues: No
Restrictions - Listed Building: No
Restrictions - Conservation Area: No
Restrictions - Tree Preservation Orders: None
Public right of way: No
Long-term area flood risk: No
Historical flooding: No
Flood defences: No
Coastal erosion risk: No
Planning permission issues: No
Accessibility and adaptations: None
Coal mining area: No
Non-coal mining area: No
Material Information
All information is provided without warranty. Contains HM Land Registry data © Crown copyright and database right 2021. This data is licensed under the Open Government Licence v3.0.
The information contained is intended to help you decide whether the property is suitable for you. You should verify any answers which are important to you with your property lawyer or surveyor or ask for quotes from the appropriate trade experts: builder, plumber, electrician, damp, and timber expert.
- COUNCIL TAXA payment made to your local authority in order to pay for local services like schools, libraries, and refuse collection. The amount you pay depends on the value of the property.Read more about council Tax in our glossary page.
- Ask agent
- PARKINGDetails of how and where vehicles can be parked, and any associated costs.Read more about parking in our glossary page.
- Driveway
- GARDENA property has access to an outdoor space, which could be private or shared.
- Private garden
- ACCESSIBILITYHow a property has been adapted to meet the needs of vulnerable or disabled individuals.Read more about accessibility in our glossary page.
- Ask agent
Energy performance certificate - ask agent
High Street, Upton, DN21
Add an important place to see how long it'd take to get there from our property listings.
__mins driving to your place
Get an instant, personalised result:
- Show sellers you’re serious
- Secure viewings faster with agents
- No impact on your credit score
Your mortgage
Notes
Staying secure when looking for property
Ensure you're up to date with our latest advice on how to avoid fraud or scams when looking for property online.
Visit our security centre to find out moreDisclaimer - Property reference P2123. The information displayed about this property comprises a property advertisement. Rightmove.co.uk makes no warranty as to the accuracy or completeness of the advertisement or any linked or associated information, and Rightmove has no control over the content. This property advertisement does not constitute property particulars. The information is provided and maintained by Lovelle Estate Agency, Gainsborough. Please contact the selling agent or developer directly to obtain any information which may be available under the terms of The Energy Performance of Buildings (Certificates and Inspections) (England and Wales) Regulations 2007 or the Home Report if in relation to a residential property in Scotland.
*This is the average speed from the provider with the fastest broadband package available at this postcode. The average speed displayed is based on the download speeds of at least 50% of customers at peak time (8pm to 10pm). Fibre/cable services at the postcode are subject to availability and may differ between properties within a postcode. Speeds can be affected by a range of technical and environmental factors. The speed at the property may be lower than that listed above. You can check the estimated speed and confirm availability to a property prior to purchasing on the broadband provider's website. Providers may increase charges. The information is provided and maintained by Decision Technologies Limited. **This is indicative only and based on a 2-person household with multiple devices and simultaneous usage. Broadband performance is affected by multiple factors including number of occupants and devices, simultaneous usage, router range etc. For more information speak to your broadband provider.
Map data ©OpenStreetMap contributors.





