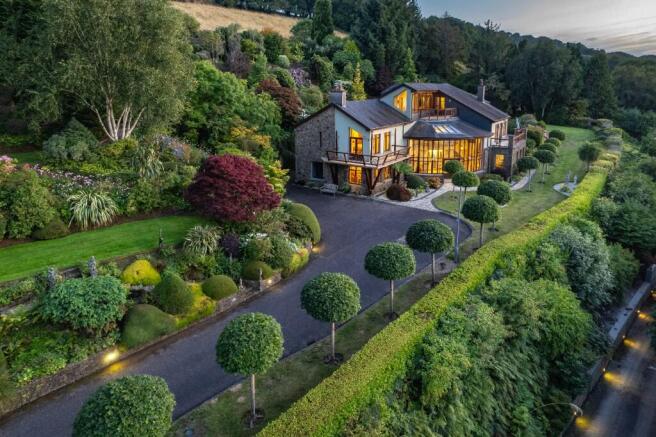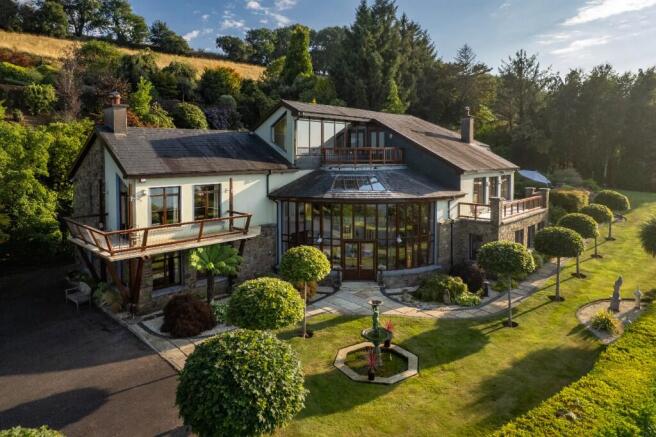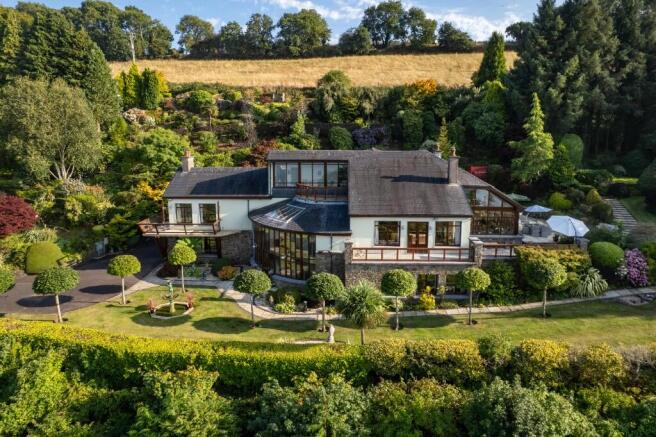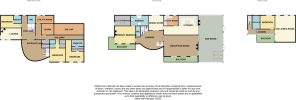Cork, Cork, Ireland
- PROPERTY TYPE
Detached
- BEDROOMS
5
- BATHROOMS
7
- SIZE
7,147 sq ft
664 sq m
Key features
- Expansive approx. 4.7-acre estate including 2 acres of landscaped gardens, behind secure electric gates.
- Five ensuite double bedrooms and three elegant reception rooms for both entertaining and family living
- High-end features include a gourmet kitchen, sunroom, Sauna and wine cellar
- Smart and sustainable with integrated music system, solar panels, and a strong B2 BER energy rating
Description
ACCOMMODATION:
Ground Floor
Atrium
9.78m x 4.2m
The Atrium is a statement of grandeur, where a sweeping staircase rises gracefully beneath high ceilings and a open Mezzanine. Travertine tiles, laid with timeless elegance, flow across the floor and staircase, creating an immediate sense of refinement. Bathed in natural light, this magnificent space sets the tone for the sophistication and scale that defines the rest of the residence.
Living Room
6.33m x 3.69m
This inviting space blends comfort with elegance, offering the ideal setting for relaxed evenings or casual gatherings. Large windows frame views of the landscaped gardens, while recessed lighting creates a warm, ambient glow. A sleek gas fire insert adds both contemporary style and cosy atmosphere, enhancing the room's refined finishes and sense of understated luxury.
Bedroom 2
8.06m x 3.72m
A generously proportioned double bedroom, thoughtfully designed as a private retreat. Soft tones, refined finishes, and tranquil views create a restful haven for guests or family.
En-Suite (1.85m x 1.84m)
The ensuite pairs style with function, featuring high-quality fixtures and a spa-like ambience. A seamless extension of the bedroom, it offers daily comfort with a touch of indulgence.
Guest W.C.
2.52m x 1.62m
The guest WC provides convenience with elegance, ensuring every detail of hospitality is perfectly considered.
Downstairs Utility
3.58m x 5.46m
A discreet yet essential space, the utility room is designed for ease of living. Generous storage and practical design ensure functionality.
Sauna
3.36m x 2.95m
A true private retreat, the sauna offers restorative warmth and calm. Whether for relaxation or wellbeing, this dedicated space transforms daily living into a spa-like experience.
Cellar and Whiskey Room
7.49m x 5.61m
For wine and Whiskey enthusiasts, the cellar provides the perfect environment to curate and preserve a collection. Both practical and elegant, it is a hallmark of sophisticated living.
Bedroom 3
8.22m x 3.61m
Designed with comfort in mind, Bedroom 3 is both spacious and serene. Its refined design and restful outlook make it an ideal private sanctuary.
En-Suite (3.01m x 1.56m)
This ensuite exudes contemporary elegance, featuring premium fittings and finishes. A private haven of daily comfort.
Walk-in Wardrobe (2.62m x 2.15m)
Generously proportioned and beautifully appointed, the walk-in wardrobe offers both style and practicality - a luxurious dressing space.
Bedroom 4
8.22m x 3.61m
A bright and inviting double bedroom, designed to balance elegance with comfort. Its generous scale and serene outlook make it an ideal retreat.
En-suite (2.51m x 2.37m)
With sleek finishes and premium details, this ensuite bathroom offers spa-like indulgence within the privacy of the bedroom.
Walk-in Closet (2.51m x 2.14m)
Carefully designed for both function and style, the walk-in wardrobe provides ample storage, and a boutique feel.
First Floor
Mezzanine
8.05m x 4.71m
The mezzanine is more than a transitional space - it is a light-filled gallery, offering glimpses of the home's architectural beauty and framing breathtaking water views. Connecting the living spaces with effortless flow, it provides a serene vantage point that enhances the sense of openness and elegance throughout the residence.
Drawing Room
7.53m x 6.64m
An elegant setting for formal entertaining, the drawing room exudes grandeur. Tall windows invite natural light and frame views of the grounds, while refined detailing creates an atmosphere of timeless sophistication.
Dining Room
5.72m x 5.43m
Designed for memorable gatherings, the dining room offers both intimacy and grandeur. Its elegant proportions are complemented by a solid mahogany herringbone floor, adding warmth and timeless sophistication.
Kitchen
7.55m x 7.4m
The heart of the home, the kitchen combines cutting-edge functionality with timeless design. Bespoke cabinetry, granite countertops, and a large AGA stove provide both style and culinary excellence, while premium appliances and abundant workspace make it equally suited to everyday living and gourmet entertaining.
Utility Room
4.14m x 2.86m
Situated on the first floor, the utility room is conveniently located just off the kitchen and offers excellent functionality for day-to-day living. It benefits from ample built-in storage, providing space for household essentials and appliances. With direct access to the rear, it combines practicality with ease of use.
Sun Room
11.61m x 4.48m
Bathed in natural light, the sunroom offers a seamless connection to the gardens. A tranquil space for morning coffee or evening relaxation, it captures the essence of indoor-outdoor living.
Guest W.C.
2.68m x 1.28m
Located on the first floor, providing a practical and convenient facility for the household.
Primary Bedroom
6.62m x 4.42m
The principal suite is a statement of luxury and comfort. Spacious and serene, it is designed as a private sanctuary, complete with sweeping views and elegant finishes.
Primary En-suite (5.17m x 2.90m)
A spa-inspired retreat, the primary ensuite combines indulgence and design excellence. Premium fixtures, generous proportions, and elegant detailing create a daily sense of luxury.
Walk-in-wardrobe (3.95m x 2.87m)
Bespoke storage meets boutique design in this beautifully appointed walk-in wardrobe. Spacious, organised, and elegant, it elevates everyday living.
Upper Floor
Landing
6.57m x 1.70m
The upper landing offers both function and beauty, acting as a light-filled pause point within the home - a space that connects with ease and grace.
Billiards Room
7.63m x 6.96m
A statement of leisure and style, the billiards room offers the perfect space for entertainment. Rich in atmosphere, it combines sophistication with relaxed enjoyment.
Bedroom 5
3.45m 3.31m
Elegant and comfortable, Bedroom 5 is a versatile double room, designed to provide privacy and tranquillity for guests or family
Bathroom
2.56m x 2.05m
The bathroom offers timeless design, high-quality finishes, and a calm, spa-like feel. A space designed for both daily ease and moments of relaxation.
Gardens
Spanning two acres within an approx. 4.7 acre estate, the gardens are a true masterpiece of landscape design, offering an unparalleled outdoor experience. Arranged over three beautifully tiered levels, the grounds provide a series of enchanting spaces to explore and enjoy. Multiple seating areas invite relaxation or al fresco entertaining, while a tranquil Japanese garden adds an element of serene beauty. Water features abound, including two cascading waterfalls and a charming central fountain, creating a soothing soundtrack that complements the mature trees, shrubs, and vibrant seasonal plantings throughout the property. A garden shed and industrial power hose are discreetly integrated, while a comprehensive sprinkler system of 19 stations ensures the grounds remain lush and immaculate year-round. Every corner of the garden demonstrates meticulous attention to detail, combining form, function, and natural beauty. From winding pathways to sculpted lawns, this extraordinary outdoor sanctuary is both a visual delight and a private retreat, perfectly enhancing the home's luxurious lifestyle
Cork, Cork, Ireland
NEAREST AIRPORTS
Distances are straight line measurements- Cork(International)6.2 miles
- Kerry(International)52.6 miles
- Waterford(International)58.3 miles
- Shannon(International)62.0 miles
Advice on buying Irish property
Learn everything you need to know to successfully find and buy a property in Ireland.
Notes
This is a property advertisement provided and maintained by Bowe Property, Cork (reference Loughmahonhouse) and does not constitute property particulars. Whilst we require advertisers to act with best practice and provide accurate information, we can only publish advertisements in good faith and have not verified any claims or statements or inspected any of the properties, locations or opportunities promoted. Rightmove does not own or control and is not responsible for the properties, opportunities, website content, products or services provided or promoted by third parties and makes no warranties or representations as to the accuracy, completeness, legality, performance or suitability of any of the foregoing. We therefore accept no liability arising from any reliance made by any reader or person to whom this information is made available to. You must perform your own research and seek independent professional advice before making any decision to purchase or invest in overseas property.





