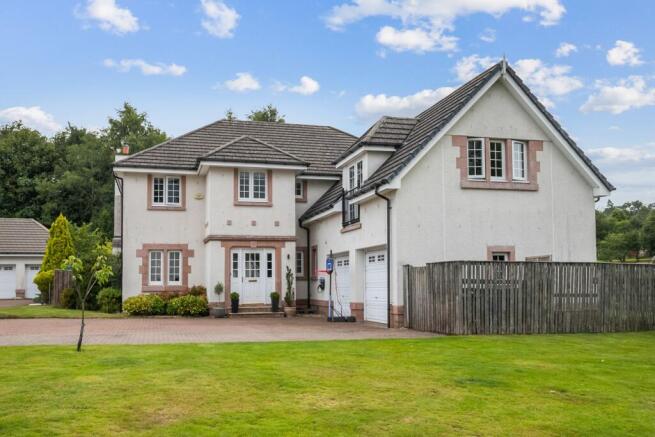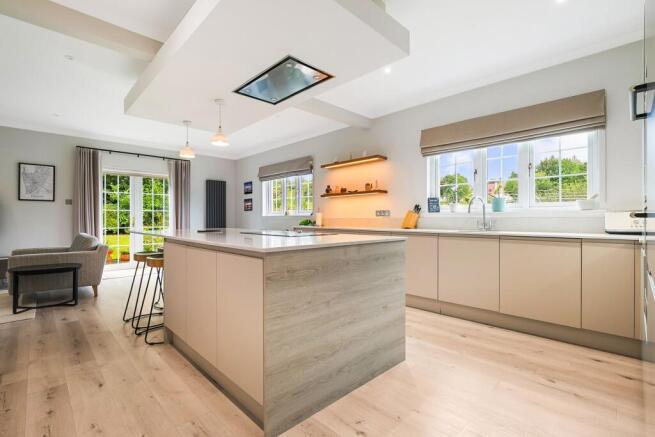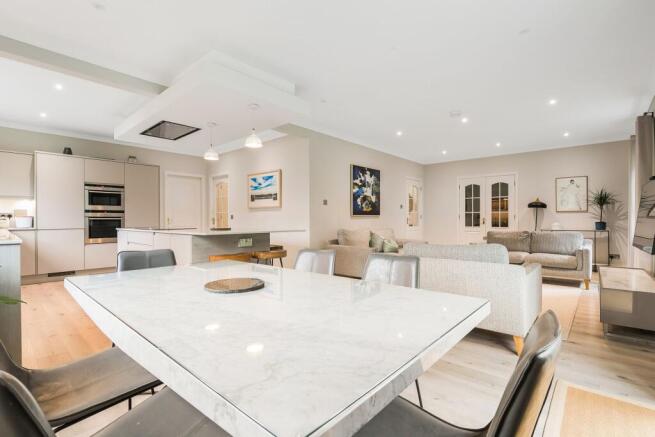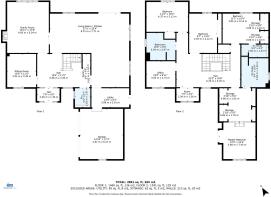
Cockburn Avenue, Dunblane, FK15

- PROPERTY TYPE
Detached
- BEDROOMS
5
- BATHROOMS
3
- SIZE
Ask agent
- TENUREDescribes how you own a property. There are different types of tenure - freehold, leasehold, and commonhold.Read more about tenure in our glossary page.
Freehold
Key features
- Built by Cala Homes around 2005 – “Scott” house type
- Five double bedrooms, two with ensuite shower rooms
- Redesigned open-plan kitchen/dining/living space (2021)
- Patio doors leading directly to the rear garden
- Private cul-de-sac location
- Additional study/playroom and downstairs cloakroom
- Wraparound garden with summerhouse
- Spacious landing with light-filled reading nook
Description
This fabulous family home, a popular “Scott” house type from Cala, is a fine example of modern family living with thoughtful updates and high-quality finishes throughout. Situated in a private position at the end of a quiet cul-de-sac, it combines the space of a substantial detached property with the warmth of a welcoming home.
The bright entrance hallway sets the tone, leading into the main living accommodation. To the rear, the kitchen was upgraded and redesigned in 2021 to create an outstanding open-plan kitchen, dining, and living space. Finished with Cashmere coloured units, quartz worktops, and integrated appliances including a fridge-freezer, dishwasher, double electric oven, and induction hob, it blends style with everyday functionality. An additional window was added during the redesign, ensuring natural light floods the room, while patio doors open directly onto the rear garden, encouraging easy indoor-outdoor living. The adjoining utility room, fitted with matching units, houses a washing machine and tumble dryer which could be included in the sale. A door to the garden adds further practicality.
The property provides a wealth of living space, including a formal lounge with a multi-fuel stove, creating a cosy retreat for quieter evenings, and a versatile study or playroom on the ground floor. A downstairs cloakroom completes the practical layout of this level.
Upstairs, a spacious landing with a light-filled reading nook leads to five generous double bedrooms, most with built-in wardrobes. Two of the bedrooms benefit from their own ensuite shower rooms, while the remaining rooms are served by a well-appointed family bathroom with separate bath, shower, WC, and wash hand basin.
Externally, the property enjoys a generous wraparound garden with a summerhouse, providing plenty of space for outdoor living and family activities. A large driveway offers parking for several vehicles, alongside an integral double garage.
What the Owners Loved Most
The current owners have particularly enjoyed the redesigned kitchen and living space, which has become the central hub for family life. They have also valued the property’s quiet, private position at the end of the cul-de-sac, where children can play safely and the garden can be enjoyed in peace. They also appreciate the efficient woodburner, which not only creates a cosy atmosphere in the room but also helps to warm the rest of the house.
Summary
Built by Cala Homes around 2005 – “Scott” house type
Five double bedrooms, two with ensuite shower rooms
Redesigned open-plan kitchen/dining/living space (2021)
Quartz worktops, Cashmere coloured units, and integrated appliances
Patio doors leading directly to the rear garden
Utility room with matching units
Formal lounge with multi-fuel stove
Additional study/playroom and downstairs cloakroom
Spacious landing with light-filled reading nook
Family bathroom with separate bath and shower
Integral double garage with Vaillant Boiler (installed 2023)
Large driveway
Wraparound garden with summerhouse
Private cul-de-sac location
Council Tax: Band H
Garden
Externally, the property enjoys a generous wraparound garden with a summerhouse, providing plenty of space for outdoor living and family activities.
Parking - Double garage
Parking - Garage
Disclaimer
We do our best to ensure that our property details are accurate and reliable, but they’re intended as a guide and don’t form part of an offer or contract. The services, systems, and appliances mentioned haven’t been tested by us, so we can’t guarantee their condition or performance. Photographs and measurements are provided as a general guide and may not be exact, and floor plans, where included, are not to scale. We have not verified the tenure of the property, the type of construction, or its condition. If you’d like any clarification or further details, please don’t hesitate to get in touch - especially if you’re planning to travel a long way to view the property.
Brochures
Home ReportProperty Brochure- COUNCIL TAXA payment made to your local authority in order to pay for local services like schools, libraries, and refuse collection. The amount you pay depends on the value of the property.Read more about council Tax in our glossary page.
- Band: H
- PARKINGDetails of how and where vehicles can be parked, and any associated costs.Read more about parking in our glossary page.
- Garage
- GARDENA property has access to an outdoor space, which could be private or shared.
- Private garden
- ACCESSIBILITYHow a property has been adapted to meet the needs of vulnerable or disabled individuals.Read more about accessibility in our glossary page.
- Ask agent
Cockburn Avenue, Dunblane, FK15
Add an important place to see how long it'd take to get there from our property listings.
__mins driving to your place
Get an instant, personalised result:
- Show sellers you’re serious
- Secure viewings faster with agents
- No impact on your credit score
Your mortgage
Notes
Staying secure when looking for property
Ensure you're up to date with our latest advice on how to avoid fraud or scams when looking for property online.
Visit our security centre to find out moreDisclaimer - Property reference 0c4caaf5-c446-4187-8ce8-8ac64acdd306. The information displayed about this property comprises a property advertisement. Rightmove.co.uk makes no warranty as to the accuracy or completeness of the advertisement or any linked or associated information, and Rightmove has no control over the content. This property advertisement does not constitute property particulars. The information is provided and maintained by Cathedral City Estates, Dunblane. Please contact the selling agent or developer directly to obtain any information which may be available under the terms of The Energy Performance of Buildings (Certificates and Inspections) (England and Wales) Regulations 2007 or the Home Report if in relation to a residential property in Scotland.
*This is the average speed from the provider with the fastest broadband package available at this postcode. The average speed displayed is based on the download speeds of at least 50% of customers at peak time (8pm to 10pm). Fibre/cable services at the postcode are subject to availability and may differ between properties within a postcode. Speeds can be affected by a range of technical and environmental factors. The speed at the property may be lower than that listed above. You can check the estimated speed and confirm availability to a property prior to purchasing on the broadband provider's website. Providers may increase charges. The information is provided and maintained by Decision Technologies Limited. **This is indicative only and based on a 2-person household with multiple devices and simultaneous usage. Broadband performance is affected by multiple factors including number of occupants and devices, simultaneous usage, router range etc. For more information speak to your broadband provider.
Map data ©OpenStreetMap contributors.






