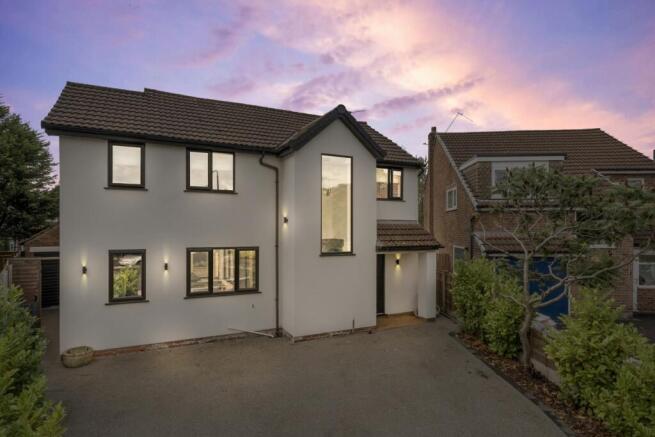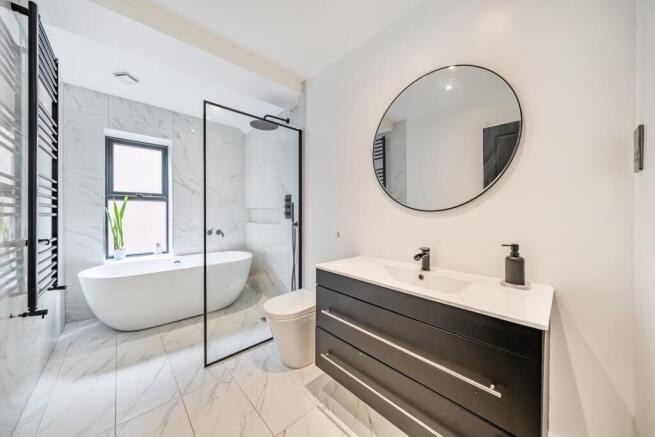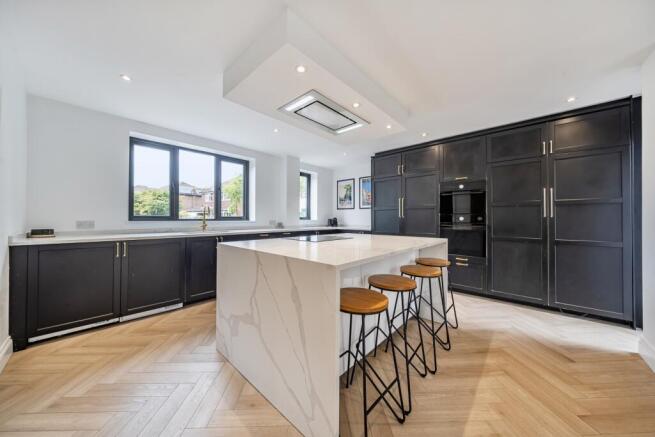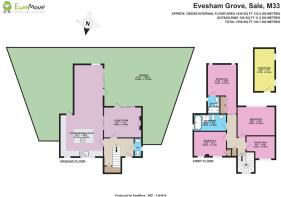Evesham Grove, Sale

- PROPERTY TYPE
Detached
- BEDROOMS
4
- BATHROOMS
2
- SIZE
Ask agent
- TENUREDescribes how you own a property. There are different types of tenure - freehold, leasehold, and commonhold.Read more about tenure in our glossary page.
Freehold
Key features
- No Onward Chain
- 4 Double Bedrooms
- Bi Folding Doors in Both Lounge and Kitchen Diner
- Quiet Cul-De-Sac off Broad Road
- Underfloor Heating In Bathroom and Ensuite
- Walking Distance from Sale High and Sale Grammar School
- South Facing Garden
Description
This proud looking detached home sits at the head of Evesham Grove, quietly tucked away off Broad Road. The location is enviable. Minutes away from the M60 Ring Road. Walking distance from the Metro-Link tram network (both the Altrincham line, and Manchester Airport line) and close to several public parks and open space. Nearly next door to Worthington Park and a short distance to Sale water park.
1558 SQF of useful and well designed space in an ideal position.
A short walk in to Sale Moor Village which just seems to get better and better, with long standing businesses like Taylors Butchers, and Orchard Greenery (greengrocers) we have more recent additions like Minikin Art Cafe, Fibbers McGee Irish Bar and Fantastic- No Plastic zero waste shop. It is a small village, but vibrant and buzzing with life. A little further afield, but still within walking distance is Sale town centre and Stanley Square. Public green space is in abundance with Walkden Gardens, Worthington Park and of course Sale water park all within easy reach.
Every house buyer in Sale wants to know about schools. This family home is exceptionally well placed for both Sale Grammar school and Sale High. Primary Schools (and private day nursery's as well) with Moorlands/Temple moor and Worthington Primary school on the doorstep.
This property has been lovingly extended and improved to meet the demands of a busy family life. (Building regulations and sign off are in place)
The driveway to the front of the property is big enough for 2 cars.
The storm porch canopy over hangs the front door to the side of the property, which leaves the stunning over sized picture window on the landing as the statement of this impressive home.
A spacious hallway with the stairs to the first floor and the downstairs WC.
To the left of the hallway is the door to the dream open plan kitchen diner and family room. Over 10 metres in length this is the perfect space for all types of families, with the added bonus of bi-folding doors to spill out on to the South facing garden. The kitchen has been thought about extensively, with a high specification quartz worktop, and integrated appliances. The square island unit acts as a breakfast bar and creates a real sense of a centre to this kitchen. This space leads on to a dining area, and then on to a family living space with a beautiful picture window at the end to aid flooding this space with natural light.
In addition there is a back door off the kitchen to the detached garage which is currently used as a home gym, however would equally make a fabulous home office or a teenage den!
The formal lounge is at the rear of the house, with sliding double doors to the kitchen. Again this room also has bi-folding doors bringing the "outside in" during the summer months.
Upstairs are 4 double bedrooms. The master has a lovely dressing area, plus a well designed ensuite with under floor heating.
The family bathroom would rival any boutique hotel. With a free standing bath. free standing shower/wet room, WC and vanity unit with basin. There is also the benefit of under floor heating, and motion sensor lighting. Ideal for families with children.
The loft is partially boarded for additional storage space. However storage is not a challenge in this home, with well thought out space throughout the property.
Externally to the back is private garden with access to both sides of the house. There is both turf and a large decking area to be able accommodate children playing and a space to enjoy a glass of wine or BBQ.
Kitchen
10.12m x 4.78m - 33'2" x 15'8"
A beautiful open plan kitchen with integrated appliances (microwave oven/oven/induction hob/dishwasher/fridge freezer)
Kitchen
Dining Room
Stunning bi folding doors on to the back garden. Sliding internal doors in to the lounge
Family Living Kitchen
Relaxed family room with picture window and bi-folding doors.
Living Room
4.2m x 3.4m - 13'9" x 11'2"
Formal living rooom with additional bi-folding doors and feature electric fire place.
Hall
Gym
4.78m x 2.34m - 15'8" x 7'8"
Bedroom (Double) with Ensuite
5.46m x 3.27m - 17'11" x 10'9"
Master Bedroom with ensuite. Double fitted wardrobe.
Bedroom 2
4.2m x 3.4m - 13'9" x 11'2"
Bedroom 3
3.63m x 2.77m - 11'11" x 9'1"
Storage cupboard/wardrobe
Bedroom 4
3.23m x 2.56m - 10'7" x 8'5"
Comfortably a double bedroom
Bathroom
3.63m x 2.77m - 11'11" x 9'1"
Designer inspired family bathroom, with underfloor heating. Separate shower area, and free standing bath. Motion sensor lighting.
First Floor Landing
- COUNCIL TAXA payment made to your local authority in order to pay for local services like schools, libraries, and refuse collection. The amount you pay depends on the value of the property.Read more about council Tax in our glossary page.
- Band: E
- PARKINGDetails of how and where vehicles can be parked, and any associated costs.Read more about parking in our glossary page.
- Yes
- GARDENA property has access to an outdoor space, which could be private or shared.
- Yes
- ACCESSIBILITYHow a property has been adapted to meet the needs of vulnerable or disabled individuals.Read more about accessibility in our glossary page.
- Ask agent
Evesham Grove, Sale
Add an important place to see how long it'd take to get there from our property listings.
__mins driving to your place
Get an instant, personalised result:
- Show sellers you’re serious
- Secure viewings faster with agents
- No impact on your credit score
Your mortgage
Notes
Staying secure when looking for property
Ensure you're up to date with our latest advice on how to avoid fraud or scams when looking for property online.
Visit our security centre to find out moreDisclaimer - Property reference 10702608. The information displayed about this property comprises a property advertisement. Rightmove.co.uk makes no warranty as to the accuracy or completeness of the advertisement or any linked or associated information, and Rightmove has no control over the content. This property advertisement does not constitute property particulars. The information is provided and maintained by EweMove, Covering North West England. Please contact the selling agent or developer directly to obtain any information which may be available under the terms of The Energy Performance of Buildings (Certificates and Inspections) (England and Wales) Regulations 2007 or the Home Report if in relation to a residential property in Scotland.
*This is the average speed from the provider with the fastest broadband package available at this postcode. The average speed displayed is based on the download speeds of at least 50% of customers at peak time (8pm to 10pm). Fibre/cable services at the postcode are subject to availability and may differ between properties within a postcode. Speeds can be affected by a range of technical and environmental factors. The speed at the property may be lower than that listed above. You can check the estimated speed and confirm availability to a property prior to purchasing on the broadband provider's website. Providers may increase charges. The information is provided and maintained by Decision Technologies Limited. **This is indicative only and based on a 2-person household with multiple devices and simultaneous usage. Broadband performance is affected by multiple factors including number of occupants and devices, simultaneous usage, router range etc. For more information speak to your broadband provider.
Map data ©OpenStreetMap contributors.




