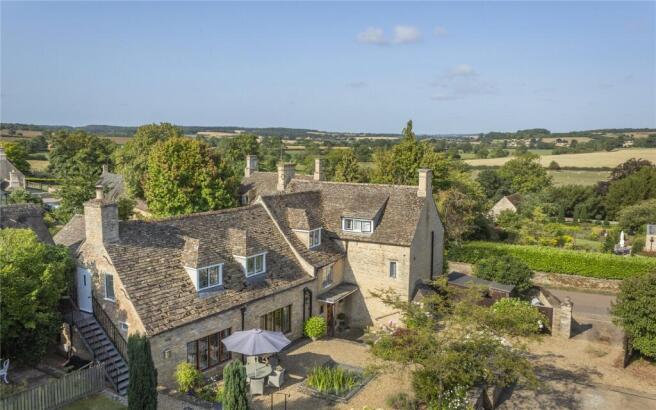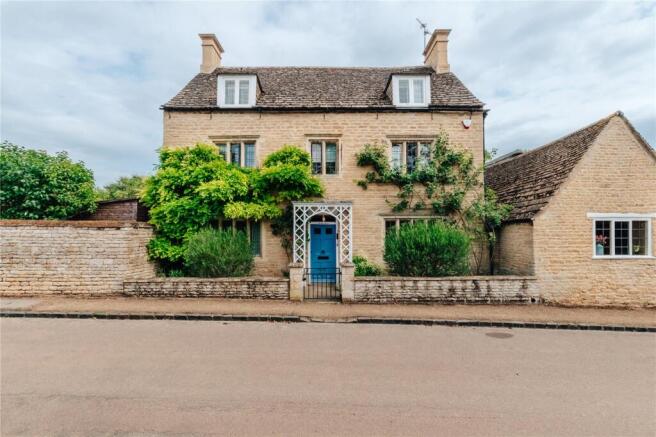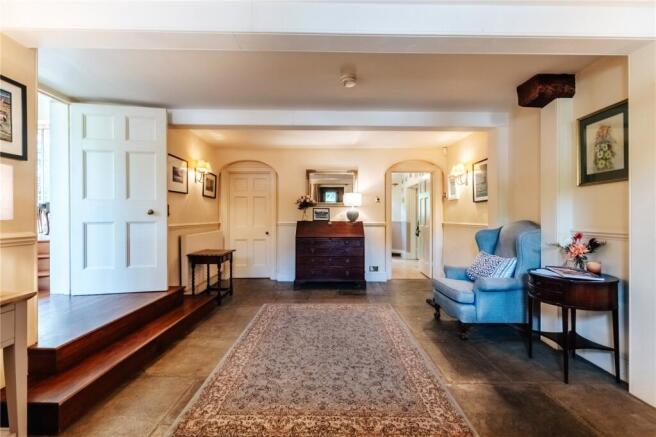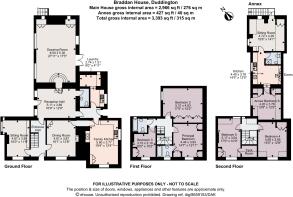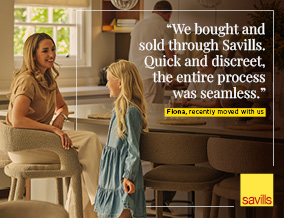
High Street, Duddington, Stamford, Northamptonshire, PE9

- PROPERTY TYPE
Detached
- BEDROOMS
5
- BATHROOMS
2
- SIZE
3,393 sq ft
315 sq m
- TENUREDescribes how you own a property. There are different types of tenure - freehold, leasehold, and commonhold.Read more about tenure in our glossary page.
Freehold
Key features
- An elegant listed period house, with ancillary accommodation
- Offering a fabulous layout, feel & flow, with period features throughout
- Within gorgeous gardens, with parking and views, of 0.48 acres
- Within a Conservation Village, with lovely walks and favoured pub
- Just 5 miles from Stamford & Rutland Water
- EPC Rating = D
Description
Description
The period house combines character, sought after period features and a lovely flow to its elegant and versatile accommodation.
The house offers three formal reception rooms, with a grand and spacious hallway, and five double bedrooms over two floors, served by two bathrooms. In addition, a self-contained one bedroom flat, know as The Apple Loft, provides ancillary accommodation. Currently let as an Air B n B, it also offers extra accommodation for family & friends or could be used as an office for working at home.
The late 17th century house, with its limestone elevations under a Collyweston slate roof, was originally a Dower House, according to its listing, and it retains the elegance, feel and features of the Georgian era. The landscaped gardens are delightful, extending to approx 0.48 of an acre, and offer space for families and entertaining. There is gated off-road parking from the High Street, as well as secondary vehicular access at the rear of the garden, to the east, off Green Lane.
Accommodation:
The house stands on Duddington's picturesque high street, set back behind an attractive, low stone wall with Regency style porch. Wrought iron gates open to the north side of the house to provide vehicular access to the property’s driveway and generous off-road parking.
From the parking, the house is entered through a side porch into the spacious and symmetrical reception hallway, which occupies the centre of the house and sets the scene to this generous house as a fabulous space to which receive and meet guests.
To the left, rounded steps rise up to a magnificent drawing room. This spacious and dual-aspect room has a particularly high ceiling and sense of grandeur, with a fireplace centrepiece housing a wood burning stove, which is flanked by bookcases. French doors open to the south, to a beautiful courtyard garden, with pergola and vine, whilst there are also attractive views over the gardens.
From the reception hallway, there is a cloakroom/wc, whilst an archway leads to a rear entrance hall, with accesses a utility room, a pantry and the kitchen, with a back door to the courtyard garden.
The dual aspect, family kitchen has character and charm, and ample space for a table for informal family dining. With vaulted ceiling, exposed stonework walls and stone mullioned windows, this is the true ‘heart of the home’, with a fabulous fitted suite, complete with mains gas two-oven AGA and conventional oven and induction hob, aside from other integrated appliances.
The kitchen is directly alongside the formal dining room, so perfectly placed for hosting and entertaining. This elegant room has a period open fireplace and working shutters to its mullioned windows, with a door that connects to the front door’s formal entrance hallway, across which is the sitting room.
The dual-aspect sitting room completes the ground floor accommodation. With fitted shelving and storage, it would also double as an excellent play room or home office. The stone fireplace and wood burner create a cosy feel, whilst window seats provide the perfect spot to relax.
The ground floor W.C completes the ground floor.
Bedroom Accommodation:
An elegant staircase ascends to the first floor landing, which provides access to three of the bedrooms and the family bathroom, with bath and shower over. The principal bedroom is elegant and symmetrical, with fitted wardrobes and an en suite bathroom. The principal and bedroom three, occupy the front elevation of the house, with attractive westerly views over the village and the neighbouring Welland Valley countryside. Bedroom two is the largest bedroom by measurement, and occupies the rear of the house with attractive views over the gardens. It has exposed timber beams and wooden flooring, with a wall of fitted wardrobes for additional storage.
At second floor level, double bedrooms four and five both have elevated views over the Welland Valley to the west and towards Tixover House. Bedroom Four enjoys far reaching rural views, complete with fitted shelving and storage, and is currently used as a home office. Bedroom five enjoys dual aspect views over the Welland Valley and garden to the rear, complete with has a large storage cupboard, which has the necessary plumbing connections for an en suite, if one were desired.
Gardens and Grounds:
Wrought iron driveway gates access a spacious gravelled driveway, which provides parking for several vehicles and access to the gardens and to the annexe.
The east to west facing gardens have been landscaped and combine tiered lawns and deep flowering borders, ensuring summer colour and vibrancy, with mixed species deciduous and fruit trees, including fruiting apple and pear trees, and walnut, hazelnut, beech and birch trees, offering texture and framing sightlines. The gardens extend to just under half an acre, and are ideal for families and keen gardeners alike, with terraces from which to track the sun and enjoy the rural views past the house.
The Apple Loft Annex:
Accessed by an external staircase to the rear of the house, the self-contained, one-bedroom annexe flat offers a wealth of opportunities. It has been let as an Air BnB (charging £120/night), but also offers potential for larger home working and for relatives or guests to stay in. It could also be incorporated back into the main house, subject to any necessary consents. With its own entrance and courtyard garden, the annexe incorporates a kitchen, bathroom, living room and bedroom.
Location
An attractive Conservation Village, Duddington is well placed for the area's favoured market towns, schools and transportation links.
The attractive Conservation Village comprises predominantly period ironstone houses, with the well thought of public house restaurant, The Royal Oak. It occupies an elevated position overlooking the River Welland, which flows past its western edge and over which there are lovely country and rural river walks from the village.
The market towns of Stamford, Oakham, Uppingham and Oundle, all with their renowned schools, are within a 15 mile radius of the village.
Stamford is just 5 miles north-east, as is the south shore of Rutland Water and the village of Edith Weston, with Rutland Water Sailing Club, to the north-west of the village. Rutland Water also offers fishing, golf courses and cycle trails, and is a fabulous leisure resource. For commuters, Peterborough Railway Station, with its East Coast Mainline services to London Kings Cross (from 50 mins), and also to Cambridge, is 14 miles east.
Square Footage: 3,393 sq ft
Acreage: 0.48 Acres
Additional Info
Services: Mains water, electricity and gas are connected. Private drainage. Mains gas central heating. Fibre optic broadband is available in the village.
Local Authority: East Northamptonshire Council.
Council Tax: Band G (House); A (Annex)
The property is Grade II listed & within a Conservation Area
Fixtures & Fittings: Only those mentioned in these sales particulars are included in the sale. All others, such as curtains, light fitting and garden ornaments are specifically excluded but may be available by separate negotiation.
Brochures
Web DetailsParticulars- COUNCIL TAXA payment made to your local authority in order to pay for local services like schools, libraries, and refuse collection. The amount you pay depends on the value of the property.Read more about council Tax in our glossary page.
- Band: G
- PARKINGDetails of how and where vehicles can be parked, and any associated costs.Read more about parking in our glossary page.
- Driveway,Gated,Off street
- GARDENA property has access to an outdoor space, which could be private or shared.
- Yes
- ACCESSIBILITYHow a property has been adapted to meet the needs of vulnerable or disabled individuals.Read more about accessibility in our glossary page.
- Ask agent
High Street, Duddington, Stamford, Northamptonshire, PE9
Add an important place to see how long it'd take to get there from our property listings.
__mins driving to your place
Get an instant, personalised result:
- Show sellers you’re serious
- Secure viewings faster with agents
- No impact on your credit score
Your mortgage
Notes
Staying secure when looking for property
Ensure you're up to date with our latest advice on how to avoid fraud or scams when looking for property online.
Visit our security centre to find out moreDisclaimer - Property reference SSG250171. The information displayed about this property comprises a property advertisement. Rightmove.co.uk makes no warranty as to the accuracy or completeness of the advertisement or any linked or associated information, and Rightmove has no control over the content. This property advertisement does not constitute property particulars. The information is provided and maintained by Savills, Stamford. Please contact the selling agent or developer directly to obtain any information which may be available under the terms of The Energy Performance of Buildings (Certificates and Inspections) (England and Wales) Regulations 2007 or the Home Report if in relation to a residential property in Scotland.
*This is the average speed from the provider with the fastest broadband package available at this postcode. The average speed displayed is based on the download speeds of at least 50% of customers at peak time (8pm to 10pm). Fibre/cable services at the postcode are subject to availability and may differ between properties within a postcode. Speeds can be affected by a range of technical and environmental factors. The speed at the property may be lower than that listed above. You can check the estimated speed and confirm availability to a property prior to purchasing on the broadband provider's website. Providers may increase charges. The information is provided and maintained by Decision Technologies Limited. **This is indicative only and based on a 2-person household with multiple devices and simultaneous usage. Broadband performance is affected by multiple factors including number of occupants and devices, simultaneous usage, router range etc. For more information speak to your broadband provider.
Map data ©OpenStreetMap contributors.
