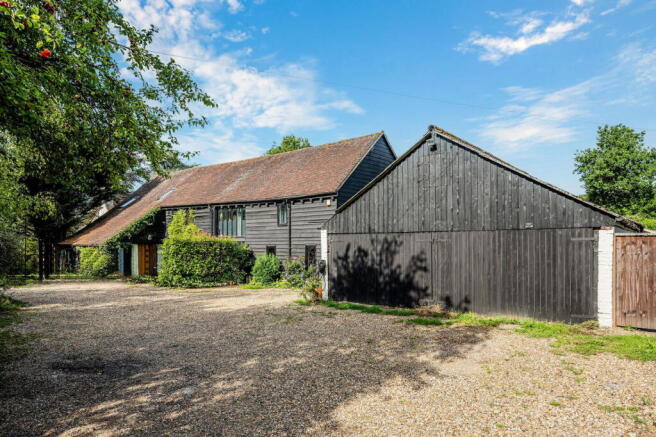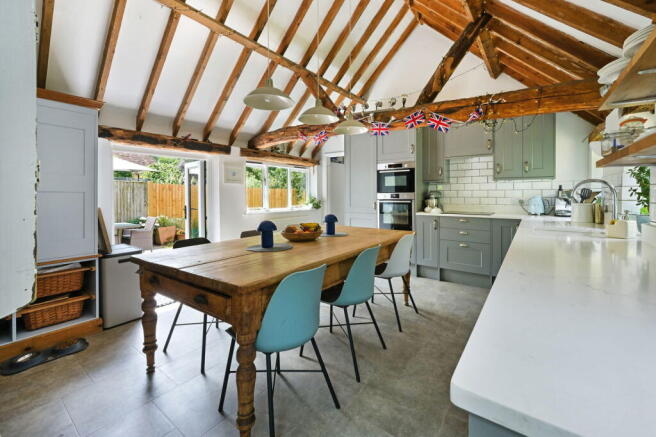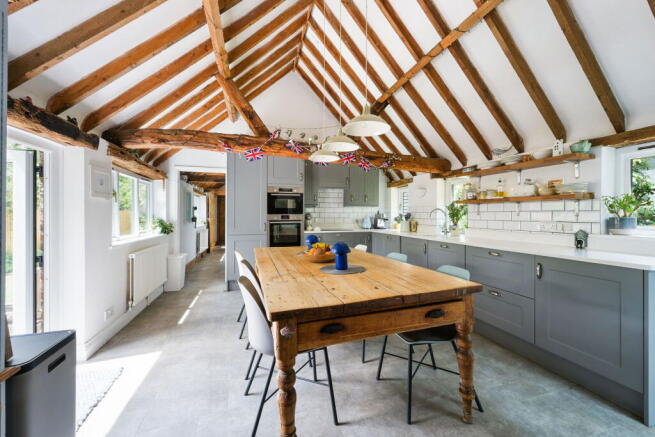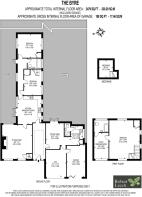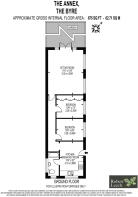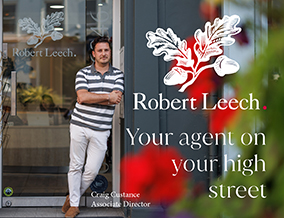
Eastbourne Road, Newchapel, RH7 6LF

- PROPERTY TYPE
Semi-Detached
- BEDROOMS
5
- BATHROOMS
4
- SIZE
Ask agent
- TENUREDescribes how you own a property. There are different types of tenure - freehold, leasehold, and commonhold.Read more about tenure in our glossary page.
Ask agent
Key features
- Stunning Barn Conversion Dating Back to 14th Century
- Detached 2 Bedroom Annex
- Newly Refitted Kitchen
- 4 Double Bedrooms in Main House
- Option For Downstairs Bedroom with Ensuite
- Beautiful Gardens with Additional Outhouse, Potential to Develop
- Double Garage
- Huge Master Suite
- No Onward Chain
Description
Timeless Countryside Retreat on the Edge of Lingfield
Positioned on the rural fringes of the charming and sought-after village of Lingfield, this extraordinary barn conversion known as The Byre is a rare gem. With origins tracing back to 1390, this Grade II listed property holds the distinction of being one of the oldest surviving structures in Surrey. Brimming with character and heritage, the home seamlessly blends historical charm with contemporary comfort.
The main house offers generous living space alongside a separate, fully self-contained two-bedroom annex, ideal for guests, multi-generational living, or potential rental income. Within the grounds sits a striking double-height outbuilding, once a piggery with thatched roof, featuring vaulted ceilings and ripe for transformation into a studio or stylish home office. There is also the added benefit of a four car garage with entry from the main house, this building is divided in two with one half currently being utilised as a home gym.
Ground Floor
Step through the inviting front door into a wide entrance hall complete with practical built-in storage, a bespoke welly rack, and space for coats and boots. At the heart of the home lies a stylish, modern kitchen installed just two years ago. Designed for both form and function, it features sleek countertops, abundant cabinetry, integrated appliances including a double oven, hob, dishwasher, and full-height fridge/freezer, and French doors opening to the side terrace.
The open-plan kitchen flows into a bright dining area with ample space for entertaining. Adjacent sits a character-rich, dual-aspect sitting room anchored by an impressive inglenook fireplace with open hearth, a cosy centrepiece for relaxing evenings.
Also on this level are two distinctive bedrooms, each with individual charm. One includes a mezzanine sleeping level, while the other features a dramatic vaulted ceiling with exposed beams. A well-appointed bathroom with a walk-in shower serves this part of the home.
There is also a flexible family room with direct access to the garden and internal entry to the garage. With a separate shower room adjoining, this could be used as another bedroom. A dedicated laundry area accommodates twin washing machines, a dryer, and additional storage, along with a second freezer if needed.
Upper Floor
The principal suite really makes an impression, with newly fitted carpets and expansive triple-aspect windows offering serene garden views. A large mezzanine adds valuable storage or relaxation space, while the adjoining room, currently used as a home office, could function as a nursery, dressing room, or additional bedroom. A stylish en-suite bathroom with a shower-over-bath setup and full-height window completes this elegant retreat.
Outdoor Space
To the rear, the west-facing garden offers a peaceful escape, mainly laid to lawn with raised beds ideal for keen gardeners. Three patios and a low-maintenance artificial grass area create a welcoming space for outdoor dining and entertaining.
The detached annex includes two spacious double bedrooms, a bright and airy living room, a separate kitchen/breakfast area, and a family bathroom, perfect for visiting relatives or older children seeking independence.
A generous gravel driveway at the front of the property provides off-street parking for up to seven vehicles, ensuring convenience for both residents and guests.
The Byre is ideally positioned on the outskirts of the picturesque village of Lingfield, known for its historic charm, boutique shops, country pubs, and the renowned Lingfield Park Racecourse. The village offers excellent local amenities and direct rail links to London Victoria and London Bridge via Lingfield Station, making it perfect for commuters. Just a short drive away is the vibrant market town of East Grinstead, offering a wider range of shopping, dining, and leisure facilities, along with highly regarded schools and access to the beautiful Ashdown Forest. With the M25 and Gatwick Airport also within easy reach, this location combines rural tranquillity with superb connectivity.
- COUNCIL TAXA payment made to your local authority in order to pay for local services like schools, libraries, and refuse collection. The amount you pay depends on the value of the property.Read more about council Tax in our glossary page.
- Band: F
- LISTED PROPERTYA property designated as being of architectural or historical interest, with additional obligations imposed upon the owner.Read more about listed properties in our glossary page.
- Listed
- PARKINGDetails of how and where vehicles can be parked, and any associated costs.Read more about parking in our glossary page.
- Garage
- GARDENA property has access to an outdoor space, which could be private or shared.
- Private garden
- ACCESSIBILITYHow a property has been adapted to meet the needs of vulnerable or disabled individuals.Read more about accessibility in our glossary page.
- Ask agent
Energy performance certificate - ask agent
Eastbourne Road, Newchapel, RH7 6LF
Add an important place to see how long it'd take to get there from our property listings.
__mins driving to your place
Get an instant, personalised result:
- Show sellers you’re serious
- Secure viewings faster with agents
- No impact on your credit score
Your mortgage
Notes
Staying secure when looking for property
Ensure you're up to date with our latest advice on how to avoid fraud or scams when looking for property online.
Visit our security centre to find out moreDisclaimer - Property reference S1432371. The information displayed about this property comprises a property advertisement. Rightmove.co.uk makes no warranty as to the accuracy or completeness of the advertisement or any linked or associated information, and Rightmove has no control over the content. This property advertisement does not constitute property particulars. The information is provided and maintained by Robert Leech, Lingfield. Please contact the selling agent or developer directly to obtain any information which may be available under the terms of The Energy Performance of Buildings (Certificates and Inspections) (England and Wales) Regulations 2007 or the Home Report if in relation to a residential property in Scotland.
*This is the average speed from the provider with the fastest broadband package available at this postcode. The average speed displayed is based on the download speeds of at least 50% of customers at peak time (8pm to 10pm). Fibre/cable services at the postcode are subject to availability and may differ between properties within a postcode. Speeds can be affected by a range of technical and environmental factors. The speed at the property may be lower than that listed above. You can check the estimated speed and confirm availability to a property prior to purchasing on the broadband provider's website. Providers may increase charges. The information is provided and maintained by Decision Technologies Limited. **This is indicative only and based on a 2-person household with multiple devices and simultaneous usage. Broadband performance is affected by multiple factors including number of occupants and devices, simultaneous usage, router range etc. For more information speak to your broadband provider.
Map data ©OpenStreetMap contributors.
