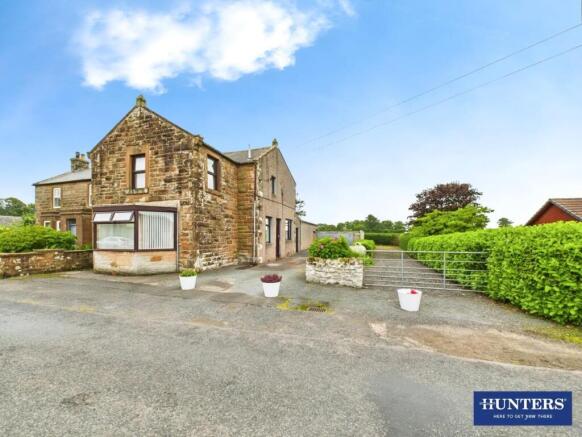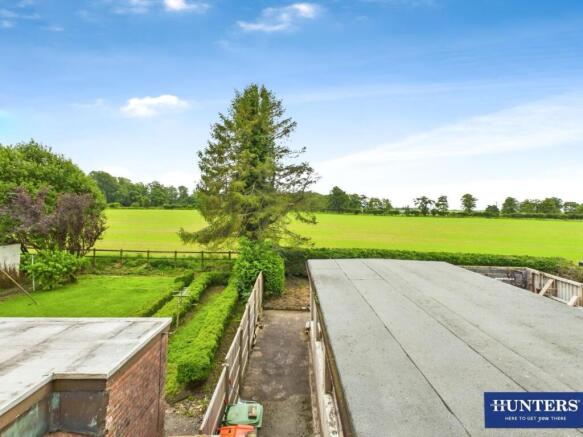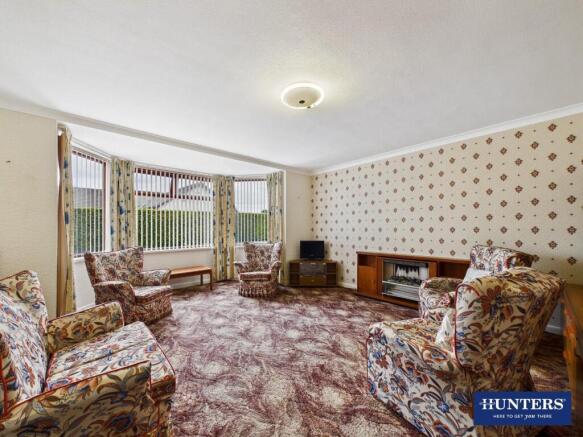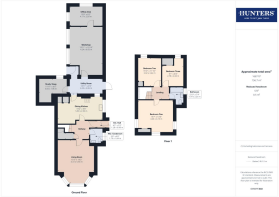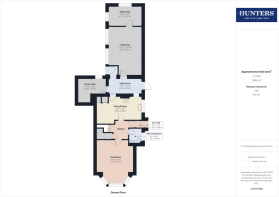Drumarrin House, Eaglesfield, Lockerbie, DG11 3NU

- PROPERTY TYPE
Semi-Detached
- BEDROOMS
3
- BATHROOMS
1
- SIZE
Ask agent
- TENUREDescribes how you own a property. There are different types of tenure - freehold, leasehold, and commonhold.Read more about tenure in our glossary page.
Freehold
Key features
- No Onward Chain
- Situated towards the Outskirts of Eaglesfield
- Spacious Semi-Detached Family Home
- Large Attached Workshop with Office Space
- Bay-Fronted Living Room with Natural Light
- Dining Kitchen with Adjoining Utility Room
- Three Bedrooms & First Floor Family Bathroom
- Generous Plot with Open-Field Views to the Rear
- Excellent Off-Road Parking Options
- EPC - G
Description
The accommodation, which has part-central heating via back boiler, briefly comprises an entrance hall, hallway, living room, WC/cloakroom, dining kitchen, utility room study/snug and workshop with office area to the ground floor with a landing, three bedrooms and bathroom to the first floor. Externally there is off-street parking and gardens to the side and rear. EPC -G and Council Tax Band - E.
Eaglesfield is a well-situated village in South West Scotland, lying just off the A74(M) motorway and offering excellent connectivity north and south. The village sits approximately 8 miles from Lockerbie and 7 miles from Annan, providing convenient access to both towns and their wide range of services. Within Eaglesfield itself, residents benefit from everyday amenities including a general store, primary school, public hall and a regular bus service linking the surrounding communities. For further facilities such as supermarkets, bakers, butchers, hair and beauty salons, leisure facilities and secondary education, both Lockerbie and Annan are within easy reach by car or bus. The nearby town of Lockerbie also offers a mainline railway station with regular connections to Glasgow, Edinburgh and Carlisle, making the location particularly attractive for those who commute. Surrounded by beautiful countryside, the area also provides excellent opportunities for walking, cycling and enjoying the scenic landscapes of Dumfriesshire.
Ground Floor: -
Entrance Hall - Entrance door from the side driveway and an internal door to the hallway.
Hallway - Internal doors to the living room, dining kitchen and WC/cloakroom, radiator and stairs to the first floor landing with an under-stairs cupboard.
Living Room - Double glazed bay window to the front aspect, radiator and an electric fire.
Wc/Cloakroom - Two piece suite comprising a WC and pedestal wash basin. Radiator, small recessed cupboard and a double glazed window to the side aspect.
Dining Kitchen - Fitted kitchen comprising base and wall units with worksurfaces and tiled splashbacks above. Freestanding electric cooker, extractor unit, two-bowl stainless steel sink with mixer tap, radiator, wall-mounted gas fire with back-boiler, two built-in cupboards, internal door to the utility room, internal single glazed window to the utility room and a double glazed window to the side aspect.
Utility Room - External door to the side driveway, external door to the rear garden, internal doors to the study/snug and workshop, fitted worksurface, one bowl stainless steel sink with mixer tap, space and plumbing for a washing machine and space for a tumble drier.
Study/Snug - Double glazed window to the rear aspect, recessed spotlights and a radiator.
Workshop & Office - Workshop:
Two single glazed windows, internal door to the office area, power and lighting.
Office:
Two single glazed windows, power and lighting.
First Floor: -
Landing - Stairs up from the ground floor hallway, internal doors to three bedrooms and bathroom, and a skylight window.
Bedroom One - Three double glazed windows to the front aspect, radiator and a built-in wardrobe/cupboard.
Bedroom Two - Double glazed window to the rear aspect, radiator and a built-in wardrobe/cupboard.
Bedroom Three - Double glazed window to the rear aspect and a built-in cupboard housing the water tank.
Bathroom - Three piece suite comprising a WC, pedestal wash basin and bath with mains shower over. Part-tiled walls, radiator, loft-access point and an obscured double glazed window.
External: - Side Driveway & Garden:
To the side of the property is a large driveway which allows off-road parking for multiple vehicles, with access from the driveway into the side entrance hall and utility room. Additionally, a gated area of garden/gravel driveway extends to the side of the property towards the rear garden area.
Rear Garden:
To the rear of the property is a large concrete hardstanding area, with borders, mature hedging and a large open-area previously used as a garage.
What3words: - For the location of this property, please visit the What3Words App and enter - eventful.poetic.tools
Aml Disclosure: - Agents are required by law to conduct Anti-Money Laundering checks on all those buying a property. Hunters charge £30 (including VAT) for an AML check per buyer. This is a non-refundable fee. The charges cover the cost of obtaining relevant data, any manual checks that are required, and ongoing monitoring. This fee is payable in advance prior to the issuing of a memorandum of sale on the property you are seeking to buy.
Home Report: - The Home Report for this property is downloadable from the 'brochures' section of Rightmove or the 'additional links' section of Zoopla. Alternatively, please contact our Annan office directly to request an email copy.
Brochures
Drumarrin House, Eaglesfield, Lockerbie, DG11 3NU Home Report- COUNCIL TAXA payment made to your local authority in order to pay for local services like schools, libraries, and refuse collection. The amount you pay depends on the value of the property.Read more about council Tax in our glossary page.
- Band: E
- PARKINGDetails of how and where vehicles can be parked, and any associated costs.Read more about parking in our glossary page.
- Off street
- GARDENA property has access to an outdoor space, which could be private or shared.
- Yes
- ACCESSIBILITYHow a property has been adapted to meet the needs of vulnerable or disabled individuals.Read more about accessibility in our glossary page.
- Ask agent
Drumarrin House, Eaglesfield, Lockerbie, DG11 3NU
Add an important place to see how long it'd take to get there from our property listings.
__mins driving to your place
Get an instant, personalised result:
- Show sellers you’re serious
- Secure viewings faster with agents
- No impact on your credit score
Your mortgage
Notes
Staying secure when looking for property
Ensure you're up to date with our latest advice on how to avoid fraud or scams when looking for property online.
Visit our security centre to find out moreDisclaimer - Property reference 34142934. The information displayed about this property comprises a property advertisement. Rightmove.co.uk makes no warranty as to the accuracy or completeness of the advertisement or any linked or associated information, and Rightmove has no control over the content. This property advertisement does not constitute property particulars. The information is provided and maintained by Hunters, Carlisle. Please contact the selling agent or developer directly to obtain any information which may be available under the terms of The Energy Performance of Buildings (Certificates and Inspections) (England and Wales) Regulations 2007 or the Home Report if in relation to a residential property in Scotland.
*This is the average speed from the provider with the fastest broadband package available at this postcode. The average speed displayed is based on the download speeds of at least 50% of customers at peak time (8pm to 10pm). Fibre/cable services at the postcode are subject to availability and may differ between properties within a postcode. Speeds can be affected by a range of technical and environmental factors. The speed at the property may be lower than that listed above. You can check the estimated speed and confirm availability to a property prior to purchasing on the broadband provider's website. Providers may increase charges. The information is provided and maintained by Decision Technologies Limited. **This is indicative only and based on a 2-person household with multiple devices and simultaneous usage. Broadband performance is affected by multiple factors including number of occupants and devices, simultaneous usage, router range etc. For more information speak to your broadband provider.
Map data ©OpenStreetMap contributors.
