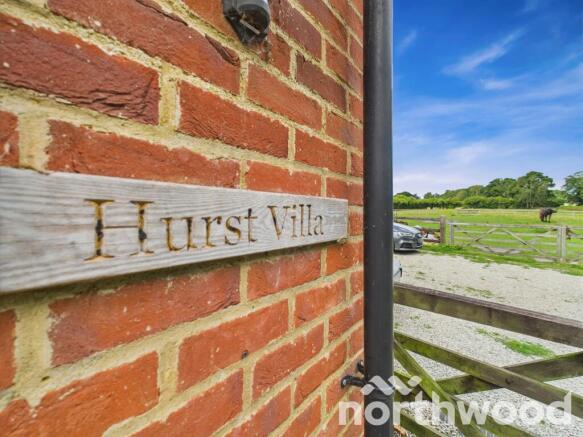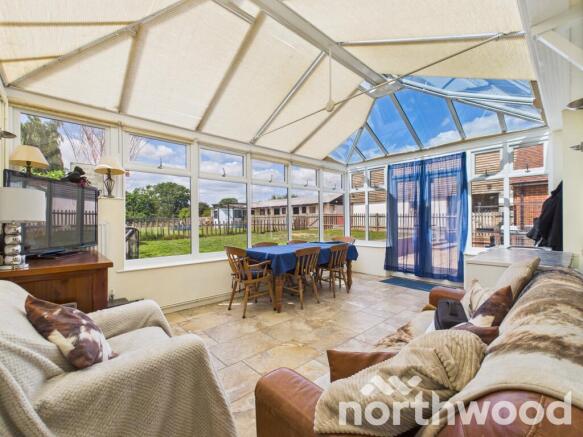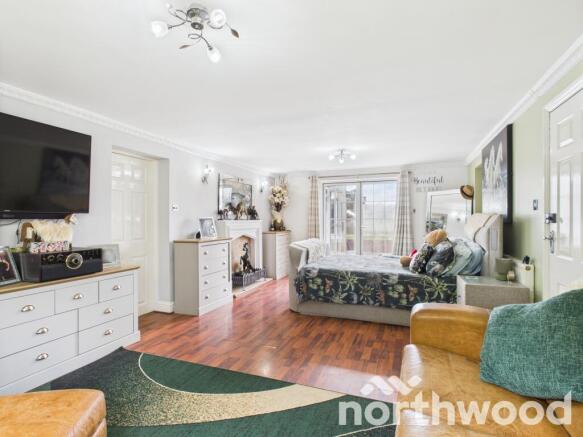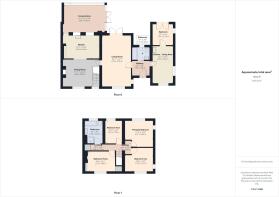
Hurst Lane, Ashford, Ashford, TN27

- PROPERTY TYPE
Semi-Detached
- BEDROOMS
5
- BATHROOMS
2
- SIZE
Ask agent
- TENUREDescribes how you own a property. There are different types of tenure - freehold, leasehold, and commonhold.Read more about tenure in our glossary page.
Freehold
Key features
- Five-Bedroom Extended Semi-Detached Home
- Set On Approx. 4.26 Acres Of Private Grounds
- Equestrian Facilities With Scope For Expansion
- Licensed Kennel Business With Income Potential
- Partly Self-Contained Annexe Ideal For Multi-Generational Living Or Rental
- Spacious Conservatory Overlooking Gardens And Paddocks
- Two Bathrooms Across Both Floors
- Private Driveway And Ample Parking
- Rural Location In Charing Heath With Excellent Access To Ashford And Transport Links
- Huge Lifestyle And Development Potential
Description
**GUIDE PRICE £850,000 to £875,000** Bespoke Village Homes By Northwood Incorporating Stevens Is Pleased To Present - Set within approximately 3 acres of private grounds, Hurst Villa is a substantial semi-detached home offering 1,804 sq ft of versatile living space in a peaceful Kent village. With five bedrooms, multiple reception areas, and a semi-independent wing, this property is ideal for families, multi-generational living, or those seeking investment and business opportunities.
A rural home with soul, surrounded by nature and steeped in character.
Step into the entrance hall; practical and quietly welcoming. The living room draws you in with its open fireplace, generous proportions, and views that stretch across the fields. It’s a space for slow evenings, good books, and fireside conversation. The dining room is full of rustic warmth, with exposed brickwork and the original staircase rising at its heart. It’s the kind of room that hosts birthdays, Sunday roasts, and late-night chats. The kitchen is a highlight, beautifully appointed and full of character. Granite worktops run beneath white shaker-style cabinetry, with a deep farmhouse sink set below a window that looks out onto the gardens. A range cooker sits proudly within a tiled alcove, framed by exposed brick and timber detailing. There’s space here not just to cook, but to gather, whether it’s children doing homework at the table, friends sharing a bottle of wine, or quiet mornings with coffee and the radio humming in the background.
From the kitchen, step into the conservatory, a light-filled extension of the home that blurs the line between indoors and out. With wraparound glazing, tiled flooring, and French doors opening to the garden, it’s a space that shifts effortlessly with the seasons. In summer, it’s all about open doors and evening breezes; in winter, it becomes a cosy retreat, warmed by the sun and perfect for reading, relaxing, or entertaining.
Upstairs, five bedrooms offer space and character. Garden-facing doubles, cosy singles, period fireplaces, built-in shelving, each room with its own rhythm. The family bathroom is a standout: clawfoot tub, pedestal sink, walk-in shower, and vintage-style fittings, all wrapped in elegant tiling and wainscoting.
The semi-independent wing adds flexibility, with its own kitchenette, living area, and garden-access bedroom. Whether for guests, older relatives, or rental potential, it’s a space that adapts to your needs.
Accommodation :
Entrance Hallway : 6'6'' x 7'9'' (1.99m x 2.38m)
Downstairs Bathroom : 5'7'' x 7'9'' (1.71m x 2.36m)
Living Room : 22'1'' x 12'7'' (6.74m x 3.85m)
Dining Room : 11'11'' x 16'0'' (3.65m x 4.89m)
Kitchen : 10'1'' x 14'6'' (3.08m x 4.44m)
Conservatory : 11'11'' x 17'10'' (3.65m x 5.46m)
Landing : 5'10'' x 2'9'' (1.79m x 0.84m) & 2'9'' x 10'3'' (0.86m x 3.14m)
Principle Bedroom : 11'6'' x 12'6'' (3.51m x 3.83m)
Bedroom Two : 10'5'' x 12'3'' (3.18m x 3.73m)
Bedroom Three : 8'9'' x 12'1'' (2.67m x 3.69m)
Bedroom Four : 9'10'' x 7'8'' (3.02m x 2.34m)
Bathroom : 9'9'' x 8'2'' (2.99m x 2.49m)
Semi-Independent Wing :
Living Area / Kitchenette : 16'1'' x 9'3'' (4.92m x 2.82m)
Bedroom : 9'2'' x 9'1'' (2.81m x 2.79m)
'The Grounds'
Set within approximately 3 acres, the grounds at Hurst Villa are a rare and remarkable offering, private, purposeful, and full of character. Whether you're seeking equestrian freedom, business opportunity, multi-generational flexibility, or simply the joy of outdoor living, this is a place where land and lifestyle meet in harmony.
From the moment you arrive, the gravelled driveway sets the tone—winding past mature trees, parked Minis and muddy Land Rovers, toward a home that feels both grounded and grand. The ivy-clad brickwork and hand-carved Hurst Villa sign offer a warm welcome, while glimpses of horses grazing just beyond the fence hint at the lifestyle within.
• Equestrian Facilities
A row of well-constructed stables, each with individual doors and windows, sits alongside generous paddocks and grazing land. The setup is ideal for hobby riders or more serious equestrian use, with gated access, solid surfaces, and ample space for training, turnout, or simply watching your horse graze under open skies.
• Kennels & Outbuildings
Purpose-built kennels provide secure, spacious accommodation for dogs, while a series of sheds, barns, and storage units support everything from hobby farming to creative workshops. Whether you're breeding, boarding, or simply need room to grow, the facilities are versatile and well-considered.
• Gardening & Greenhouse
A charming greenhouse sits alongside raised beds and gravelled paths, ideal for those with green fingers. From onions and wildflowers to potted palms and fruit trees, the garden zones are alive with colour and possibility.
• Creative Touches & Family Zones
The grounds are full of personality, with space for children’s play areas to an above-ground pool and outdoor dining spots. One standout feature is the repurposed boat, now transformed into a tranquil pond, a playful nod to the property’s creative spirit and love of nature. These thoughtful details invite quiet moments, family fun, and relaxed gatherings.
• Sweeping Lawns & Woodland Edges
Mature trees, open grassy areas, and natural boundaries create a peaceful, private setting. It’s a place where children can roam, dogs can play, and summer evenings stretch long into golden dusk.
• Driveway & Arrival
A long gravelled drive complements the property, flanked by fencing and glimpses of grazing horses in the paddocks beyond. There’s ample space for multiple vehicles, with a sense of arrival that’s both practical and picturesque. Whether you’re pulling up in a muddy Land Rover or a polished Mini Cooper, the approach to Hurst Villa feels like coming home.
Whether you're envisioning pony rides at sunset, training dogs in your own secure compound, hosting barbecues by the pool, or simply enjoying the peace of open skies and birdsong, the grounds at Hurst Villa deliver a lifestyle that’s increasingly hard to find.
The residence and plot total of approx. 3 acres, offering a unique blend of home, business, and land in one of Kent’s most peaceful and well-connected locations.
Location :
Tucked between Ashford and Maidstone, Charing Heath is a hidden gem of the Kent countryside—offering space, serenity, and a lifestyle that’s both grounded and inspiring. Surrounded by rolling fields and ancient woodland, it’s a place where morning walks begin at your doorstep and weekends are spent exploring bridleways, farm shops, and historic villages.
At the heart of the community is The Red Lion, a 16th-century country pub known for its oak beams, roaring fire, and warm welcome. Just minutes away, Charing village provides everyday essentials; a convenience store, post office, butcher, GP surgery, and a mainline train station with direct links to London Victoria and Ashford International. The Charing Farmers’ Market brings fresh produce and artisan goods to the village hall, while nearby Pluckley and Lenham offer antique shops, tea rooms, and seasonal events like summer fetes and Christmas fairs.
Should you require more information about this property please request: 'The Key Facts for Buyers Report ' Which has been specially produced to give all potential purchasers as much relevant information as possible about the property and surrounding areas that they might be considering offering on to purchase.
The Northwood incorporating Stevens Sales team are totally committed to provide the highest level of service for potential buyers as well as our selling clients and hopefully this detailed report will help and foster your decision-making process about viewing the property and submitting an offer.
Should you require any further or assistance please do not hesitate to contact a member of the sales team.
Services: All main services connected.
Local Authority: Ashford Borough Council
Council Tax Band: E
Method of Sale:
This property is freehold and is offered for sale with vacant possession upon completion.
Viewings: In the first instance please contact a member of the sales team to arrange an appointment.
MONEY LAUNDERING REGULATIONS -
Agents are required by law to conduct anti-money laundering checks on all those buying a property. We outsource the initial checks to a partner supplier HIPLA who will contact you once you have had an offer accepted on a property you wish to buy. The cost of these checks is £30.00 inclusive VAT per buyer where this is a non refundable fee. These charges cover the cost of obtaining relevant data and any manual checks and monitoring which may be required. This fee will be required to be paid by you in advance of the office issuing a memorandum of sale on the property you would like to buy.
IMPORTANT NOTICE 1. These particulars have been prepared in good faith as a general guide, they are not exhaustive and include information provided to us by other parties including the seller, not all of which will have been verified by us. 2. We have not carried out a detailed or structural survey; we have not tested any services, appliances or fittings. Measurements, floor plans, orientation and distances are given as approximate only and should not be relied on. 3. The photographs are not necessarily comprehensive or current, aspects may have changed since the photographs were taken. No assumption should be made that any contents are included in the sale. 4. We have not checked that the property has all necessary planning, building regulation approval, statutory or regulatory permissions or consents. Any reference to any alterations or use of any part of the property does not mean that necessary planning, building regulations, or other consent has been obtained. 5. Prospective purchasers should satisfy themselves by inspection, searches, enquiries, surveys, and professional advice about all relevant aspects of the property. 6. These particulars do not form part of any offer or contract and must not be relied upon as statements or representations of fact; we have no authority to make or give any representation or warranties in relation to the property. If these are required, you should include their terms in any contract between you and the seller.
Agents Note* All acreage and boundary measurements provided are approximate and intended as a guide only. Buyers are advised to satisfy themselves with independent measurements and site inspections prior to purchase. No guarantee is given as to the accuracy of the land size or layout.
EPC rating: D. Tenure: Freehold,- COUNCIL TAXA payment made to your local authority in order to pay for local services like schools, libraries, and refuse collection. The amount you pay depends on the value of the property.Read more about council Tax in our glossary page.
- Band: E
- PARKINGDetails of how and where vehicles can be parked, and any associated costs.Read more about parking in our glossary page.
- Yes
- GARDENA property has access to an outdoor space, which could be private or shared.
- Yes
- ACCESSIBILITYHow a property has been adapted to meet the needs of vulnerable or disabled individuals.Read more about accessibility in our glossary page.
- Ask agent
Energy performance certificate - ask agent
Hurst Lane, Ashford, Ashford, TN27
Add an important place to see how long it'd take to get there from our property listings.
__mins driving to your place
Get an instant, personalised result:
- Show sellers you’re serious
- Secure viewings faster with agents
- No impact on your credit score
Your mortgage
Notes
Staying secure when looking for property
Ensure you're up to date with our latest advice on how to avoid fraud or scams when looking for property online.
Visit our security centre to find out moreDisclaimer - Property reference P2478. The information displayed about this property comprises a property advertisement. Rightmove.co.uk makes no warranty as to the accuracy or completeness of the advertisement or any linked or associated information, and Rightmove has no control over the content. This property advertisement does not constitute property particulars. The information is provided and maintained by Northwood, Ashford. Please contact the selling agent or developer directly to obtain any information which may be available under the terms of The Energy Performance of Buildings (Certificates and Inspections) (England and Wales) Regulations 2007 or the Home Report if in relation to a residential property in Scotland.
*This is the average speed from the provider with the fastest broadband package available at this postcode. The average speed displayed is based on the download speeds of at least 50% of customers at peak time (8pm to 10pm). Fibre/cable services at the postcode are subject to availability and may differ between properties within a postcode. Speeds can be affected by a range of technical and environmental factors. The speed at the property may be lower than that listed above. You can check the estimated speed and confirm availability to a property prior to purchasing on the broadband provider's website. Providers may increase charges. The information is provided and maintained by Decision Technologies Limited. **This is indicative only and based on a 2-person household with multiple devices and simultaneous usage. Broadband performance is affected by multiple factors including number of occupants and devices, simultaneous usage, router range etc. For more information speak to your broadband provider.
Map data ©OpenStreetMap contributors.





