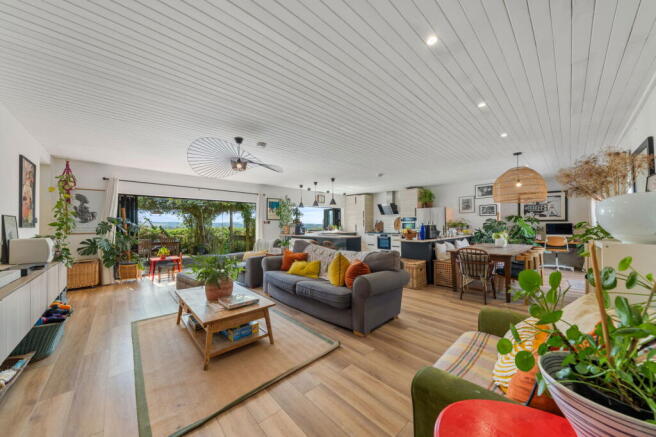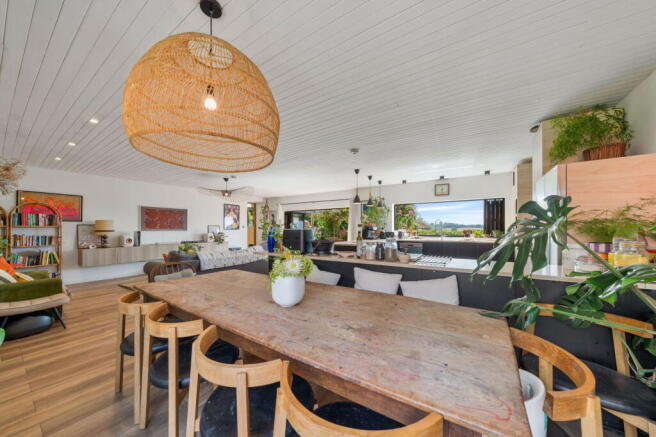6 bedroom detached bungalow for sale
Merry Garden, Hamlet Hill, Roydon, CM19

- PROPERTY TYPE
Detached Bungalow
- BEDROOMS
6
- BATHROOMS
3
- SIZE
2,809 sq ft
261 sq m
- TENUREDescribes how you own a property. There are different types of tenure - freehold, leasehold, and commonhold.Read more about tenure in our glossary page.
Freehold
Key features
- Character home dating back to 1929, thoughtfully extended and modernised, including major renovations in 2020
- Stunning open plan kitchen, dining & family room with bi fold doors framing views across Bumbles Green to London
- Six bedrooms plus flexible loft conversion, ideal as office, playroom or guest accommodation
- Elegant main bedroom with en-suite, alongside modern bathrooms including refitted walk in shower with two sinks
- Ground floor annexe/guest bedroom with French doors and en-suite, perfect for multi generational living
- Almost 360 degree landscaped gardens, including raised patio, vine covered pergola, children’s play area and private sunken firepit garden
- Expansive driveway with parking for up to five vehicles, secure wooden gates and additional woodland plot
- Eco friendly features including solar panels and air source heat pumps installed in 2023
- DB0639
Description
Merry Garden is a home with a story to tell. First built in 1929, it has grown and evolved through the years, shaped by each generation that has called it home. The most recent chapter began in 2020, when the current owners transformed the property to embrace its most defining feature, the sweeping views across Bumbles Green and out towards London. Once an indoor swimming pool, the heart of the house is now an expansive kitchen, dining and family room, with bi-fold doors opening onto the gardens and windows perfectly framing the landscape beyond. It is a space designed for both lively family gatherings and quiet moments, where the changing seasons are always in view.
The approach to Merry Garden is equally impressive. A traditional wooden gate swings open to reveal a broad driveway, comfortably accommodating several cars, while a pocket of private woodland sits to one side. On the other, a separate gated entrance leads into the main garden. Solar panels line the south facing roof and discreet air source heat pumps provide sustainable warmth, a reminder that this is a home not only rich in character, but also carefully modernised for the future.
Step through the double front doors, fitted in 2021, and you are welcomed into a spacious hallway that immediately sets the tone. This is a house designed for real family life, with a boot room and utility area perfectly placed for muddy wellies after woodland walks or school runs in the rain. From here, the flow of the home leads naturally towards its social heart, where light pours in from every angle.
The kitchen and family space is a triumph of design, seamlessly connecting indoors and out. French doors open to the northwest garden, while full width bi-folds spill out to the south-facing terrace where a pergola draped in vines creates dappled shade on summer afternoons. The layout invites gatherings, barbecues with friends, long Sunday lunches, or evenings by the firepit in the sunken garden. Practicality has not been overlooked either, with a hidden utility corridor and a cellar below the kitchen providing ample storage for the everyday essentials of busy family life.
The accommodation is generous, with six bedrooms spread across the house. Each has its own personality, from the light filled children’s rooms with wide windows and bay fronts, to the calm principal suite overlooking the woodland with its private en-suite bathroom. A further bedroom on the ground floor offers flexibility as a guest suite or annexe, with its own French doors opening directly to the garden. Upstairs, a converted loft room provides the ideal retreat for work or play, with Velux windows filling the space with light and eaves storage neatly tucked away.
Bathrooms throughout the home have been thoughtfully styled, with the main family bathroom offering a full sized bath and shower and another recently refitted to feature a walk in waterfall shower and twin sinks. Every detail has been considered to balance everyday practicality with a touch of luxury.
Outside, the gardens wrap almost completely around the house, creating a sense of space and privacy. A raised patio captures the evening sun, while the pergola deck offers the perfect spot for shaded dining. Children can enjoy their own dedicated play area overlooking the woods, while adults may prefer the seclusion of the gravelled sunken garden, a magical place for evenings around the firepit. Two garden sheds provide practical storage, and external sockets and lighting make the space as functional as it is beautiful.
Nature is ever present at Merry Garden. The protected woodland beyond ensures uninterrupted views and a sense of peace, with muntjac deer, rabbits, owls and woodpeckers regularly making an appearance. It is this connection to the land that gives the home its unique charm a place where you feel close to the countryside, yet with London always within sight.
Renamed by its current owners in 2021, Merry Garden perfectly captures the joy of a home where house and garden are in harmony. It is a place for families to grow, for friends to gather and for moments to be cherished. This is more than just a house, it is a lifestyle, waiting for its next chapter to be written.
Life in Roydon & the Surrounding Area
Set on Hamlet Hill, Merry Garden enjoys a privileged position in one of Roydon’s most desirable settings. Despite the peaceful rural feel, you are never far from excellent connections. Roydon Station is just a short drive, with direct trains into London Liverpool Street and Tottenham Hale for fast access to the Underground. For drivers, the M11, A10 and M25 are all within easy reach, putting both the City and Stansted Airport less than half an hour away.
Nearby Epping, Harlow and Bishop’s Stortford provide a wealth of amenities, from boutique shops and restaurants to leisure facilities and gyms. Harlow Town and Epping are both known for their strong schooling options, with several Ofsted rated “Good” and “Outstanding” primaries and secondaries within easy reach. For families, the combination of village charm, commuter convenience and excellent education makes this location particularly appealing.
Roydon itself is a sought after village, named by the Telegraph as one of the UK’s best commuter spots. It offers a warm community feel, traditional pubs, a well regarded primary school and scenic countryside walks from your doorstep. The nearby Lee Valley Regional Park, River Stort and canal-side paths all provide endless opportunities to enjoy the outdoors, whether that’s cycling, dog walking or family days out.
For those considering Epping, Theydon Bois or other commuter hotspots, Merry Garden offers an enviable alternative: more space, more privacy and just as much convenience, all while keeping London firmly within your reach.
Brochures
Full Details- COUNCIL TAXA payment made to your local authority in order to pay for local services like schools, libraries, and refuse collection. The amount you pay depends on the value of the property.Read more about council Tax in our glossary page.
- Band: G
- PARKINGDetails of how and where vehicles can be parked, and any associated costs.Read more about parking in our glossary page.
- Driveway,Gated,Private
- GARDENA property has access to an outdoor space, which could be private or shared.
- Private garden,Patio
- ACCESSIBILITYHow a property has been adapted to meet the needs of vulnerable or disabled individuals.Read more about accessibility in our glossary page.
- Ask agent
Merry Garden, Hamlet Hill, Roydon, CM19
Add an important place to see how long it'd take to get there from our property listings.
__mins driving to your place
Get an instant, personalised result:
- Show sellers you’re serious
- Secure viewings faster with agents
- No impact on your credit score
Your mortgage
Notes
Staying secure when looking for property
Ensure you're up to date with our latest advice on how to avoid fraud or scams when looking for property online.
Visit our security centre to find out moreDisclaimer - Property reference S1432398. The information displayed about this property comprises a property advertisement. Rightmove.co.uk makes no warranty as to the accuracy or completeness of the advertisement or any linked or associated information, and Rightmove has no control over the content. This property advertisement does not constitute property particulars. The information is provided and maintained by eXp UK, South East. Please contact the selling agent or developer directly to obtain any information which may be available under the terms of The Energy Performance of Buildings (Certificates and Inspections) (England and Wales) Regulations 2007 or the Home Report if in relation to a residential property in Scotland.
*This is the average speed from the provider with the fastest broadband package available at this postcode. The average speed displayed is based on the download speeds of at least 50% of customers at peak time (8pm to 10pm). Fibre/cable services at the postcode are subject to availability and may differ between properties within a postcode. Speeds can be affected by a range of technical and environmental factors. The speed at the property may be lower than that listed above. You can check the estimated speed and confirm availability to a property prior to purchasing on the broadband provider's website. Providers may increase charges. The information is provided and maintained by Decision Technologies Limited. **This is indicative only and based on a 2-person household with multiple devices and simultaneous usage. Broadband performance is affected by multiple factors including number of occupants and devices, simultaneous usage, router range etc. For more information speak to your broadband provider.
Map data ©OpenStreetMap contributors.




