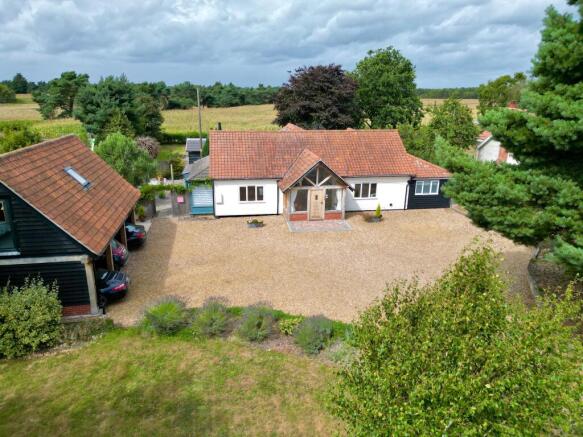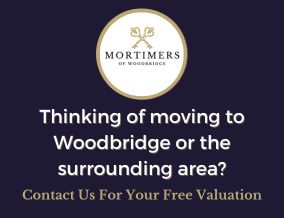
Boyton Road, Hollesley, Woodbridge

- PROPERTY TYPE
Detached
- BEDROOMS
5
- BATHROOMS
6
- SIZE
3,401 sq ft
316 sq m
- TENUREDescribes how you own a property. There are different types of tenure - freehold, leasehold, and commonhold.Read more about tenure in our glossary page.
Freehold
Key features
- Four/ Five Bedrooms
- Five Reception Rooms
- Five Bathrooms
- Rural views to front and rear
- 0.5 Acre Plot
- Sweeping driveway providing off road parking for 6+ vehicles
- Sauna, Summerhouse, Workshop, Greenhouse and Log Store in rear garden
- Underfloor Heating
- 28’ Reception Hall
- 26’ Sitting Room with vaulted ceilings
Description
Once a modest two bedroom bungalow, this now extensive family home offers accommodation over two levels, with the additional oak framed, three bay cart lodge providing a self-contained Studio Annex for visiting guests or a work from home space. Underneath there is covered parking for three vehicles along with ample parking via the sweeping driveway.
The location is ideally situated within walking distance of Shingle Street, one of Suffolk's finest beauty spots, with further popular nearby local walking locations including Sutton and Hollesley Heaths and Rendlesham Forest.
The village itself offers a range of local amenities, a mini-supermarket, primary school, Poplar Park riding school, and a large recreation ground. The village is also home to The Suffolk Punch Trust, whilst the historic market town of Woodbridge is only a 15 minute drive away, with both Melton and Woodbridge train Stations providing with regular links to London Liverpool St, via Ipswich.
* Four/ Five Bedrooms
* Five Reception Rooms
* Five Bathrooms
* Half an acre Plot
* Rural views to front and rear
* Three Bay Oak Framed Cart lodge
* Sweeping driveway providing off road parking for 6+ vehicles
* Sauna, Summerhouse, Workshop, Greenhouse and Log Store in rear garden
* 28' Reception Hall
* 26' Sitting Room with vaulted ceilings
* Fibre Internet - 1800 gbps (subject to change)
* Underfloor Heating
Accommodation
GROUND FLOOR
Entrance Porch
Enter via exposed oak entrance porch, with wrap around windows overlooking front aspect, opening through to spacious Reception Hall, with vaulted ceiling and stair case leading to first floor, and galleried landing over.
Reception Hall - 28' 4 x 10' 2
Underfloor heating, feature 10kw wood burner, double doors opening to sitting room, kitchen/ diner and single door to bedroom 4.
Kitchen/ Diner - 22' 0 x 14' 8
Window to front aspect, single doors through to sitting room and garden room, along with double doors back out to the reception hall. Range of base and eye level wall units with marble worktops, breakfast bar, oil fired AGA Cooker plus separate electric induction hob with extractor hood over and further integrated electric oven, space and plumbing for washing machine, integrated eye level microwave, space for freestanding American style fridge/ freezer and underfloor heating.
Garden Room - 21' 3 x 6' 6
South westerly facing windows overlooking side aspect with single and double doors leading out to side garden.
Sitting Room - 26' 0 x 10' 9
Spacious, light, vaulted room benefiting from floor to ceiling windows overlooking the rear garden, with additional skylights above, underfloor heating, internal double doors leading from reception hall and single doors to laundry room and lounge, along with a hidden door to main bedroom via an opening within the bookshelf. Double doors opening out to rear garden.
Laundry - 8' 8 x 7' 0
Door leading from sitting room. Low level wc, wall mounted shower with wet room draining floor. Space and plumbing for washing machine, with tumble dryer space above. Base and wall mounted storage units with oak worktops and integrated sink.
Lounge - 16' 5 x 12' 9
Door leading from sitting room and further door through to Bedroom 4. Wall mounted radiator, wall mounted shelving/ storage and television unit.
Bedroom 1 - 17' 5 x 12' 1
Hidden doorway built into the bookshelf from sitting room, vaulted ceiling with skylights over and double doors leading out to rear garden, underfloor heating, door through to walk in wardrobe.
Walk in wardrobe - 9' 3 x 6' 1
Wall mounted radiator, underfloor heating, vaulted ceiling with skylight over, built in wardrobes and door to en-suite shower room.
En-Suite Shower Room - 9' 3 x 6' 1
Vaulted ceiling with skylight over, wall mounted heated towel radiator, underfloor heating, walk in shower with glass screen divide, wet room draining floor and rainfall effect shower over, low level wc, and wall mounted hand wash basin within vanity storage cupboards.
Bedroom 4 - 16' 5 x 8' 9
Door leading from reception hall and secondary door from lounge, with further door through to en-suite bathroom. Window to front aspect, underfloor heating.
En-Suite Bathroom - 9' 3 x 8' 9
Frosted window to front aspect, three piece suite comprising of freestanding curved bath, low level wc, wall mounted hand wash basin, storage unit, wall mounted radiator.
FIRST FLOOR
Galleried landing
With stairs leading from ground floor, overlooking reception hall, doors off to;
Bedroom 2 - 16' 5 x 11' 9
Windows to side and rear aspect, wall mounted radiator and eves storage cupboards.
Bedroom 3 - 14' 10 x 11' 8
Windows to side and rear aspect, wall mounted radiator and eves storage cupboards.
Shower Room - 10' 1 x 8' 9
Three piece suite comprising of walk in shower cubicle with wall mounted shower over, low level wc and wall mounted hand wash basin. Storage cupboards and skylight over.
OUTSIDE
To the front of the property the sweeping shingle driveway offers parking for 6+ cars quite comfortable, with areas of mature garden flanking both sides of the entrance.
Cart lodge - 28' 9 x 12' 3
Versatile oak framed cart lodge, with covered parking with three vehicles, and additional workshop (10' 2 x 6' 4) on the ground floor. The accommodation consists of a kitchen area, living space, twin bedroom and separate shower room, is also well suited as a self-contained work from home studio, or simply as a family/ guest accommodation, when required.
To the side of the property, the gardens continue with a secluded south facing Mediterranean style area leading out from the garden room, with patio and stepping stone pathway, set within a shale base with mature plants, olive trees, tropical plants. Opening through to rear garden.
The rear garden has a variety of areas, with a large, raised wooden decking leading from the sitting room, providing a walkway to the stand alone Sauna, with toilet, wet room facilities, and a space currently housing a treadmill.
Further outhouses include a large summer house, with electricity and water connected, a generous covered wood store, greenhouse and garden shed. With the rest laid mainly to lawn, with feature seating areas, firepit circle and mature shrubs and planters. To the rear, the low level hedge boarder allows views over farmland, with the forest in the distance.
Council Tax Band: D
Tenure: Freehold
Brochures
Brochure- COUNCIL TAXA payment made to your local authority in order to pay for local services like schools, libraries, and refuse collection. The amount you pay depends on the value of the property.Read more about council Tax in our glossary page.
- Band: D
- PARKINGDetails of how and where vehicles can be parked, and any associated costs.Read more about parking in our glossary page.
- Garage,Driveway,Off street,EV charging,Undercroft
- GARDENA property has access to an outdoor space, which could be private or shared.
- Private garden,Enclosed garden
- ACCESSIBILITYHow a property has been adapted to meet the needs of vulnerable or disabled individuals.Read more about accessibility in our glossary page.
- Ask agent
Boyton Road, Hollesley, Woodbridge
Add an important place to see how long it'd take to get there from our property listings.
__mins driving to your place
Get an instant, personalised result:
- Show sellers you’re serious
- Secure viewings faster with agents
- No impact on your credit score
Your mortgage
Notes
Staying secure when looking for property
Ensure you're up to date with our latest advice on how to avoid fraud or scams when looking for property online.
Visit our security centre to find out moreDisclaimer - Property reference RS0226. The information displayed about this property comprises a property advertisement. Rightmove.co.uk makes no warranty as to the accuracy or completeness of the advertisement or any linked or associated information, and Rightmove has no control over the content. This property advertisement does not constitute property particulars. The information is provided and maintained by Mortimers, Woodbridge. Please contact the selling agent or developer directly to obtain any information which may be available under the terms of The Energy Performance of Buildings (Certificates and Inspections) (England and Wales) Regulations 2007 or the Home Report if in relation to a residential property in Scotland.
*This is the average speed from the provider with the fastest broadband package available at this postcode. The average speed displayed is based on the download speeds of at least 50% of customers at peak time (8pm to 10pm). Fibre/cable services at the postcode are subject to availability and may differ between properties within a postcode. Speeds can be affected by a range of technical and environmental factors. The speed at the property may be lower than that listed above. You can check the estimated speed and confirm availability to a property prior to purchasing on the broadband provider's website. Providers may increase charges. The information is provided and maintained by Decision Technologies Limited. **This is indicative only and based on a 2-person household with multiple devices and simultaneous usage. Broadband performance is affected by multiple factors including number of occupants and devices, simultaneous usage, router range etc. For more information speak to your broadband provider.
Map data ©OpenStreetMap contributors.







