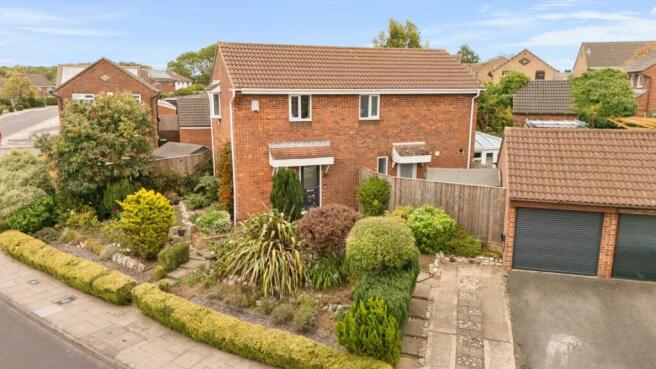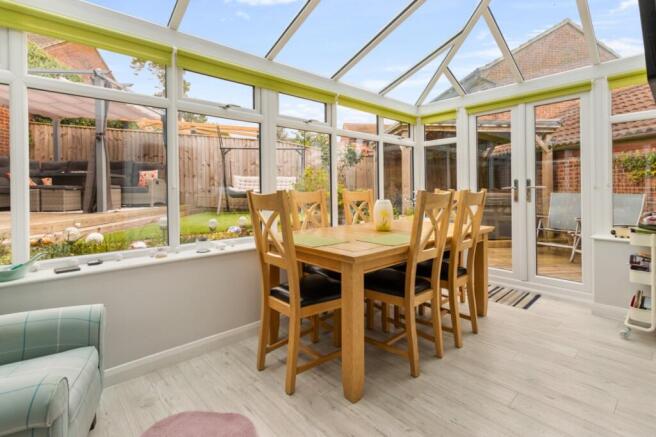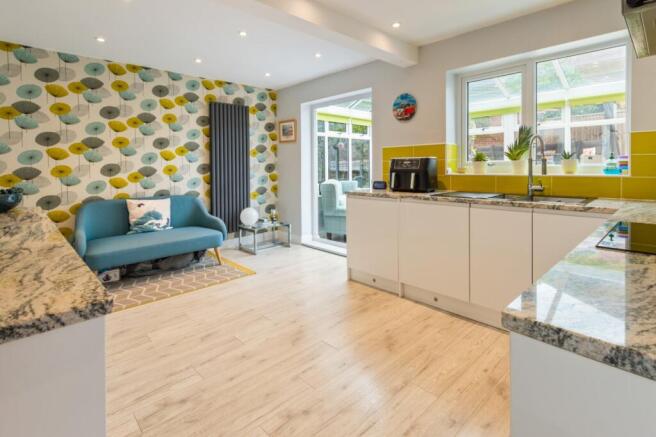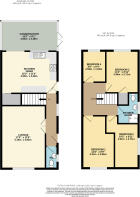
Nelson Way, Grimsby, DN34

- PROPERTY TYPE
Detached
- BEDROOMS
4
- BATHROOMS
1
- SIZE
Ask agent
- TENUREDescribes how you own a property. There are different types of tenure - freehold, leasehold, and commonhold.Read more about tenure in our glossary page.
Freehold
Key features
- Four-bedroom detached family home
- Modern kitchen/diner with pantry cupboard
- Conservatory opening onto the garden
- Three double bedrooms and a modern shower room
- Driveway, garage, and neat front garden with stepped path
- Low-maintenance rear garden with decking and courtyard storage area
Description
With nearby parks, shops, and leisure facilities, residents enjoy a balanced lifestyle in a welcoming community.
Internally, the property has been updated to a high standard, showcasing stylish décor and high-spec integrated appliances. The entrance hallway features light wood flooring, contemporary wallpaper, and a sleek black radiator, setting a modern tone from the outset.
The lounge is a bright and inviting space with polished wood flooring, a feature fireplace, and large windows that allow natural light to fill the room. The walls are decorated with cheerful, patterned wallpaper, creating a warm and welcoming atmosphere.
The kitchen/diner is a standout area, designed with both functionality and style in mind. It features white gloss cabinetry, speckled granite countertops, and a vibrant lime green tile backsplash. Integrated appliances include a built-in oven, and stainless steel hood, complemented by modern lighting and thoughtful layout.
The conservatory offers an airy extension to the living space, with a glass roof and expansive windows that overlook the rear garden. The light-coloured flooring and neutral tones make it an ideal setting for dining or relaxing, with direct access to the outdoor area.
Upstairs, the home includes four well-proportioned bedrooms:
Bedroom 1 is decorated with leaf-patterned wallpaper, creating a cheerful and tranquil environment. The room benefits from ample natural light and a soft, neutral carpet.
Bedroom 2 features light-coloured walls and a large window, offering a peaceful retreat with a cosy ambiance.
Bedroom 3 is styled with floral accents and includes a ceiling fan and built-in storage. The wooden flooring and tasteful décor give the room a calm and elegant feel.
Bedroom 4 is a charming space with floral wallpaper and a warm beige carpet, ideal for use as a child’s room, guest room, or home office.
The shower room is sleek and contemporary, with large beige tiles, a walk-in glass shower enclosure, and a modern vanity unit. Frosted floral windows provide privacy while allowing natural light to enter.
Externally, the property benefits from a private driveway leading to a garage and a landscaped front garden with a stepped path to the entrance. To the rear, the low-maintenance garden is designed for relaxation and entertaining, featuring a wooden deck, artificial grass, and a pergola-covered area. Decorative lighting and planting enhance the ambiance. A small courtyard offers additional storage space, complete with a shed and bin area, providing convenient access between the front and rear gardens.
ENTRANCE HALL
LOUNGE
17' 0" x 12' 0" (5.18m x 3.66m)
KITCHEN/DINER
15' 3" x 11' 4" (4.65m x 3.45m)
CONSERVATORY
15' 3" x 8' 1" (4.65m x 2.46m)
W/C
LANDING
BEDROOM
14' 2" x 8' 9" (4.32m x 2.67m)
BEDROOM
14' 2" x 8' 11" (4.32m x 2.72m)
BEDROOM
11' 4" x 8' 11" (3.45m x 2.72m)
BEDROOM
8' 6" x 6' 4" (2.6m x 1.93m)
SHOWER ROOM
Agents Note to Buyers
Prospective purchasers are advised that, in addition to the purchase price, further costs may be incurred when buying a property. These can include, but are not limited to, Stamp Duty Land Tax (SDLT), legal and conveyancing fees, survey costs, and mortgage arrangement fees. Buyers should ensure they seek appropriate financial advice and budget accordingly.
Brochures
Particulars- COUNCIL TAXA payment made to your local authority in order to pay for local services like schools, libraries, and refuse collection. The amount you pay depends on the value of the property.Read more about council Tax in our glossary page.
- Band: C
- PARKINGDetails of how and where vehicles can be parked, and any associated costs.Read more about parking in our glossary page.
- Garage,Driveway
- GARDENA property has access to an outdoor space, which could be private or shared.
- Yes
- ACCESSIBILITYHow a property has been adapted to meet the needs of vulnerable or disabled individuals.Read more about accessibility in our glossary page.
- Ask agent
Nelson Way, Grimsby, DN34
Add an important place to see how long it'd take to get there from our property listings.
__mins driving to your place
Get an instant, personalised result:
- Show sellers you’re serious
- Secure viewings faster with agents
- No impact on your credit score


Your mortgage
Notes
Staying secure when looking for property
Ensure you're up to date with our latest advice on how to avoid fraud or scams when looking for property online.
Visit our security centre to find out moreDisclaimer - Property reference GRS250534. The information displayed about this property comprises a property advertisement. Rightmove.co.uk makes no warranty as to the accuracy or completeness of the advertisement or any linked or associated information, and Rightmove has no control over the content. This property advertisement does not constitute property particulars. The information is provided and maintained by DDM Residential, Grimsby. Please contact the selling agent or developer directly to obtain any information which may be available under the terms of The Energy Performance of Buildings (Certificates and Inspections) (England and Wales) Regulations 2007 or the Home Report if in relation to a residential property in Scotland.
*This is the average speed from the provider with the fastest broadband package available at this postcode. The average speed displayed is based on the download speeds of at least 50% of customers at peak time (8pm to 10pm). Fibre/cable services at the postcode are subject to availability and may differ between properties within a postcode. Speeds can be affected by a range of technical and environmental factors. The speed at the property may be lower than that listed above. You can check the estimated speed and confirm availability to a property prior to purchasing on the broadband provider's website. Providers may increase charges. The information is provided and maintained by Decision Technologies Limited. **This is indicative only and based on a 2-person household with multiple devices and simultaneous usage. Broadband performance is affected by multiple factors including number of occupants and devices, simultaneous usage, router range etc. For more information speak to your broadband provider.
Map data ©OpenStreetMap contributors.





