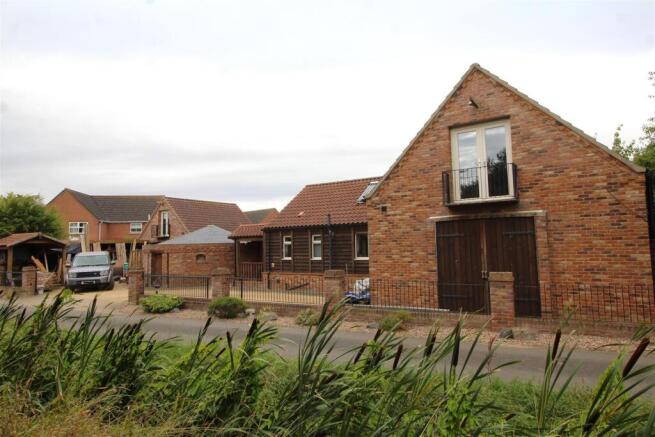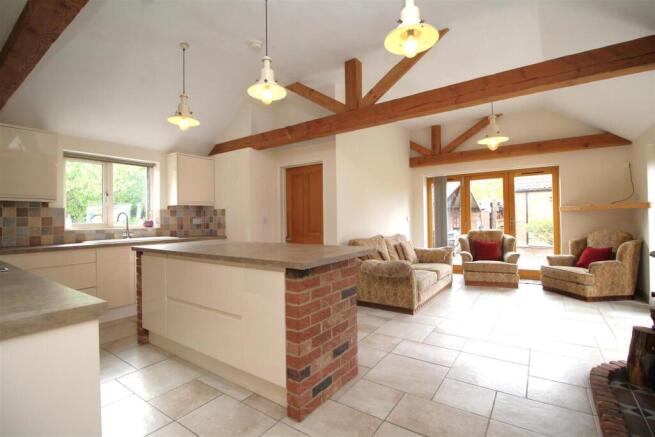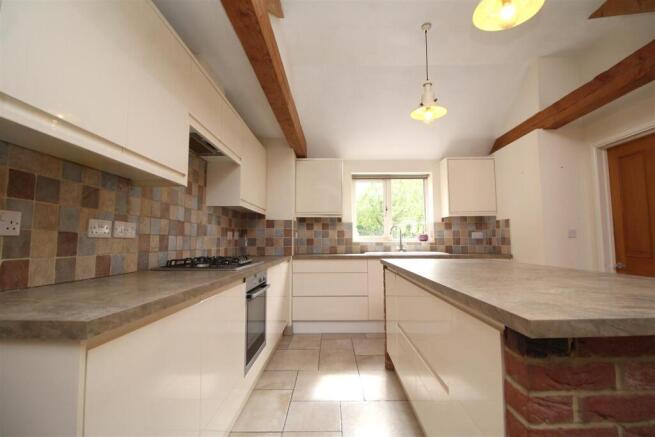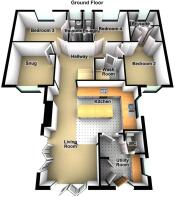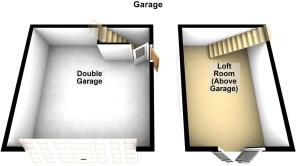Small Drove, Weston, Spalding

- PROPERTY TYPE
Detached
- BEDROOMS
4
- BATHROOMS
4
- SIZE
Ask agent
- TENUREDescribes how you own a property. There are different types of tenure - freehold, leasehold, and commonhold.Read more about tenure in our glossary page.
Freehold
Key features
- GUIDE PRICE £400,000 - £420,000 | AVAILABLE WITH NO FORWARD CHAIN
- STUNNING OPEN-PLAN KITCHEN, DINING AND LIVING SPACE WITH CENTRAL ISLAND AND BI-FOLD DOORS TO THE GARDEN
- THREE GROUND FLOOR DOUBLE BEDROOMS, EACH WITH FITTED STORAGE AND LUXURY EN-SUITE SHOWER ROOMS
- SET BEHIND ELECTRIC GATES WITH AMPLE PARKING AND A DETACHED DOUBLE GARAGE PLUS LOFT ROOM WITH JULIET BALCONY
- IMPRESSIVE PRINCIPAL SUITE UPSTAIRS WITH JULIET BALCONY, DRESSING AREA, EN-SUITE BATHROOM AND STORAGE
- LANDSCAPED PRIVATE GARDENS WITH PATIO AREAS, SUNKEN LAWN, RAISED BEDS AND UNIQUE CRESCENT-SHAPED RETREAT
- STYLISH DESIGN BLENDING MODERN FINISHES WITH TRADITIONAL WOODEN BEAMS THROUGHOUT
Description
At the heart of the home is a spectacular open-plan kitchen, dining, and living space, complete with a modern fitted kitchen, integrated appliances, central island, and two sets of bi-fold doors opening onto the landscaped garden. The open plan design creates the perfect setting for both family living and entertaining.
The ground floor also offers a separate utility room with cloakroom, a versatile snug/reception room, and three double bedrooms, each with their own luxury en-suite shower room and fitted storage, laundry room.
Upstairs, the impressive principal bedroom spans the entire floor, boasting a Juliet balcony with countryside views, a dedicated dressing area, a stylish en-suite bathroom, and generous storage space.
Externally, the home is set behind electric gates with ample off-road parking, a double garage with electric shutter door and loft space above (complete with Juliet balcony), and beautifully landscaped gardens. The outdoor space includes patio seating areas, a sunken lawn with raised beds, and a unique crescent-shaped brick-built structure with decking – a private, sheltered retreat for entertaining all year round.
Further features include:
Underfloor heating throughout the ground floor
Solar panels for hot water
Log burner heating with gas backup system
Separate gas supply for the hob
CCTV.
EPC Rating: A
The property’s stylish finish is enhanced with traditional touches such as exposed wooden beams, while offering modern energy-efficient living.
Located close to local shops, amenities, a village pub, Baytree Garden Centre, and within easy reach of Spalding, this one-of-a-kind home is available with no forward chain.
Utility Room - 2.72m x 2.13m (8'11" x 7") - Composite door to side, fitted worktops with fitted sink and space for appliances below, window to front, storage cupboard.
Cloakroom - 1.22m x 0.89m (4" x 2'11") - Two piece suite with WC and wash hand basin.
Kitchen Area - 3.58m x 5.82m max (11'9" x 19'1" max) - Window to side, fitted with a matching range of base and eye level units, integrated appliances including oven and five ring hob, fitted sink drainer, central island.
Open Plan Living Room - 3.33m x 6.58m max (10'11" x 21'7" max) - Bi-fold doors to rear and side, log burner, tiled flooring, open to:
Hallway - Tiled flooring, vaulted ceiling, stairs to first floor, access to:
Snug - 3.12m x 2.82m (10'3" x 9'3") - Window to side, fitted carpet.
Bedroom 2 - 4.24m x 2.84m (13'11" x 9'4") - Window to side, fitted carpet, x2 double wardrobes, access to:
Ensuite Shower Room - 1.32m x 2.21m (4'4" x 7'3") - Obscure window to side, fitted three piece suite with shower, WC, wash hand basin, stylish fully tiled surround.
Bedroom 3 - 2.84m x 3.76m (9'4" x 12'4") - Window to side, fitted carpet, fitted storage.
Shower Room Ensuite - 1.09m x 2.79m (3'7" x 9'2") - Obscure window to side, fitted three piece suite with shower, WC, wash hand basin, stylish fully tiled surround.
Bedroom 4 - 2.51m x 2.84m (8'3" x 9'4") - Window to side, fitted carpet, fitted storage.
Shower Room Ensuite - 2.79m x 0.79m (9'2" x 2'7") - Obscure window to side, fitted three piece suite with shower, WC, wash hand basin, stylish fully tiled surround.
Laundry Room - Space and plumbing for appliances.
Bedroom 1 - 4.65m x 4.34m (15'3" x 14'3") - Juliet balcony to front, fitted carpet, open to:
Dressing Area - 3.12m max x 3.15m (10'3" max x 10'4") - Fitted carpet, storage cupboard, airing cupboard.
Ensuite Bathroom - 1.70m x 2.18m (5'7" x 7'2") - Fitted three piece suite with bath, WC and wash hand basin.
Outside - Externally, the home is set behind electric gates with ample off-road parking, a double garage (19" x 19'3" | 5.79m x 5.87m) with electric shutter door and loft space above (complete with Juliet balcony), and beautifully landscaped gardens. The outdoor space includes patio seating areas, a sunken lawn with raised beds, and a unique crescent-shaped brick-built structure with decking – a private, sheltered retreat for entertaining all year round. There are timber outbuildings/structures in front of the garage for additional store space.
Tenure - Freehold.
Services - Mains water, electricity and drainage are all connected. Heating via a wood burner with back up gas tanks, gas tanks for kitchen hob, solar panels that generate an annual income.. None of these services or appliances have been tested by the agents.
Marketing Information - Every effort has been made to ensure that these details are accurate and not misleading please note that they are for guidance only and give a general outline and do not constitute any part of an offer or contract.
All descriptions, dimensions, warranties, reference to condition or presentation or indeed permissions for usage and occupation should be checked and verified by yourself or any appointed third party, advisor or conveyancer.
None of the appliances, services or equipment described or shown have been tested.
Brochures
Small Drove, Weston, SpaldingBrochure- COUNCIL TAXA payment made to your local authority in order to pay for local services like schools, libraries, and refuse collection. The amount you pay depends on the value of the property.Read more about council Tax in our glossary page.
- Band: D
- PARKINGDetails of how and where vehicles can be parked, and any associated costs.Read more about parking in our glossary page.
- Garage
- GARDENA property has access to an outdoor space, which could be private or shared.
- Yes
- ACCESSIBILITYHow a property has been adapted to meet the needs of vulnerable or disabled individuals.Read more about accessibility in our glossary page.
- Ask agent
Small Drove, Weston, Spalding
Add an important place to see how long it'd take to get there from our property listings.
__mins driving to your place
Get an instant, personalised result:
- Show sellers you’re serious
- Secure viewings faster with agents
- No impact on your credit score
About Woodcock Holmes Estate Agents, Peterborough
20a Tesla Court, Innovation Way, Lynch Wood, Peterborough, PE2 6FL



Your mortgage
Notes
Staying secure when looking for property
Ensure you're up to date with our latest advice on how to avoid fraud or scams when looking for property online.
Visit our security centre to find out moreDisclaimer - Property reference 34143240. The information displayed about this property comprises a property advertisement. Rightmove.co.uk makes no warranty as to the accuracy or completeness of the advertisement or any linked or associated information, and Rightmove has no control over the content. This property advertisement does not constitute property particulars. The information is provided and maintained by Woodcock Holmes Estate Agents, Peterborough. Please contact the selling agent or developer directly to obtain any information which may be available under the terms of The Energy Performance of Buildings (Certificates and Inspections) (England and Wales) Regulations 2007 or the Home Report if in relation to a residential property in Scotland.
*This is the average speed from the provider with the fastest broadband package available at this postcode. The average speed displayed is based on the download speeds of at least 50% of customers at peak time (8pm to 10pm). Fibre/cable services at the postcode are subject to availability and may differ between properties within a postcode. Speeds can be affected by a range of technical and environmental factors. The speed at the property may be lower than that listed above. You can check the estimated speed and confirm availability to a property prior to purchasing on the broadband provider's website. Providers may increase charges. The information is provided and maintained by Decision Technologies Limited. **This is indicative only and based on a 2-person household with multiple devices and simultaneous usage. Broadband performance is affected by multiple factors including number of occupants and devices, simultaneous usage, router range etc. For more information speak to your broadband provider.
Map data ©OpenStreetMap contributors.
