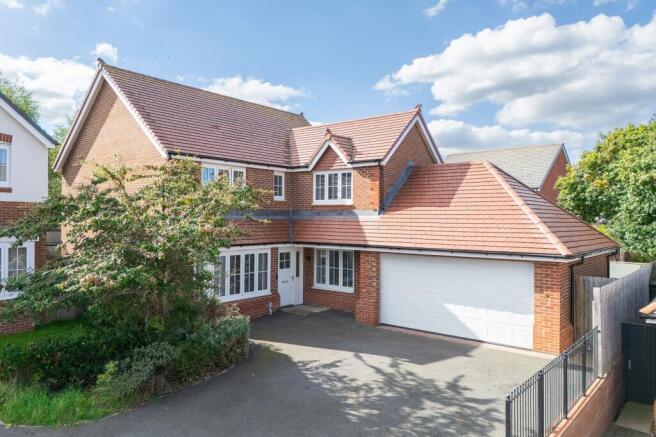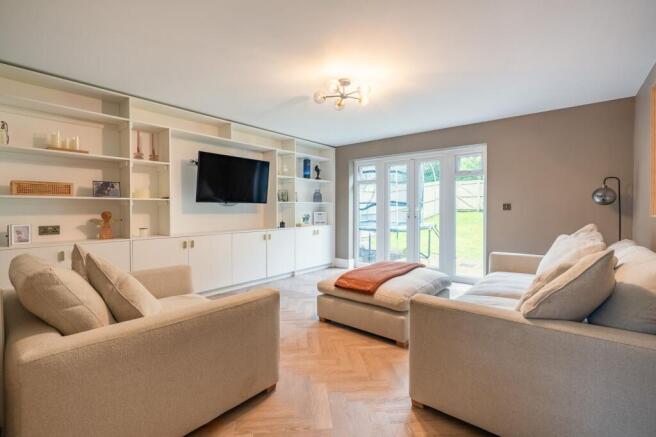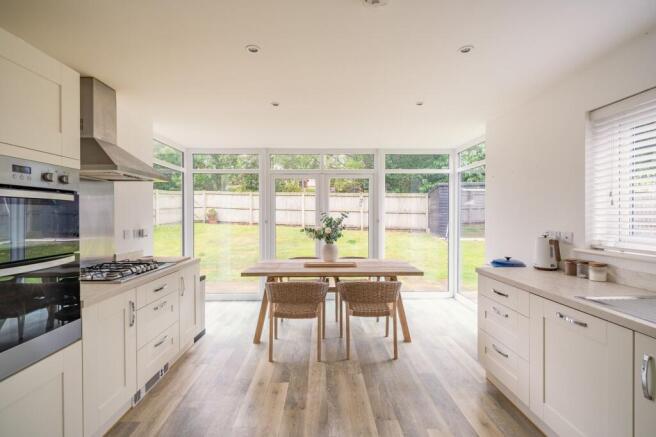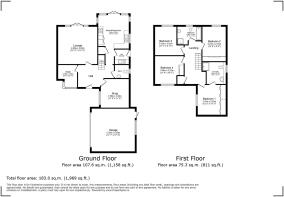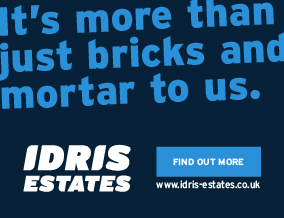
4 bedroom detached house for sale
Lon Elfod, Abergele, LL22

- PROPERTY TYPE
Detached
- BEDROOMS
4
- BATHROOMS
2
- SIZE
1,969 sq ft
183 sq m
- TENUREDescribes how you own a property. There are different types of tenure - freehold, leasehold, and commonhold.Read more about tenure in our glossary page.
Freehold
Key features
- Close to 2,000 sq ft
- Four double bedrooms
- En-suite to the principal bedroom
- Three reception room
- Study/Office
- Double garage
- Wrap-around gardens
Description
Think of this as the kind of home that gives a growing family, or anyone craving room to breathe, the luxury of both space and flexibility. Tucked away peacefully at the top of a quiet cul-de-sac, this detached four-bedroom home balances elegance with practicality. With three reception rooms, four double bedrooms and sunny south-facing gardens, it’s the kind of place that simply must be seen.
Inside, the layout has been thoughtfully designed for modern living. There’s a peaceful lounge made for relaxing, a dedicated study ideal for working from home, and a versatile sitting room currently doubling as the kids’ playroom. The sociable dining kitchen invites everyone to gather and connect. Upstairs, four spacious bedrooms (one with its own en-suite), a family bathroom, downstairs WC, and utility room ensure every box is ticked for day-to-day life.
The Tour
Step into the hallway and you’re met with a calming, contemporary feel, complete with smart Karndean flooring that flows effortlessly through the ground floor. The living room is wonderfully bright, thanks to French doors that lead out to the garden, and features a sleek media wall with space for large sofas, ideal for movie nights or lazy Sundays.
Across the hall, a second reception room offers real flexibility, currently used as a playroom, it could easily serve as a snug or games room. The study gives you somewhere to work quietly or a space to keep homework confined.
Practical touches include a downstairs WC and a utility room to keep laundry and clutter out of sight. At the back of the house, the dining kitchen is a real highlight, with modern fitted units, heaps of worktop space, integrated appliances, including a double oven, fridge-freezer, dishwasher, hob, plus that all-important walk-in pantry. The dining area bathes in sunlight and opens via patio doors onto the garden, a lovely spot to enjoy breakfast with a view.
Upstairs, the principal bedroom offers both space and storage, with full-length fitted wardrobes and a private en-suite shower room. Bedrooms two and three also come with fitted wardrobes, and all four bedrooms are true doubles with room for plenty of furniture. The family bathroom feels luxurious with a modern suite including a walk-in shower and separate bath.
The Exterior
Outside, the south-facing garden wraps around the property and is safely enclosed, perfect for kids to run around or adults to unwind. Mainly laid to lawn, with connecting patio areas, it’s ideal for BBQs, entertaining, or simply soaking up the sunshine.
To the front, there’s a double-width driveway offering ample parking, leading to the double garage with an electric door. The development itself also enjoys a lovely communal park with a children’s play area, a bonus for families.
Location
Set on a premier cul-de-sac in the highly regarded ‘Hendre Las’ development, this home is perfectly located within a short walk of Abergele town centre , meaning shops, schools and everyday amenities are all within easy reach.
Abergele is an historic market town positioned along the stunning North Wales coastline and offers superb access for commuters via the A55 Expressway, connecting Chester and the wider North West to the east, and Llandudno, Rhos-on-Sea and Conwy to the west.
Additional Information
Estate charges - There is a service charge payable for the maintenance of the communal areas on this development. The vendors advise that this works out at £18 per month.
Fixtures and fittings - The carpets will be removed from the property upon completion of sale.
EPC Rating: B
Study
2.73m x 1.56m
Snug
3.56m x 3.48m
Living Room
4.86m x 4.53m
Dining Kitchen
5.69m x 3.8m
Utility Room
1.34m x 1.82m
Bedroom One
3.7m x 3.53m
En-Suite
2.9m x 2.72m
Bedroom Two
4.27m x 2.75m
Bedroom Three
3.53m x 3.02m
Bedroom Four
3.46m x 3.22m
Family Bathroom
3m x 2.22m
Double Garage
5.35m x 5.29m
Parking - Garage
Parking - Driveway
- COUNCIL TAXA payment made to your local authority in order to pay for local services like schools, libraries, and refuse collection. The amount you pay depends on the value of the property.Read more about council Tax in our glossary page.
- Band: F
- PARKINGDetails of how and where vehicles can be parked, and any associated costs.Read more about parking in our glossary page.
- Garage,Driveway
- GARDENA property has access to an outdoor space, which could be private or shared.
- Private garden
- ACCESSIBILITYHow a property has been adapted to meet the needs of vulnerable or disabled individuals.Read more about accessibility in our glossary page.
- Ask agent
Energy performance certificate - ask agent
Lon Elfod, Abergele, LL22
Add an important place to see how long it'd take to get there from our property listings.
__mins driving to your place
Get an instant, personalised result:
- Show sellers you’re serious
- Secure viewings faster with agents
- No impact on your credit score

Your mortgage
Notes
Staying secure when looking for property
Ensure you're up to date with our latest advice on how to avoid fraud or scams when looking for property online.
Visit our security centre to find out moreDisclaimer - Property reference a8e2fef2-0c59-47bf-a9d4-db5910bce6bb. The information displayed about this property comprises a property advertisement. Rightmove.co.uk makes no warranty as to the accuracy or completeness of the advertisement or any linked or associated information, and Rightmove has no control over the content. This property advertisement does not constitute property particulars. The information is provided and maintained by Idris Estates, North Wales. Please contact the selling agent or developer directly to obtain any information which may be available under the terms of The Energy Performance of Buildings (Certificates and Inspections) (England and Wales) Regulations 2007 or the Home Report if in relation to a residential property in Scotland.
*This is the average speed from the provider with the fastest broadband package available at this postcode. The average speed displayed is based on the download speeds of at least 50% of customers at peak time (8pm to 10pm). Fibre/cable services at the postcode are subject to availability and may differ between properties within a postcode. Speeds can be affected by a range of technical and environmental factors. The speed at the property may be lower than that listed above. You can check the estimated speed and confirm availability to a property prior to purchasing on the broadband provider's website. Providers may increase charges. The information is provided and maintained by Decision Technologies Limited. **This is indicative only and based on a 2-person household with multiple devices and simultaneous usage. Broadband performance is affected by multiple factors including number of occupants and devices, simultaneous usage, router range etc. For more information speak to your broadband provider.
Map data ©OpenStreetMap contributors.
