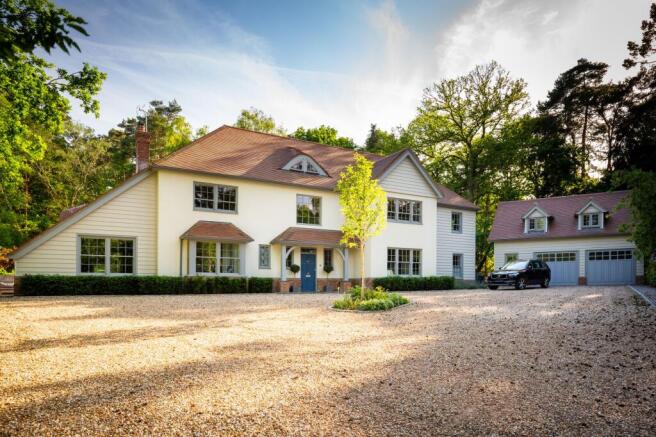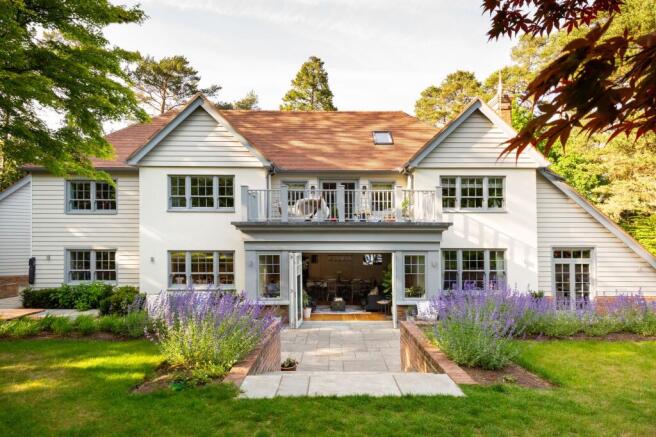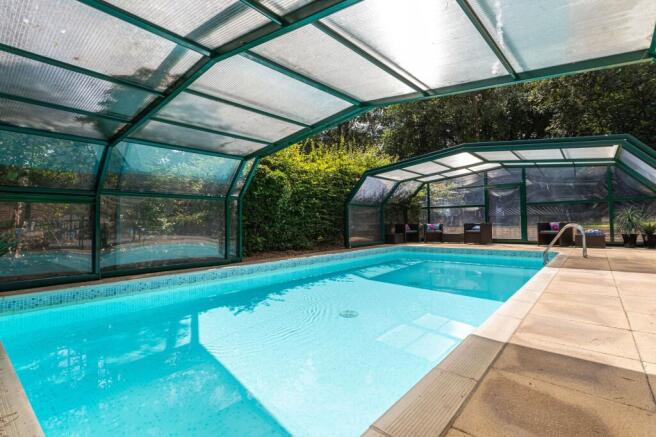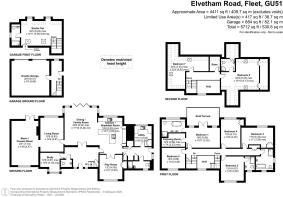Elvetham Road, Fleet, GU51

- PROPERTY TYPE
Detached
- BEDROOMS
7
- BATHROOMS
5
- SIZE
Ask agent
- TENUREDescribes how you own a property. There are different types of tenure - freehold, leasehold, and commonhold.Read more about tenure in our glossary page.
Freehold
Key features
- Approximately One and a Half Acres Garden
- Close to Fleet Mainline Railway Station
- Blue Triangle Area of Fleet
- No Onward Chain
- Approaching 6000sq ft of Accommodation
- Close to Local Schools
Description
Located on a sought after road, backing onto an expansive garden, this generously sized and beautifully crafted family home offers uninterrupted views of nature all year round. Despite its idyllic setting, it’s conveniently located just an hour’s drive from London or a 43-minute train ride to Waterloo, making daily commutes both simple and efficient.
With its striking architectural design featuring sloped roofs and crisp white timber cladding the house evokes the charm of Dutch coastal homes. Greenacre is a thoughtfully designed retreat, radiating care and attention in every detail, both inside and out.
Ground Floor
A gravelled driveway leads to a charming pale blue front door, opening into a striking entrance hall with soaring double-height ceilings. From here, the heart of the home unfolds into a spacious, open-plan kitchen. A large island with bar seating creates the perfect setting for relaxed meals and conversation. The Kitchen opens into a large space that can fit a large family dining table, and an informal sitting area flows seamlessly into the garden through French doors, ideal for indoor-outdoor living during the warmer months. The home has integrated speakers throughout.
The utility room is a well-planned space with a second fridge, washer and dryer, plentiful storage, and even a laundry chute. There is also a boot room and a walk in pantry in the kitchen.
A separate lounge with a fireplace provides a cosy retreat, leading on to an impressive, barn-style games room. Also on the ground floor is a dedicated home office, a guest WC, and a generously sized flexible room that can be tailored to your needs. With a shower room just next door, it can easily serve as an additional ground-floor guest suite, making it the seventh potential bedroom in the house.
First Floor
The first-floor features five generously sized double bedrooms. The primary suite includes a private dressing room, a spacious en suite with his and hers sinks, and access to a large terrace. Bedroom two also benefits from its own en suite, while a well-appointed family bathroom serves the remaining rooms on this floor.
Second Floor
The top floor of the home offers two expansive bedrooms that stretch across the length of the house, providing a sense of space and privacy. One of the bedrooms features its own en suite bathroom, and the floor also includes ample built-in storage, making it both practical and versatile for family or guests.
Outside
The garden spans approximately one and a half acres, offering a beautifully designed outdoor space for both relaxation and recreation. A generous patio area wraps around the rear of the house, accessible from multiple rooms, creating a seamless connection between indoor and outdoor living. From the patio, you’ll find an enclosed swimming pool. Beyond the pool, the garden is mainly laid to lawn, providing open space for play or leisure.
At the far end, nestled within the woodland area, there’s a large treehouse, an ideal hideaway for children or a quiet retreat among the trees. A full-sized tennis court completes the grounds, making this a truly exceptional outdoor setting.
EPC Rating: B
Brochures
Property Brochure- COUNCIL TAXA payment made to your local authority in order to pay for local services like schools, libraries, and refuse collection. The amount you pay depends on the value of the property.Read more about council Tax in our glossary page.
- Band: G
- PARKINGDetails of how and where vehicles can be parked, and any associated costs.Read more about parking in our glossary page.
- Yes
- GARDENA property has access to an outdoor space, which could be private or shared.
- Yes
- ACCESSIBILITYHow a property has been adapted to meet the needs of vulnerable or disabled individuals.Read more about accessibility in our glossary page.
- Ask agent
Elvetham Road, Fleet, GU51
Add an important place to see how long it'd take to get there from our property listings.
__mins driving to your place
Get an instant, personalised result:
- Show sellers you’re serious
- Secure viewings faster with agents
- No impact on your credit score
Your mortgage
Notes
Staying secure when looking for property
Ensure you're up to date with our latest advice on how to avoid fraud or scams when looking for property online.
Visit our security centre to find out moreDisclaimer - Property reference 1e26377b-541e-4cbc-bb6a-464349ec313f. The information displayed about this property comprises a property advertisement. Rightmove.co.uk makes no warranty as to the accuracy or completeness of the advertisement or any linked or associated information, and Rightmove has no control over the content. This property advertisement does not constitute property particulars. The information is provided and maintained by McCarthy Holden, Fleet. Please contact the selling agent or developer directly to obtain any information which may be available under the terms of The Energy Performance of Buildings (Certificates and Inspections) (England and Wales) Regulations 2007 or the Home Report if in relation to a residential property in Scotland.
*This is the average speed from the provider with the fastest broadband package available at this postcode. The average speed displayed is based on the download speeds of at least 50% of customers at peak time (8pm to 10pm). Fibre/cable services at the postcode are subject to availability and may differ between properties within a postcode. Speeds can be affected by a range of technical and environmental factors. The speed at the property may be lower than that listed above. You can check the estimated speed and confirm availability to a property prior to purchasing on the broadband provider's website. Providers may increase charges. The information is provided and maintained by Decision Technologies Limited. **This is indicative only and based on a 2-person household with multiple devices and simultaneous usage. Broadband performance is affected by multiple factors including number of occupants and devices, simultaneous usage, router range etc. For more information speak to your broadband provider.
Map data ©OpenStreetMap contributors.







