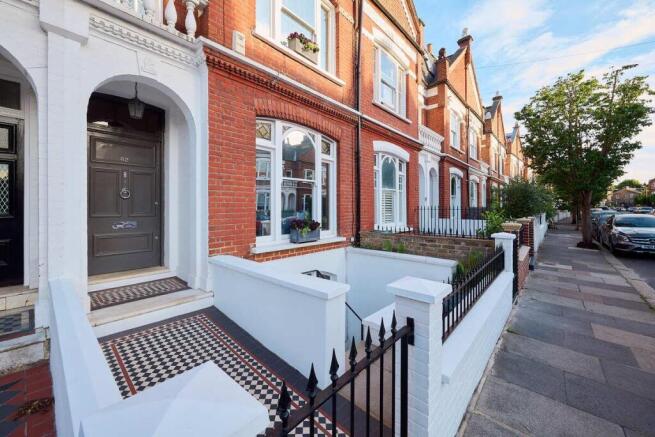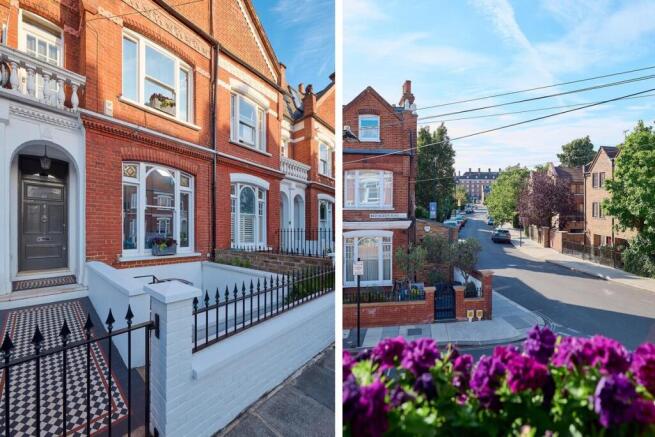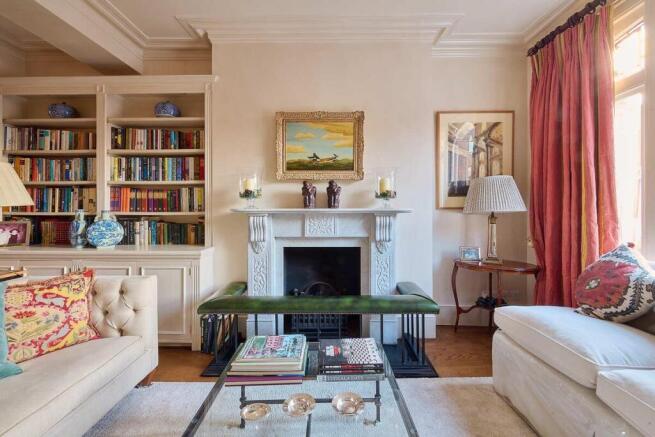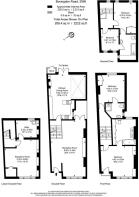Bovingdon Road, SW6

- PROPERTY TYPE
Terraced
- BEDROOMS
4
- BATHROOMS
3
- SIZE
2,222 sq ft
206 sq m
- TENUREDescribes how you own a property. There are different types of tenure - freehold, leasehold, and commonhold.Read more about tenure in our glossary page.
Freehold
Key features
- Nestled in the leafy avenues of the red-brick Peterborough Estate, famous for its “Lion Houses”
- High ceilings emphasise the sense of space, while each room is flooded with natural light
- Beautiful front and back gardens, landscaped in the style of a classic English town garden
Description
An Introduction - A Distinguished Terraced House on the Peterborough Estate - An Eloquent Study of Architectural Charm and Urban Heritage
The Peterborough Estate in Fulham, London, is renowned for its elegant rows of terraced houses, each with its own unique character and timeless appeal. Among these, one house stands out, not merely for its architecture but for the way it weaves together the strands of history, artistry, and urban life—a distinguished terraced home that captures the very spirit of Victorian London.
The Setting: An Architectural Jewel in Fulham
Nestled in the leafy avenues of the Peterborough Estate, this terraced house is part of a grand tapestry of red-brick residences, their façades rich with ornate detailing and decorative flourishes. Built at the end of the 19th century, the estate is famous for its “Lion Houses,” so named for their distinctive stone lions perched regally above the coping stones—a motif both whimsical and majestic. The estate was developed as an answer to the growing demand for refined, yet accessible, housing in west London, and its layout, with broad streets and well-tended gardens, fosters a sense of community rarely found in modern developments.
This particular house, set towards the end of a quiet street immediately arrests the gaze. Its façade, an intricate interplay of terracotta tiling and decorative stonework, exudes both grandeur and warmth. The original timber sash windows glint in the shifting sunlight, hinting at the stories contained within.
The Home - Architectural Distinction: Form and Function United
From the moment one approaches the front gate—wrought iron, with an art-nouveau curl to its design—there is a sense of anticipation. The front garden, though modest by country standards, is lush with lavender, rosemary, and a carefully pruned box hedge, creating a gentle buffer from the world beyond.
The entrance is marked by a wide, arched porch, above which a pair of stone lions keep vigilant watch. Their weathered faces speak of decades spent in silent guardianship. The front door itself is a masterpiece: crafted from oak, painted a deep, inviting navy, and adorned with original brass fittings, including a lion’s head knocker that gleams with the patina of age.
Inside, the house reveals its true elegance. The hallway stretches towards the rear, its original encaustic tiles forming a geometric pattern underfoot. High ceilings emphasize the sense of space, and delicate ceiling roses, along with ornate cornicing, draw the eye upwards. Light filters in from every direction, thanks to a cleverly designed layout that maximizes both sunshine and privacy.
To the right lies the drawing room, a symphony of proportions and period features. A bay window allows the morning light to spill in, illuminating walls lined with bespoke bookcases and a marble fireplace that anchors the room. In winter, the flicker of an open fire against the polished wood floors creates an atmosphere both cozy and dignified.
Beyond the drawing room, double doors lead to a formal dining room, where intricate plasterwork and a period chandelier evoke genteel gatherings of days past. This room, with its view of the garden, seamlessly blends indoor and outdoor living. French doors open onto a terrace, perfect for summer soirées or quiet moments beneath the wisteria-draped pergola.
The lower ground floor contains a large family room, ideal as a home office, along with a utility room and wine cellar.
The Heart of the Home: Kitchen and Family Space
No distinguished house is complete without a kitchen that balances heritage and modernity. Here, the kitchen has been sensitively updated, its bespoke cabinetry echoing the period style while providing all the comforts of 21st-century living. Carrara marble countertops offer cool elegance, and a classic AGA range sits alongside state-of-the-art appliances. The breakfast nook, set beneath a wide sash window, is the perfect spot to greet the day with coffee and the scent of freshly baked bread wafting from the oven.
Adjoining the kitchen is a light-filled family room, its skylights and bi-fold doors creating a harmonious transition to the garden beyond. The décor is understated—a celebration of texture and tone, with natural linens, soft wool throws, and carefully chosen antiques that nod to the house’s Edwardian origins.
Ascending to the Private Quarters
The original staircase, with its polished mahogany banister and turned newel post, leads gracefully to the upper floors. Here, the private quarters reveal a deft blend of intimacy and luxury.
The principal bedroom is a sanctuary, its proportions generous and its dual-aspect windows offering views over the quiet street and the leafy gardens behind. Decorative paneling and a marble mantelpiece evoke the understated grandeur of the Edwardian era, while built-in wardrobes and a discreet en-suite bathroom add contemporary convenience.
Two further bedrooms—each with their own charm—reflect the individuality of the house. One, currently used as a study, features original fitted cupboards and a period fireplace; the other, adorned with soft pastels and vintage prints, feels like a retreat from the city’s bustle.
The principal en-suite bathroom is a marvel of restoration: a large bath, encaustic tile floor, and polished nickel fittings evoke the classic beauty of the past, while underfloor heating ensures everyday luxury. An additional bathroom, featuring a walk-in shower, serves the other bedroom on this level, while a generously-proportioned Jack and Jill bathroom provides access between the bedrooms on the second floor.
The Garden: An Urban Oasis
Behind the house lies a garden that is both private and enchanting. Landscaped in the style of a classic English town garden, it features a flagstone terrace for dining, a small lawn bordered by perennial beds, and a mature magnolia tree that bursts into bloom each spring. Here, in the evenings, the scent of jasmine fills the air, and the distant peal of church bells is the only sound to disturb the serenity.
A brick-built garden room at the rear, originally designed as a potting shed, now serves as a quiet retreat for reading or creative pursuits—a testament to the adaptable spirit of the home.
Locatiality And Legacy - This distinguished terraced house is more than just an architectural gem; it is a living record of the Peterborough Estate’s enduring appeal. Over the decades, its owners have included artists, writers, and professionals, all drawn to the area’s balance of tranquility and urban connectivity. The Peterborough Estate itself is cherished for its sense of community—neighbours know each other by name, and local schools, independent shops, and leafy parks are all within easy reach.
The annual summer street party, a tradition dating back generations, brings residents together under bunting strung between the lion-topped porches. Children play in the street, and the laughter and music linger long after the sun has set.
Conclusion: Timeless Distinction
To step into this terraced house on the Peterborough Estate is to enter into a dialogue with the past, to experience the craftsmanship and vision of its original builders, and to enjoy the comfort and elegance bestowed by generations of thoughtful stewards. Its distinguished character is not only a matter of bricks and mortar, but of the stories, memories, and gentle rhythms that unfold within its walls.
In a city that is ever-changing, the house stands as a beacon of continuity and charm—a place where the best of London’s architectural heritage is cherished, and the future is welcomed with open arms.
Brochures
Brochure- COUNCIL TAXA payment made to your local authority in order to pay for local services like schools, libraries, and refuse collection. The amount you pay depends on the value of the property.Read more about council Tax in our glossary page.
- Band: G
- PARKINGDetails of how and where vehicles can be parked, and any associated costs.Read more about parking in our glossary page.
- Ask agent
- GARDENA property has access to an outdoor space, which could be private or shared.
- Yes
- ACCESSIBILITYHow a property has been adapted to meet the needs of vulnerable or disabled individuals.Read more about accessibility in our glossary page.
- Ask agent
Bovingdon Road, SW6
Add an important place to see how long it'd take to get there from our property listings.
__mins driving to your place
Get an instant, personalised result:
- Show sellers you’re serious
- Secure viewings faster with agents
- No impact on your credit score
Your mortgage
Notes
Staying secure when looking for property
Ensure you're up to date with our latest advice on how to avoid fraud or scams when looking for property online.
Visit our security centre to find out moreDisclaimer - Property reference 34143407. The information displayed about this property comprises a property advertisement. Rightmove.co.uk makes no warranty as to the accuracy or completeness of the advertisement or any linked or associated information, and Rightmove has no control over the content. This property advertisement does not constitute property particulars. The information is provided and maintained by Blue Book, Covering the Country and London. Please contact the selling agent or developer directly to obtain any information which may be available under the terms of The Energy Performance of Buildings (Certificates and Inspections) (England and Wales) Regulations 2007 or the Home Report if in relation to a residential property in Scotland.
*This is the average speed from the provider with the fastest broadband package available at this postcode. The average speed displayed is based on the download speeds of at least 50% of customers at peak time (8pm to 10pm). Fibre/cable services at the postcode are subject to availability and may differ between properties within a postcode. Speeds can be affected by a range of technical and environmental factors. The speed at the property may be lower than that listed above. You can check the estimated speed and confirm availability to a property prior to purchasing on the broadband provider's website. Providers may increase charges. The information is provided and maintained by Decision Technologies Limited. **This is indicative only and based on a 2-person household with multiple devices and simultaneous usage. Broadband performance is affected by multiple factors including number of occupants and devices, simultaneous usage, router range etc. For more information speak to your broadband provider.
Map data ©OpenStreetMap contributors.




